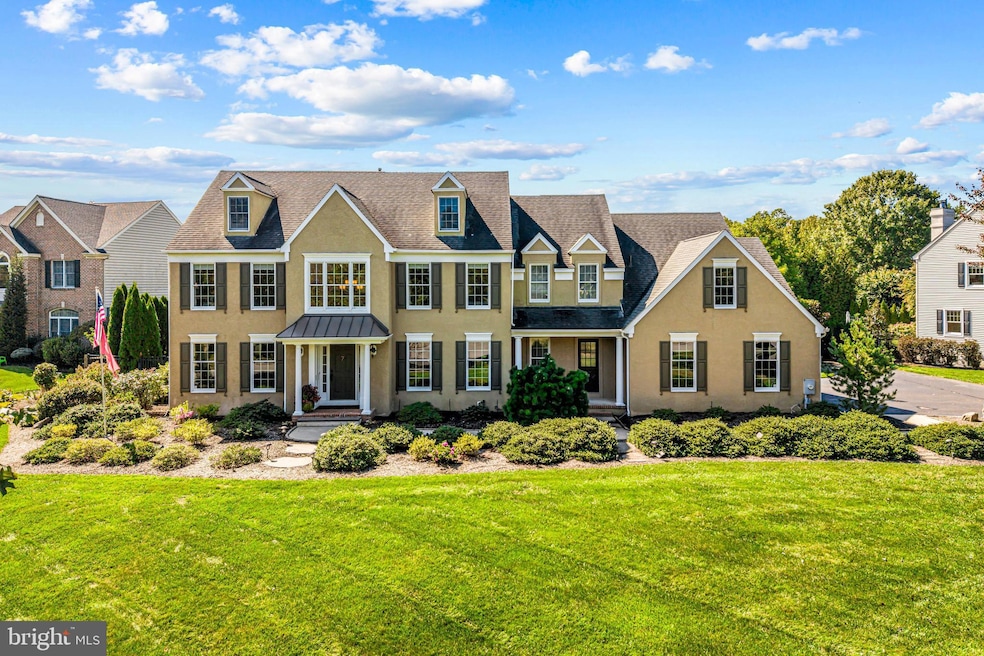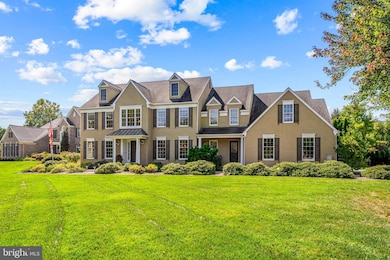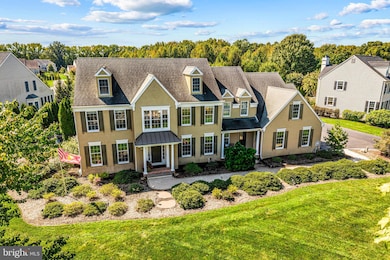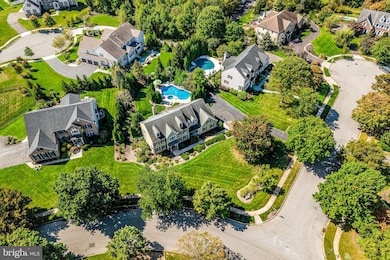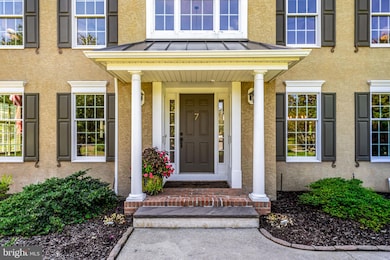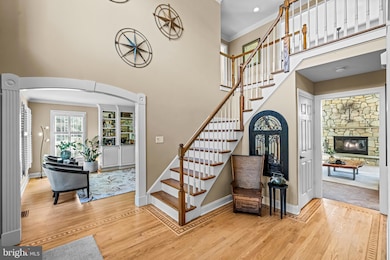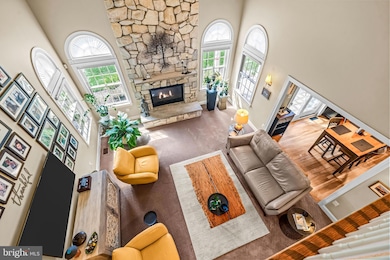7 Whitetail Ct Moorestown, NJ 08057
Estimated payment $8,311/month
Highlights
- In Ground Pool
- Colonial Architecture
- Wood Flooring
- George C. Baker Elementary School Rated A
- Cathedral Ceiling
- Corner Lot
About This Home
Spectacular home in one of the most sought-after neighborhoods in all of Moorestown --Stanwick Glen! This home showcases generous living spaces inside and out. A dramatic two-story foyer with wood inlay flooring sets the tone. The eat-in kitchen features granite countertops, center island, double ovens, and stainless steel appliances, opening to a stunning family room with a two-story fireplace and Palladian windows. The main level also offers formal living and dining rooms, a private study, powder room, and laundry room for everyday convenience. Upstairs, the primary suite includes walk-in closets and a spa-style bath with soaking tub, stall shower, and double vanity. Three additional well-sized bedrooms and a hall bath with double vanity complete this level. The full finished basement adds excellent flex space for recreation, fitness, or media. Outside is an entertainer’s dream: an in-ground pool with integrated spa, surrounded by lush landscaping, plus a patio shaded by a pergola for effortless outdoor living. A 3-car side-entry garage provides ample parking and storage. Quality, space, and a premier Stanwick Glen setting—this home is ready to impress.
Listing Agent
(856) 297-6827 sam@samlepore.com Keller Williams Realty - Moorestown License #RS355976 Listed on: 11/10/2025

Home Details
Home Type
- Single Family
Est. Annual Taxes
- $19,095
Year Built
- Built in 1996
Lot Details
- 0.6 Acre Lot
- Cul-De-Sac
- Corner Lot
- Level Lot
- Sprinkler System
- Back, Front, and Side Yard
Parking
- 3 Car Attached Garage
- 5 Driveway Spaces
- Side Facing Garage
Home Design
- Colonial Architecture
- Pitched Roof
- Shingle Roof
- Concrete Perimeter Foundation
- Stucco
Interior Spaces
- Property has 2 Levels
- Cathedral Ceiling
- Ceiling Fan
- Stone Fireplace
- Family Room
- Living Room
- Dining Room
- Partially Finished Basement
- Basement Fills Entire Space Under The House
- Home Security System
Kitchen
- Butlers Pantry
- Double Oven
- Kitchen Island
Flooring
- Wood
- Carpet
- Tile or Brick
Bedrooms and Bathrooms
- 4 Bedrooms
- En-Suite Bathroom
- Soaking Tub
- Walk-in Shower
Laundry
- Laundry Room
- Laundry on main level
Outdoor Features
- In Ground Pool
- Patio
- Exterior Lighting
- Porch
Schools
- George C. Baker Elementary School
- Wm Allen Iii Middle School
- Moorestown High School
Utilities
- Forced Air Heating and Cooling System
- Natural Gas Water Heater
- Cable TV Available
Community Details
- No Home Owners Association
- Stanwick Glen Subdivision
Listing and Financial Details
- Tax Lot 00007
- Assessor Parcel Number 22-05705-00007
Map
Home Values in the Area
Average Home Value in this Area
Tax History
| Year | Tax Paid | Tax Assessment Tax Assessment Total Assessment is a certain percentage of the fair market value that is determined by local assessors to be the total taxable value of land and additions on the property. | Land | Improvement |
|---|---|---|---|---|
| 2025 | $19,096 | $673,100 | $257,300 | $415,800 |
| 2024 | $18,517 | $673,100 | $257,300 | $415,800 |
| 2023 | $18,517 | $673,100 | $257,300 | $415,800 |
| 2022 | $18,329 | $673,100 | $257,300 | $415,800 |
| 2021 | $17,836 | $673,100 | $257,300 | $415,800 |
| 2020 | $17,972 | $673,100 | $257,300 | $415,800 |
| 2019 | $17,655 | $673,100 | $257,300 | $415,800 |
| 2018 | $17,178 | $673,100 | $257,300 | $415,800 |
| 2017 | $17,326 | $673,100 | $257,300 | $415,800 |
| 2016 | $17,265 | $673,100 | $257,300 | $415,800 |
| 2015 | $17,056 | $673,100 | $257,300 | $415,800 |
| 2014 | $16,195 | $673,100 | $257,300 | $415,800 |
Property History
| Date | Event | Price | List to Sale | Price per Sq Ft |
|---|---|---|---|---|
| 11/10/2025 11/10/25 | For Sale | $1,275,000 | -- | $377 / Sq Ft |
Purchase History
| Date | Type | Sale Price | Title Company |
|---|---|---|---|
| Bargain Sale Deed | $785,500 | None Available | |
| Bargain Sale Deed | $663,000 | Weichert Title Agency | |
| Deed | $409,000 | Congress Title Corp | |
| Deed | $150,000 | Congress Title Corp |
Mortgage History
| Date | Status | Loan Amount | Loan Type |
|---|---|---|---|
| Open | $350,000 | New Conventional | |
| Previous Owner | $523,000 | Purchase Money Mortgage |
Source: Bright MLS
MLS Number: NJBL2099036
APN: 22-05705-0000-00007
- 628 Windsock Way
- 3 Whitetail Ct
- 693 Garwood Rd
- 415 Bridgeboro Rd
- 744 Signal Light Rd
- 863 Golf View Rd
- 347 Tom Brown Rd
- 57 Brooks Rd
- 343 Tom Brown Rd
- 740 Garwood Rd
- 103 Congressional Ct
- 110 Linda Ave
- 110 Kathleen Ave
- 142 Fox Chase Dr
- 5 Murray Rd
- 700 Bentley Ct
- 139 Patricia Ave
- 97 Brooks Rd
- 164 Fox Chase Dr
- 751 Garwood Rd
- 301 Linden St
- 136 E Central Ave
- 315 Chestnut St
- 201 Chester Ave Unit A
- 8 Woodrush Ct
- 119-121 W 3rd St
- 489 N Church St
- 51 Hogan Way Unit 52
- 30 Hartford Rd
- 193 Tenby Chase Dr
- 116 Natalie Rd Unit 116
- 106 Hooton Rd
- 343 W 2nd St Unit 345
- 227 Fairview Ave
- 3001 Route 130
- 1901 Underwood Blvd
- 531 E Camden Ave
- 2000 Schindler Dr
- 495 Monte Farm Rd
- 410 Monte Farm Rd
