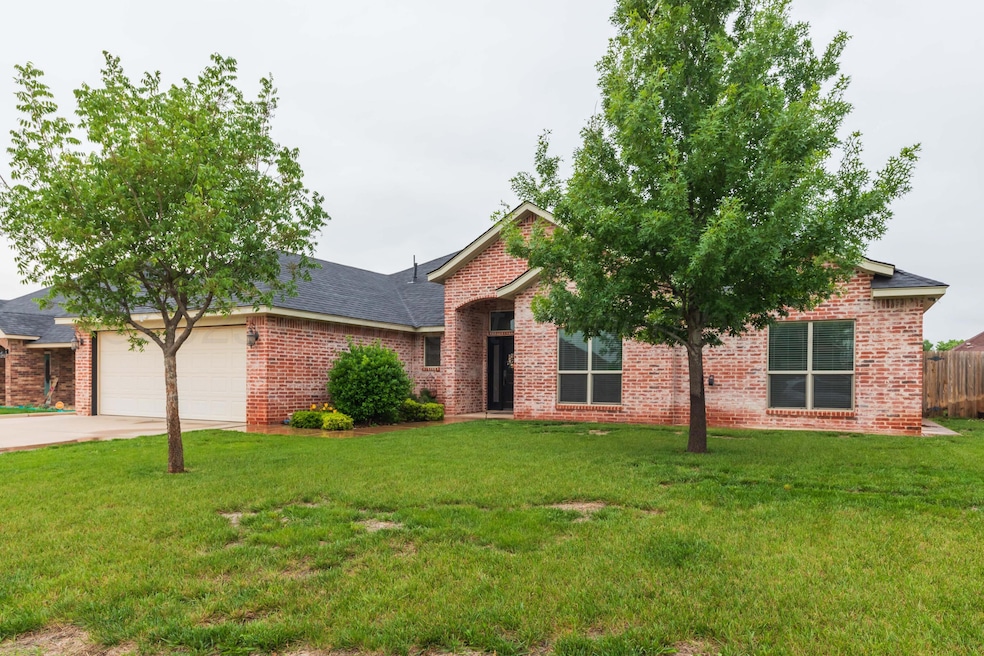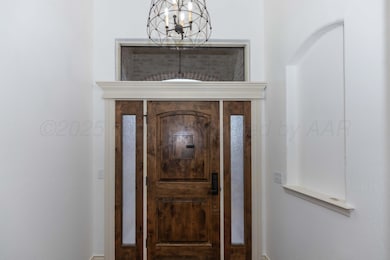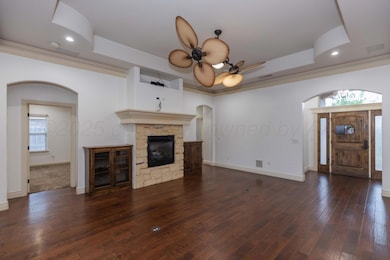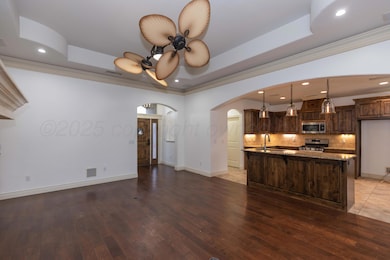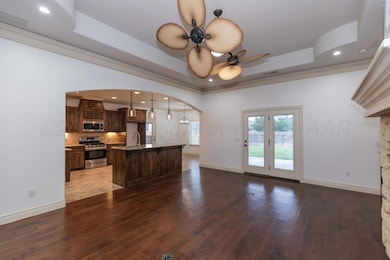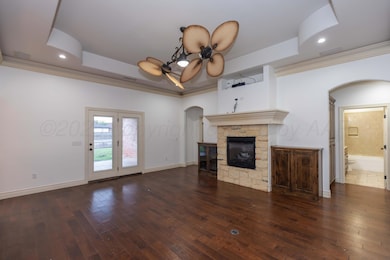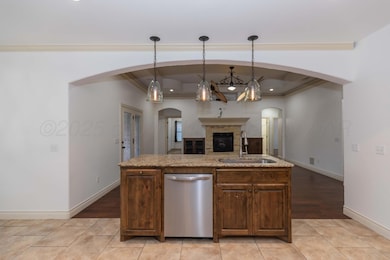
PENDING
$20K PRICE DROP
7 William Ln Canyon, TX 79015
Estimated payment $2,207/month
Total Views
6,362
3
Beds
2
Baths
1,832
Sq Ft
$181
Price per Sq Ft
Highlights
- Ranch Style House
- No HOA
- Storm Windows
- Reeves-Hinger Elementary School Rated A
- 3 Car Attached Garage
- Brick Veneer
About This Home
Custom built by Rodney Miller in Canyon East with many unique features: 3 bed, 2 bath and a rarity for this area, a 3 car garage (a unique 2 overstacked plus 1 stall). Many custom touches such as the tray ceilings, vaulted ceilings,REAL hardwood flooring, dual bamboo ceiling fan, fresh paint, updated light fixtures in entry way and kitchen, two patios, fabulous walk-thru master closet, separate utility and pantry. Dont miss your chance to own this one of a kind home with a garage layout that sets it apart from the rest.
Home Details
Home Type
- Single Family
Est. Annual Taxes
- $4,942
Year Built
- Built in 2013
Lot Details
- South Facing Home
- Wood Fence
- Sprinkler System
- Zoning described as 0900 - All of Canyon in City Limits
Parking
- 3 Car Attached Garage
- Front Facing Garage
- Garage Door Opener
Home Design
- Ranch Style House
- Brick Veneer
- Slab Foundation
- Composition Roof
Interior Spaces
- 1,832 Sq Ft Home
- Ceiling Fan
- Electric Fireplace
- Family Room with Fireplace
- Combination Kitchen and Dining Room
- Inside Utility
- Utility Room
- Storm Windows
Kitchen
- Oven
- Microwave
- Dishwasher
- Disposal
Bedrooms and Bathrooms
- 3 Bedrooms
- 2 Full Bathrooms
Laundry
- Laundry in Utility Room
- Electric Dryer Hookup
Schools
- Canyon Intermed./Jr High Middle School
- Canyon High School
Utilities
- Central Heating and Cooling System
- Heating System Uses Natural Gas
Community Details
- No Home Owners Association
- Association Phone (806) 584-9676
Listing and Financial Details
- Assessor Parcel Number 114556
Map
Create a Home Valuation Report for This Property
The Home Valuation Report is an in-depth analysis detailing your home's value as well as a comparison with similar homes in the area
Home Values in the Area
Average Home Value in this Area
Tax History
| Year | Tax Paid | Tax Assessment Tax Assessment Total Assessment is a certain percentage of the fair market value that is determined by local assessors to be the total taxable value of land and additions on the property. | Land | Improvement |
|---|---|---|---|---|
| 2025 | $5,870 | $331,742 | $32,500 | $299,242 |
| 2024 | $5,870 | $330,850 | $32,500 | $300,401 |
| 2023 | $4,370 | $315,599 | $24,500 | $291,099 |
| 2022 | $5,466 | $286,441 | $24,500 | $261,941 |
| 2021 | $5,499 | $248,573 | $24,500 | $224,073 |
| 2020 | $5,187 | $240,004 | $24,500 | $215,504 |
| 2019 | $5,164 | $233,243 | $24,500 | $208,743 |
| 2018 | $4,942 | $224,186 | $24,500 | $199,686 |
| 2017 | $5,145 | $232,365 | $24,500 | $207,865 |
| 2016 | $4,948 | $219,012 | $24,500 | $194,512 |
| 2015 | $4,333 | $219,012 | $24,500 | $194,512 |
| 2014 | $4,333 | $207,878 | $24,500 | $183,378 |
Source: Public Records
Property History
| Date | Event | Price | Change | Sq Ft Price |
|---|---|---|---|---|
| 08/19/2025 08/19/25 | Pending | -- | -- | -- |
| 07/07/2025 07/07/25 | Price Changed | $332,000 | -2.9% | $181 / Sq Ft |
| 06/28/2025 06/28/25 | Price Changed | $342,000 | -2.8% | $187 / Sq Ft |
| 05/30/2025 05/30/25 | For Sale | $352,000 | -- | $192 / Sq Ft |
Source: Amarillo Association of REALTORS®
Purchase History
| Date | Type | Sale Price | Title Company |
|---|---|---|---|
| Vendors Lien | -- | None Available | |
| Warranty Deed | -- | None Available |
Source: Public Records
Mortgage History
| Date | Status | Loan Amount | Loan Type |
|---|---|---|---|
| Open | $176,000 | New Conventional | |
| Previous Owner | $160,000 | Construction |
Source: Public Records
Similar Homes in Canyon, TX
Source: Amarillo Association of REALTORS®
MLS Number: 25-4906
APN: R-005-7700-0375
Nearby Homes
- 6110 4th Ave
- 73 Canyon Pkwy E
- 0 Rolling Plains Tract 59 Unit 25-6652
- 0 Cm Ln
- 46 Debra Ln
- 31 Canyon Pkwy E
- 43 Nicci Ln
- 6 Canyon Pkwy E
- 100 Cm Ln
- 26601 Hix Dr
- 26651 Hix Dr
- 26701 Hix Dr
- 537 Acres Tierra Blanca Creek
- 5 Hooper Dr
- 4000 Tatanka Dr
- 407 Thompson Ln
- HT12 Rawhide Ridge
- 20420 Firefly Ln
- Tract B Rawhide Ridge
- HT1 Rawhide Ridge
