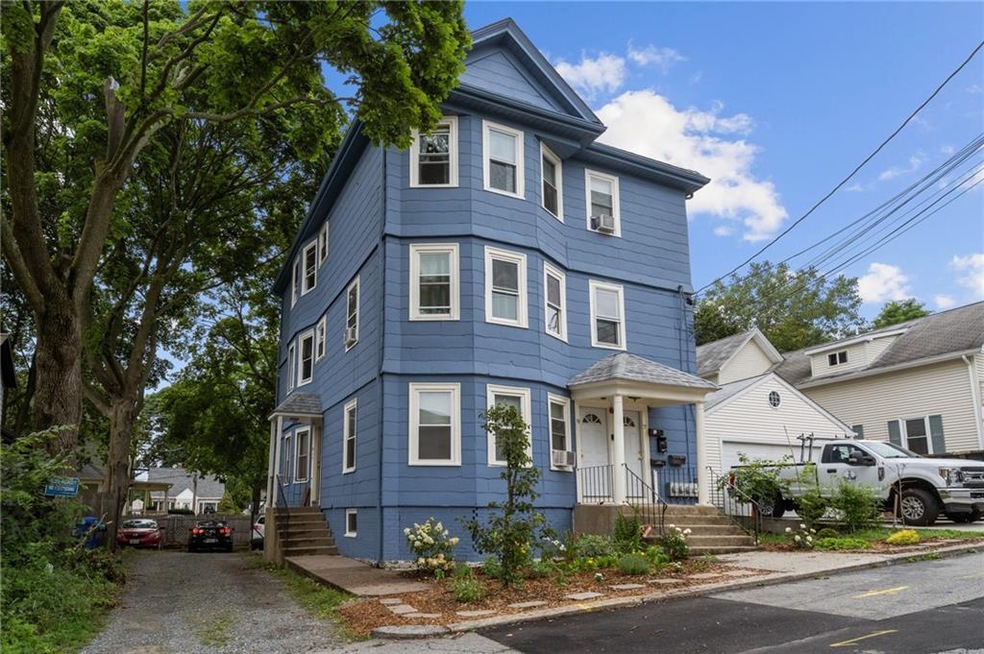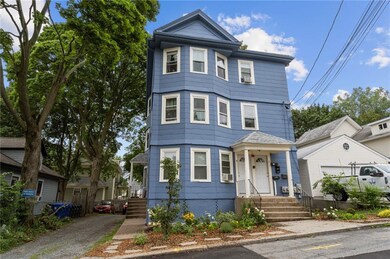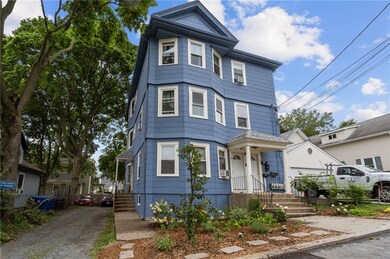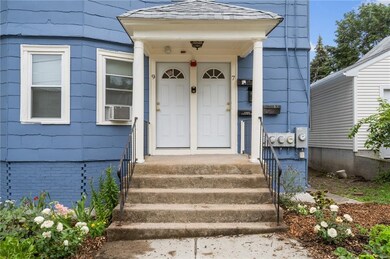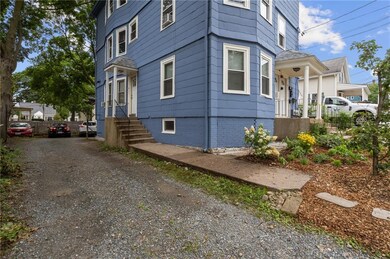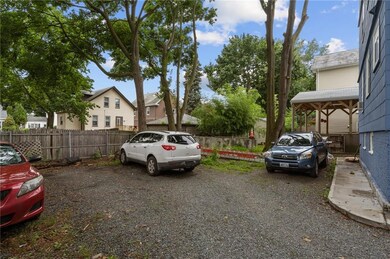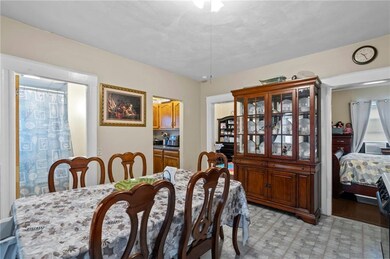
7 Williams St Pawtucket, RI 02860
Oak Hill NeighborhoodHighlights
- Wood Flooring
- Recreation Facilities
- Public Transportation
- Attic
- Bathtub with Shower
- Shops
About This Home
As of October 2021Great location and walkability, plus its a freshly painted, very mechanically sound 4 family with 2 three bedroom units and 2 one beds on the third floor, plus plenty of off street parking. Walk to Hope Street Artiste Village, great access to the bus lines for tenants who need that amenity and a short ride southbound to downtown Providence or northbound to the prime restaurants, parks and shopping on the East Side of Prov. This home has separate heating systems for each floor, gas boilers on floor one and two and electric baseboards in the one bedroom apartments. Separate electrical panels for each unit plus the house meter, newer hot water tanks, PVC plumbing and recently patched walls in your dry basement with 4 storage lockers for the tenants. Wide plank original hardwoods throughout the home, vinyl windows and plenty of character along with the income you can make here. Rents are below market value but the building is occupied and producing cash flow on day one. Oak Hill location in a near turnkey 4 family, tons of parking, great property for owner occupants or investors, seller ready to roll, so Carpe Diem!
Last Buyer's Agent
Taylor & Company
Residential Properties, Ltd.
Property Details
Home Type
- Multi-Family
Est. Annual Taxes
- $5,602
Year Built
- Built in 1910
Home Design
- Brick Foundation
- Wood Siding
Interior Spaces
- 4,080 Sq Ft Home
- 3-Story Property
- Attic
Kitchen
- Oven
- Range
- Dishwasher
Flooring
- Wood
- Carpet
- Ceramic Tile
Bedrooms and Bathrooms
- 8 Bedrooms
- 4 Full Bathrooms
- Bathtub with Shower
Unfinished Basement
- Basement Fills Entire Space Under The House
- Interior and Exterior Basement Entry
Parking
- 6 Parking Spaces
- No Garage
Utilities
- No Cooling
- Heating System Uses Gas
- Baseboard Heating
- 100 Amp Service
- Gas Water Heater
Additional Features
- 4,455 Sq Ft Lot
- Property near a hospital
Listing and Financial Details
- Tax Lot 0488
- Assessor Parcel Number 7WILLIAMSSTPAWT
Community Details
Overview
- 4 Units
- Oak Hill Subdivision
Amenities
- Shops
- Public Transportation
Recreation
- Recreation Facilities
Similar Homes in the area
Home Values in the Area
Average Home Value in this Area
Property History
| Date | Event | Price | Change | Sq Ft Price |
|---|---|---|---|---|
| 10/05/2021 10/05/21 | Sold | $450,000 | +5.9% | $110 / Sq Ft |
| 09/05/2021 09/05/21 | Pending | -- | -- | -- |
| 07/21/2021 07/21/21 | For Sale | $425,000 | +86.1% | $104 / Sq Ft |
| 05/08/2018 05/08/18 | Sold | $228,400 | -23.6% | $56 / Sq Ft |
| 04/08/2018 04/08/18 | Pending | -- | -- | -- |
| 06/26/2017 06/26/17 | For Sale | $299,000 | -- | $73 / Sq Ft |
Tax History Compared to Growth
Agents Affiliated with this Home
-

Seller's Agent in 2021
Matt Patty
Real Broker, LLC
(401) 269-6169
1 in this area
230 Total Sales
-
T
Buyer's Agent in 2021
Taylor & Company
Residential Properties, Ltd.
-

Buyer's Agent in 2021
Nelson Taylor
Compass
(401) 214-1524
27 in this area
609 Total Sales
-
A
Seller's Agent in 2018
Adrienne Kirschner
C-21 Butterman & Kryston
-

Buyer's Agent in 2018
Anastasia Kaufman
HomeSmart Professionals
(401) 338-2749
168 Total Sales
Map
Source: State-Wide MLS
MLS Number: 1288464
