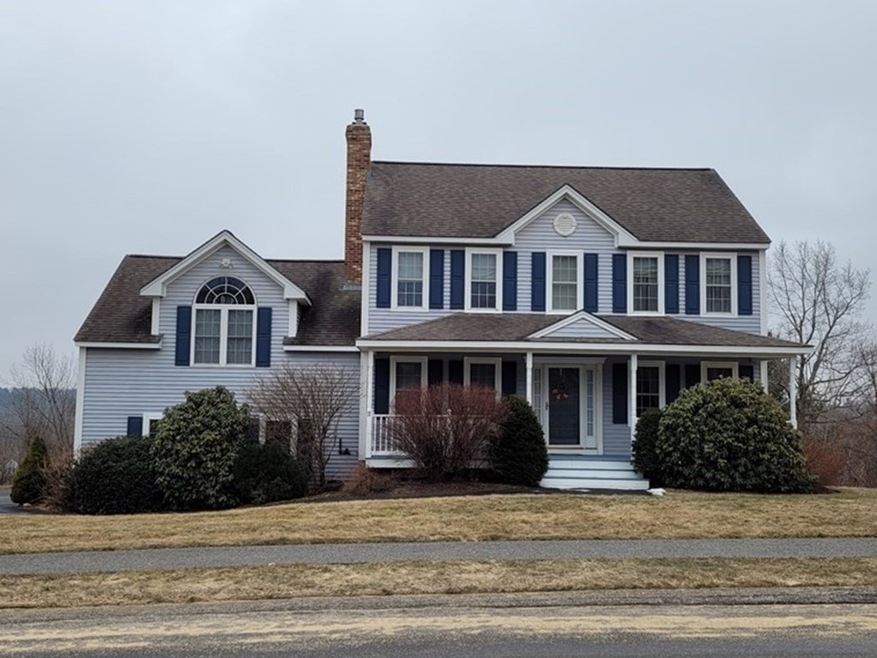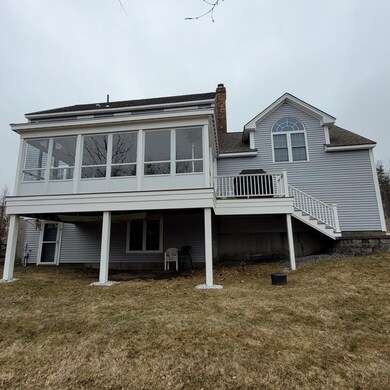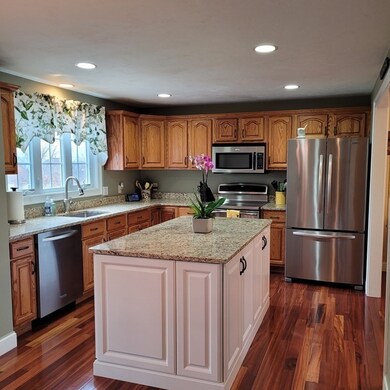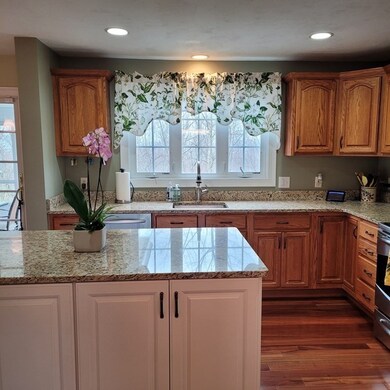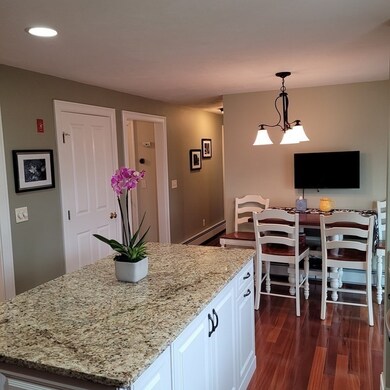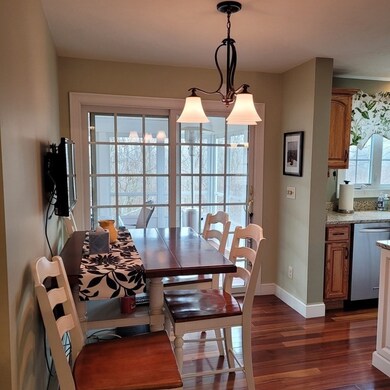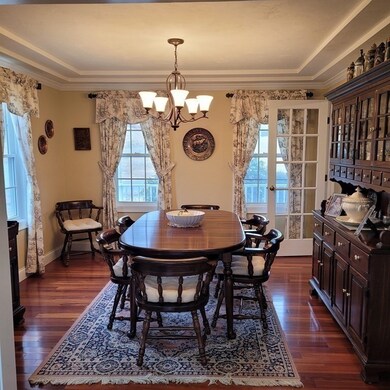
7 Winifreds Way Rutland, MA 01543
Highlights
- Wood Flooring
- Porch
- Tankless Water Heater
- Wachusett Regional High School Rated A-
- Security Service
- Storage Shed
About This Home
As of April 2021Welcome Home! Start with the farmers porch and enter into this beautifully maintained colonial. Cherry floors in kitchen, dining,1/2 bath and living rooms. Large family room with propane stove to keep you warm. Master bedroom features 2 closets and renovated bathroom with tile shower and glass sliding doors. Basement includes cabinets, sink and laminate floors and walk out to the back yard.. Automatic Generac Generator installed and security system. Beautiful custom built 3 season porch off the kitchen adds another space for enjoyment. Showings begin Sat March 20th 12-4pm BY APPOINTMENT ONLY 15 mins, COVID guidelines. Sunday Showings 12-2 APPOINTMENT REQUIRED. Offer deadline 12pm Mon 3/22
Last Agent to Sell the Property
Sue Sachs
Janice Mitchell R.E., Inc License #453011683 Listed on: 03/18/2021
Home Details
Home Type
- Single Family
Est. Annual Taxes
- $7,186
Year Built
- Built in 2000
Lot Details
- Year Round Access
Parking
- 2 Car Garage
Kitchen
- Range
- Microwave
- Dishwasher
- Disposal
Flooring
- Wood
- Wall to Wall Carpet
- Tile
Laundry
- Dryer
- Washer
Outdoor Features
- Storage Shed
- Porch
Schools
- Wachusett High School
Utilities
- Hot Water Baseboard Heater
- Heating System Uses Oil
- Tankless Water Heater
- Oil Water Heater
Additional Features
- Basement
Community Details
- Security Service
Ownership History
Purchase Details
Home Financials for this Owner
Home Financials are based on the most recent Mortgage that was taken out on this home.Purchase Details
Home Financials for this Owner
Home Financials are based on the most recent Mortgage that was taken out on this home.Purchase Details
Similar Homes in Rutland, MA
Home Values in the Area
Average Home Value in this Area
Purchase History
| Date | Type | Sale Price | Title Company |
|---|---|---|---|
| Not Resolvable | $492,000 | None Available | |
| Not Resolvable | $291,900 | -- | |
| Deed | $239,090 | -- |
Mortgage History
| Date | Status | Loan Amount | Loan Type |
|---|---|---|---|
| Open | $442,800 | Purchase Money Mortgage | |
| Previous Owner | $50,000 | No Value Available | |
| Previous Owner | $141,700 | No Value Available | |
| Previous Owner | $121,000 | No Value Available | |
| Previous Owner | $126,900 | No Value Available |
Property History
| Date | Event | Price | Change | Sq Ft Price |
|---|---|---|---|---|
| 04/30/2021 04/30/21 | Sold | $492,000 | +11.8% | $244 / Sq Ft |
| 03/23/2021 03/23/21 | Pending | -- | -- | -- |
| 03/18/2021 03/18/21 | For Sale | $439,900 | +50.7% | $218 / Sq Ft |
| 08/16/2012 08/16/12 | Sold | $291,900 | -2.7% | $145 / Sq Ft |
| 07/28/2012 07/28/12 | Pending | -- | -- | -- |
| 07/05/2012 07/05/12 | For Sale | $299,900 | -- | $148 / Sq Ft |
Tax History Compared to Growth
Tax History
| Year | Tax Paid | Tax Assessment Tax Assessment Total Assessment is a certain percentage of the fair market value that is determined by local assessors to be the total taxable value of land and additions on the property. | Land | Improvement |
|---|---|---|---|---|
| 2025 | $7,186 | $504,600 | $98,400 | $406,200 |
| 2024 | $7,013 | $472,900 | $88,300 | $384,600 |
| 2023 | $6,281 | $457,800 | $83,300 | $374,500 |
| 2022 | $5,882 | $372,500 | $70,500 | $302,000 |
| 2021 | $5,716 | $342,300 | $70,500 | $271,800 |
| 2020 | $5,508 | $312,800 | $66,400 | $246,400 |
| 2019 | $5,449 | $304,600 | $60,800 | $243,800 |
| 2018 | $5,231 | $288,500 | $60,800 | $227,700 |
| 2017 | $5,285 | $288,500 | $60,800 | $227,700 |
| 2016 | $4,985 | $287,000 | $60,400 | $226,600 |
| 2015 | $4,917 | $278,600 | $60,400 | $218,200 |
| 2014 | $4,765 | $278,500 | $60,400 | $218,100 |
Agents Affiliated with this Home
-
S
Seller's Agent in 2021
Sue Sachs
Janice Mitchell R.E., Inc
-

Buyer's Agent in 2021
Sandra Lucchesi
RE/MAX
(508) 380-4405
1 in this area
53 Total Sales
-

Seller's Agent in 2012
Christy Gibbs
Gibbs Realty Inc.
(508) 873-8356
33 in this area
156 Total Sales
-
N
Buyer's Agent in 2012
Nikki Peters
Nikki Peters Real Estate
Map
Source: MLS Property Information Network (MLS PIN)
MLS Number: 72800624
APN: RUTL-000028-A000000-000001-000008
- 34 Marjorie Ln
- 23 Miles Rd
- 53 Brunelle Dr
- 7 Grizzly Dr
- 32 Pommogussett Rd Unit 1
- 2 Simon Davis Dr
- 10 Soucy Dr
- 64 Woodside Ave
- 101 Brintnal Dr
- 19 Village Way Unit 19
- 27 Forest Hill Dr
- 4 Fidelity Dr Unit 2
- 6 Fidelity Dr Unit 3
- Lot 7A Quail Run
- Lot 25R Quail Run
- 21 Lewis St
- 11 Lewis St
- 6 Lewis St
- 12 Lewis St
- 27 Lewis St
