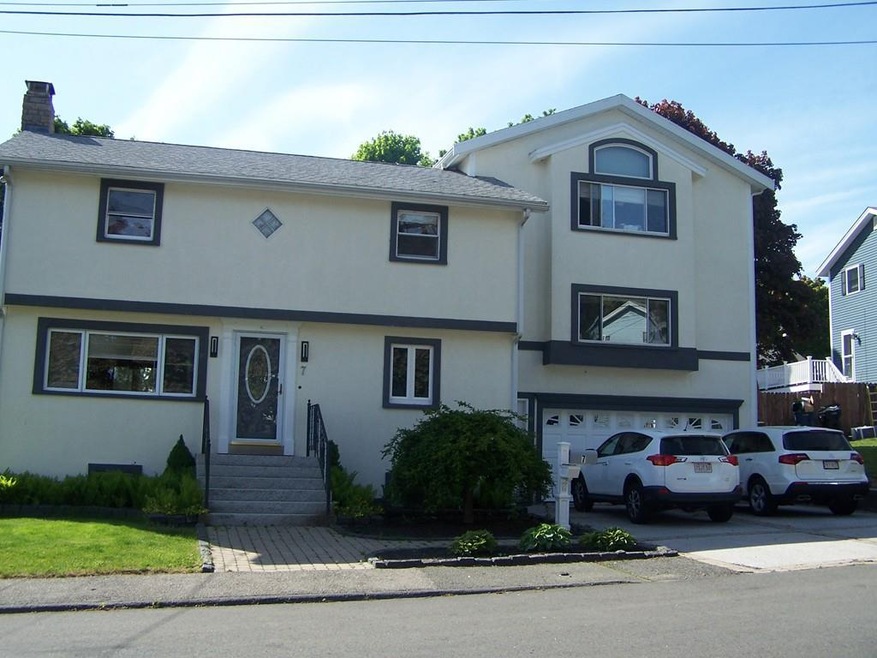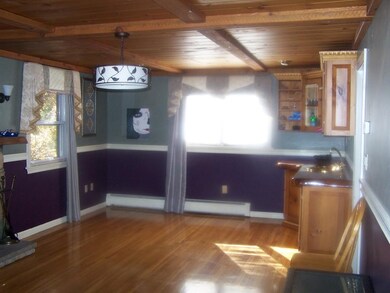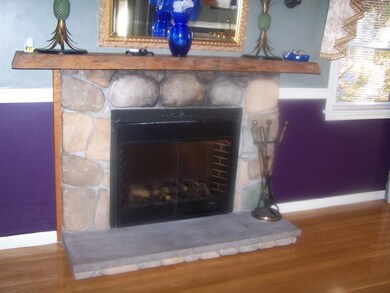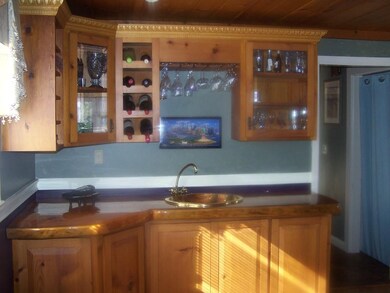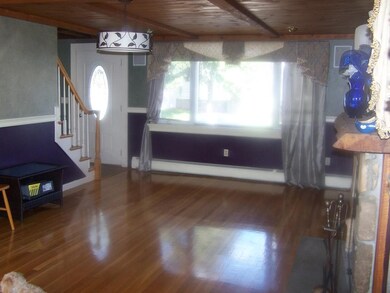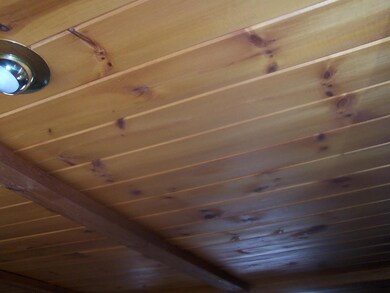
7 Witchcraft Rd Salem, MA 01970
Witchcraft Heights NeighborhoodHighlights
- In Ground Pool
- Wood Flooring
- Porch
- Deck
- Fenced Yard
- Patio
About This Home
As of August 2020Welcome to paradise! This Contemporary home is a must see to believe. Living room/dining room combo has a copper sink and beautiful cabinets for all your entertaining needs and a wood ceiling. The kitchen is out of this world with beamed ceilings, built in desk area, built in expresso machine, refridgerator with 2 extra drawers and the dishwasher has 2 extra drawers for small loads. On the island is a built in hibachi grill and the gas stove has a pot filling faucett. There are sliders out to deck with electric awning, overlooking the pool area. Second floor has 3 bedrooms, full bath and large laundry room. Up we go to the great room. Built in cabinets and bookshelves and the flooring is part hardwood, part carpet. Its enormous!! And then.... the master bedroom. Oh my! Jacuzzi tub, separate sink and vanity areas, walk in large shower and door to the throne. Large closet, chandelier, balcony looking out back and skylights. The yard has a fenced area around pool and another fenced area
Last Agent to Sell the Property
Karen Rheault
Century 21 North East License #454001201 Listed on: 06/05/2020
Last Buyer's Agent
Daniel Donovan
Compass

Home Details
Home Type
- Single Family
Est. Annual Taxes
- $9,978
Year Built
- Built in 1967
Lot Details
- Year Round Access
- Fenced Yard
- Property is zoned R1
Parking
- 2 Car Garage
Kitchen
- Indoor Grill
- Range
- Dishwasher
Flooring
- Wood
- Wall to Wall Carpet
- Laminate
- Tile
Laundry
- Dryer
- Washer
Outdoor Features
- In Ground Pool
- Deck
- Patio
- Storage Shed
- Porch
Utilities
- Central Air
- Heating System Uses Gas
- Natural Gas Water Heater
Additional Features
- Basement
Ownership History
Purchase Details
Home Financials for this Owner
Home Financials are based on the most recent Mortgage that was taken out on this home.Purchase Details
Home Financials for this Owner
Home Financials are based on the most recent Mortgage that was taken out on this home.Purchase Details
Purchase Details
Purchase Details
Purchase Details
Similar Homes in Salem, MA
Home Values in the Area
Average Home Value in this Area
Purchase History
| Date | Type | Sale Price | Title Company |
|---|---|---|---|
| Not Resolvable | $645,000 | None Available | |
| Not Resolvable | $470,000 | -- | |
| Quit Claim Deed | -- | -- | |
| Quit Claim Deed | -- | -- | |
| Deed | $510,000 | -- | |
| Deed | $510,000 | -- | |
| Deed | -- | -- | |
| Deed | -- | -- | |
| Deed | $230,000 | -- | |
| Deed | $230,000 | -- |
Mortgage History
| Date | Status | Loan Amount | Loan Type |
|---|---|---|---|
| Open | $612,750 | New Conventional | |
| Closed | $612,750 | New Conventional | |
| Previous Owner | $230,000 | New Conventional |
Property History
| Date | Event | Price | Change | Sq Ft Price |
|---|---|---|---|---|
| 08/20/2020 08/20/20 | Sold | $645,000 | -2.1% | $179 / Sq Ft |
| 07/02/2020 07/02/20 | Pending | -- | -- | -- |
| 06/05/2020 06/05/20 | For Sale | $659,000 | +40.2% | $183 / Sq Ft |
| 12/12/2014 12/12/14 | Sold | $470,000 | -5.8% | $130 / Sq Ft |
| 11/15/2014 11/15/14 | Pending | -- | -- | -- |
| 09/20/2014 09/20/14 | Price Changed | $499,000 | -5.0% | $138 / Sq Ft |
| 08/21/2014 08/21/14 | For Sale | $525,000 | -- | $146 / Sq Ft |
Tax History Compared to Growth
Tax History
| Year | Tax Paid | Tax Assessment Tax Assessment Total Assessment is a certain percentage of the fair market value that is determined by local assessors to be the total taxable value of land and additions on the property. | Land | Improvement |
|---|---|---|---|---|
| 2025 | $9,978 | $879,900 | $245,500 | $634,400 |
| 2024 | $9,395 | $808,500 | $231,700 | $576,800 |
| 2023 | $9,065 | $724,600 | $210,900 | $513,700 |
| 2022 | $8,520 | $643,000 | $193,600 | $449,400 |
| 2021 | $8,584 | $622,000 | $179,800 | $442,200 |
| 2020 | $8,338 | $577,000 | $176,300 | $400,700 |
| 2019 | $8,172 | $541,200 | $166,000 | $375,200 |
| 2018 | $7,902 | $513,800 | $154,900 | $358,900 |
| 2017 | $7,811 | $492,500 | $145,200 | $347,300 |
| 2016 | $7,717 | $492,500 | $145,200 | $347,300 |
| 2015 | $7,552 | $460,200 | $127,900 | $332,300 |
Agents Affiliated with this Home
-
K
Seller's Agent in 2020
Karen Rheault
Century 21 North East
-
D
Buyer's Agent in 2020
Daniel Donovan
Compass
-
Gail Tyrrell

Seller's Agent in 2014
Gail Tyrrell
Churchill Properties
(781) 760-0670
22 Total Sales
-
Peter Lutts

Buyer's Agent in 2014
Peter Lutts
Herrick Lutts Realty Partners
(978) 979-1275
22 Total Sales
Map
Source: MLS Property Information Network (MLS PIN)
MLS Number: 72668503
APN: SALE-000015-000000-000061
