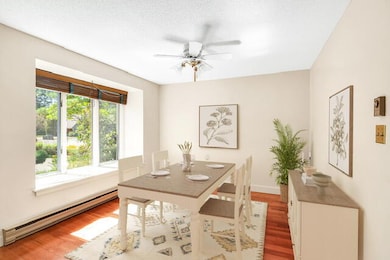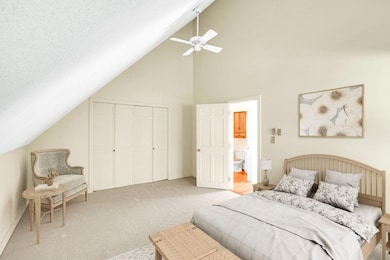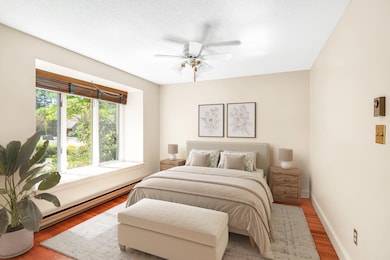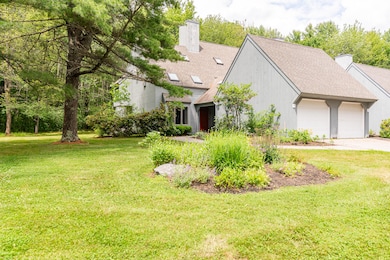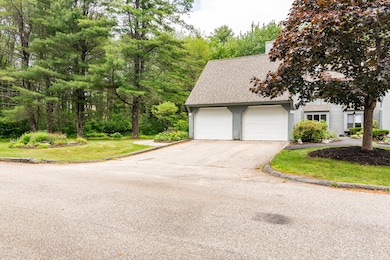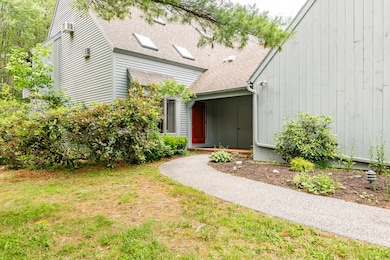7 Wonderbrook Dr Kennebunk, ME 04043
Estimated payment $2,510/month
Highlights
- 1 Acre Lot
- Deck
- Wood Flooring
- Kennebunk High School Rated 9+
- Rowhouse Architecture
- 1 Fireplace
About This Home
Significant price reduction for a fast sale. The kitchen and baths could use some cosmetic updates, but the home can be moved into as is. This end-unit condo offers so many positives, including a front patio, a private back deck, and a garage. Fresh paint throughout, brand new carpeting in the living areas and bedrooms, and a new slider leading to the back deck make this home feel welcoming and move-in ready. Set on a beautifully landscaped lot surrounded by mature trees, the bright layout provides an easy, low-maintenance lifestyle with plenty of natural light. The first floor features an open kitchen and dining area and a large living room with a wood-burning fireplace. Upstairs offers two good-sized bedrooms, and the third level includes an additional bonus room for extra space.
The condo fee covers plowing of the driveway and shoveling of walkways right to your door, giving you peace of mind whether this is a weekend getaway or your full-time home. Located close to local shops, restaurants, beaches, and recreational amenities, this condo offers the ease of maintenance-free living along with the charm of life near Maine's beloved Seacoast. At this price you are buying instant equity.
Listing Agent
Better Homes & Gardens Real Estate/The Masiello Group Listed on: 07/08/2025

Property Details
Home Type
- Condominium
Est. Annual Taxes
- $3,670
Year Built
- Built in 1981
Lot Details
- Landscaped
HOA Fees
- $309 Monthly HOA Fees
Parking
- 1 Car Attached Garage
- Garage Door Opener
- Reserved Parking
Home Design
- Rowhouse Architecture
- Wood Frame Construction
- Shingle Roof
- Wood Siding
Interior Spaces
- 974 Sq Ft Home
- 1 Fireplace
Kitchen
- Cooktop
- Dishwasher
Flooring
- Wood
- Carpet
- Vinyl
Bedrooms and Bathrooms
- 2 Bedrooms
Laundry
- Dryer
- Washer
Outdoor Features
- Deck
- Porch
Utilities
- No Cooling
- Baseboard Heating
Community Details
- 6 Units
- Wonderbrook Condominum Subdivision
Listing and Financial Details
- Legal Lot and Block 7 / 2
- Assessor Parcel Number KENB-000038-000000-000002-000007
Map
Home Values in the Area
Average Home Value in this Area
Tax History
| Year | Tax Paid | Tax Assessment Tax Assessment Total Assessment is a certain percentage of the fair market value that is determined by local assessors to be the total taxable value of land and additions on the property. | Land | Improvement |
|---|---|---|---|---|
| 2024 | $3,670 | $216,500 | $80,000 | $136,500 |
| 2023 | $3,475 | $216,500 | $80,000 | $136,500 |
| 2022 | $3,161 | $216,500 | $80,000 | $136,500 |
| 2021 | $3,085 | $216,500 | $80,000 | $136,500 |
| 2020 | $3,063 | $216,500 | $80,000 | $136,500 |
| 2019 | $2,977 | $216,500 | $80,000 | $136,500 |
| 2018 | $2,842 | $162,400 | $60,000 | $102,400 |
| 2017 | $2,688 | $162,400 | $60,000 | $102,400 |
| 2016 | $2,582 | $162,400 | $60,000 | $102,400 |
| 2015 | $2,485 | $162,400 | $60,000 | $102,400 |
| 2014 | $2,420 | $162,400 | $60,000 | $102,400 |
Property History
| Date | Event | Price | List to Sale | Price per Sq Ft |
|---|---|---|---|---|
| 11/16/2025 11/16/25 | Price Changed | $359,900 | -10.0% | $370 / Sq Ft |
| 09/24/2025 09/24/25 | Price Changed | $399,900 | -5.3% | $411 / Sq Ft |
| 09/10/2025 09/10/25 | Price Changed | $422,500 | -0.6% | $434 / Sq Ft |
| 07/08/2025 07/08/25 | For Sale | $425,000 | -- | $436 / Sq Ft |
Purchase History
| Date | Type | Sale Price | Title Company |
|---|---|---|---|
| Interfamily Deed Transfer | -- | -- |
Mortgage History
| Date | Status | Loan Amount | Loan Type |
|---|---|---|---|
| Closed | $65,000 | Purchase Money Mortgage |
Source: Maine Listings
MLS Number: 1629521
APN: KENB-000038-000000-000002-000007
- 16 Merrifield Dr
- 40 Powder Mill Dr Unit 40
- 18 Longwood Dr
- 39 Powder Mill Dr
- 16 Oakwood Ln Unit 16
- 14 Oakwood Ln
- 0 Old Post Rd Unit 1628980
- 6 Laurel Cir Unit 6
- 3 Hardwood Dr
- 61 Fletcher St
- 15 Casey Ln
- 52 Fletcher St
- 9 Parsons St
- 7 Water St
- 17 Water St Unit 9
- 0 Portland Rd Unit 1644264
- 20 York St
- 30 York St Unit 1
- 19 Old Alewive Rd
- 59 Plymouth Grove Unit 11
- 20 Bow St Unit Duplex
- 5 Oceanview Rd
- 53 Beach Ave
- 16 Dragonfly Ln Unit B
- 1522 Post Rd Unit 5
- 8 Eddy Ave
- 11 Folsom Dr Unit 11 Folsom Drive
- 47 Rest View Ln
- 1073 Post Rd
- 107 May St Unit 107 May St Apt 2
- 8 Raymond St Unit 201
- 13 Atlantic Ave Unit 2
- 241 Alfred St Unit 10
- 110 Graham St Unit 110GrahamStreet2ndfl
- 94 Graham St Unit 301
- 264 Elm St Unit 1
- 264 Elm St Unit 1
- 111 Summer St Unit 3
- 41 Crescent St Unit 41 Crescent st unit 2
- 108 Pool St Unit 3A

