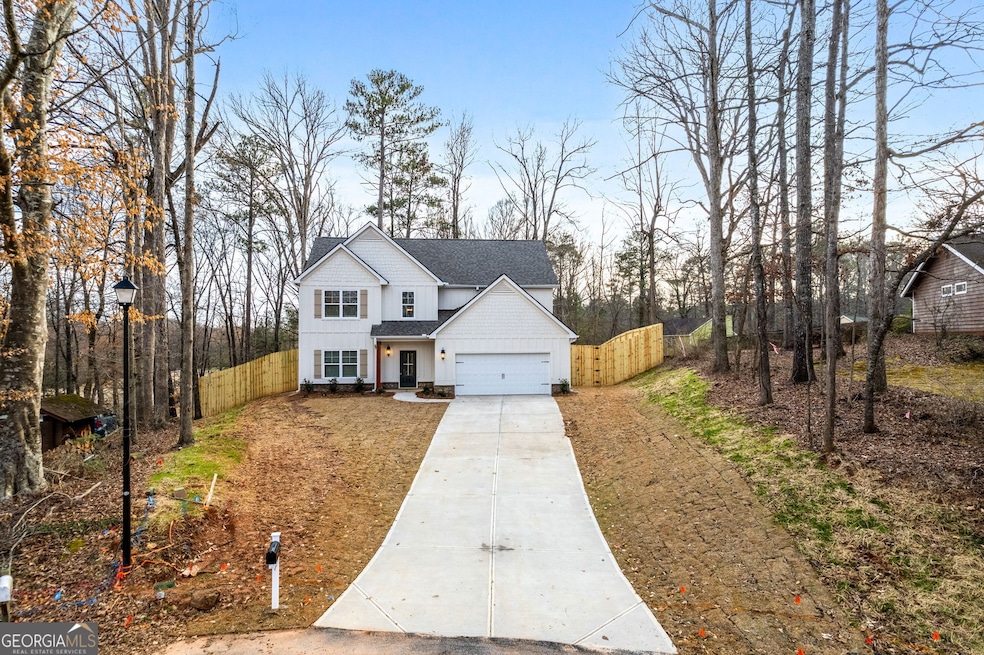Private inspection already completed and available by request! Don't miss this chance for a new construction home where your property backs up to a golf course! This home sits on just over half an acre and backs up to White Oak Golf Course on Lot 16. Location is just one thing you will love about this new build. This 5 bedroom 3 bath home is beautifully crafted with stainless steel appliances, quartz and granite countertops, and luxury waterproof laminate flooring in the main areas. Walking in the front door you will be greeted by a stunning two story foyer and a private study area off the entrance. Once you step into the main living area you are greeted by an open family room that connects to the kitchen. From the kitchen you will find the separate dining area with beautiful coffered ceilings. The main level also has a bedroom and full bathroom. Moving upstairs you will find 3 more secondary bedrooms with ample closet space, another full bathroom and a laundry room. The Owner's Suite comes complete with a 12' vaulted ceiling, double vanity, garden tub and tiled shower in addition to the huge walk in closet! This home is a must see!!

