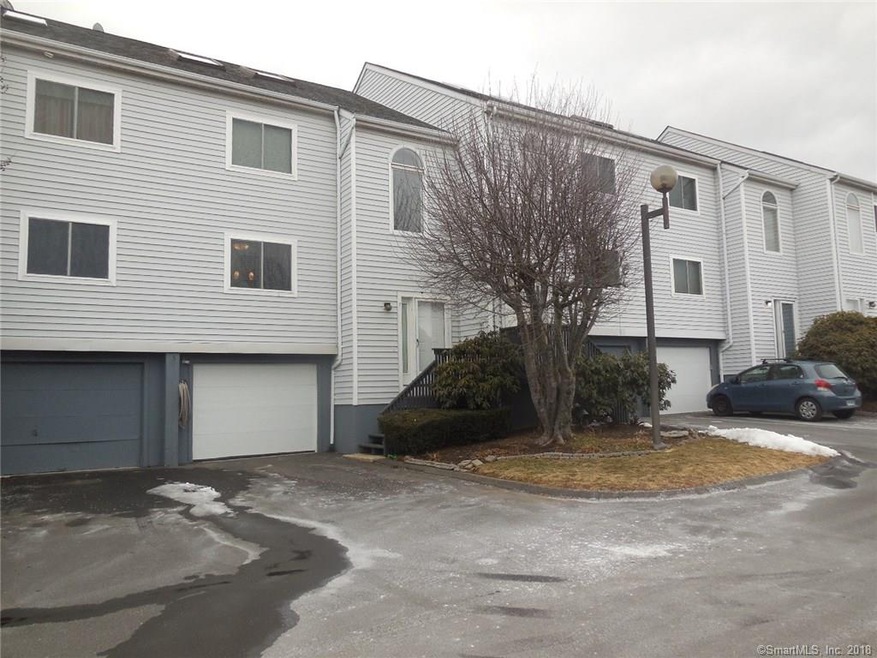
7 Woodbridge Ln Unit 7 Cromwell, CT 06416
Highlights
- In Ground Pool
- Deck
- 2 Car Attached Garage
- Open Floorplan
- 1 Fireplace
- Entrance Foyer
About This Home
As of March 2018FABULOUS TOWNHOUSE LOADED WITH CHARACTER AND STYLE! A SOUGHT AFTER OPEN AND AIRY LAYOUT THAT HAS BEEN WELL CARED FOR. THE MAIN LIVING AREA HAS NEW EASY TO MAINTAIN FLOORING, TOTALLY REMODELED HALF BATHROOM, NEWER WINDOWS, LARGE MASTER BEDROOM WITH HIGH CEILING AND SKYLIGHT. THE THIRD FLOOR LOFT IS WONDERFUL SPACE THAT IS PRIVATE, BRIGHT (2 SKYLIGHTS), AND SPACIOUS! OVERSIZED ATTACHED GARAGE THAT HAS EXCELLENT STORAGE SPACE AND CONVENIENCE. THIS COMPLEX IS PET FRIENDLY, FHA APPROVED AND CLOSE TO SHOPPING. YOU ARE GOING TO LOVE IT!
Last Agent to Sell the Property
Suburban Homes & Condos License #REB.0751779 Listed on: 02/05/2018
Property Details
Home Type
- Condominium
Est. Annual Taxes
- $4,321
Year Built
- Built in 1983
HOA Fees
- $267 Monthly HOA Fees
Home Design
- Frame Construction
- Vinyl Siding
Interior Spaces
- 1,744 Sq Ft Home
- Open Floorplan
- 1 Fireplace
- Entrance Foyer
- Garage Access
- Oven or Range
Bedrooms and Bathrooms
- 3 Bedrooms
Laundry
- Laundry on upper level
- Dryer
- Washer
Parking
- 2 Car Attached Garage
- Parking Deck
Outdoor Features
- In Ground Pool
- Deck
Schools
- Edna C. Stevens Elementary School
- Cromwell High School
Utilities
- Central Air
- Heating System Uses Natural Gas
- Cable TV Available
Community Details
Overview
- Association fees include club house, grounds maintenance, snow removal, property management
- 150 Units
- Fox Meadows Community
- Property managed by Palmer Property Mgmt
Pet Policy
- Pets Allowed
Ownership History
Purchase Details
Home Financials for this Owner
Home Financials are based on the most recent Mortgage that was taken out on this home.Purchase Details
Home Financials for this Owner
Home Financials are based on the most recent Mortgage that was taken out on this home.Similar Homes in the area
Home Values in the Area
Average Home Value in this Area
Purchase History
| Date | Type | Sale Price | Title Company |
|---|---|---|---|
| Warranty Deed | $179,900 | -- | |
| Warranty Deed | $185,000 | -- |
Mortgage History
| Date | Status | Loan Amount | Loan Type |
|---|---|---|---|
| Open | $170,905 | Purchase Money Mortgage | |
| Previous Owner | $181,649 | FHA | |
| Previous Owner | $22,879 | No Value Available |
Property History
| Date | Event | Price | Change | Sq Ft Price |
|---|---|---|---|---|
| 03/30/2018 03/30/18 | Sold | $179,900 | 0.0% | $103 / Sq Ft |
| 02/13/2018 02/13/18 | Pending | -- | -- | -- |
| 02/05/2018 02/05/18 | For Sale | $179,900 | -2.8% | $103 / Sq Ft |
| 05/31/2012 05/31/12 | Sold | $185,000 | -9.7% | $106 / Sq Ft |
| 04/16/2012 04/16/12 | Pending | -- | -- | -- |
| 02/15/2012 02/15/12 | For Sale | $204,900 | -- | $117 / Sq Ft |
Tax History Compared to Growth
Tax History
| Year | Tax Paid | Tax Assessment Tax Assessment Total Assessment is a certain percentage of the fair market value that is determined by local assessors to be the total taxable value of land and additions on the property. | Land | Improvement |
|---|---|---|---|---|
| 2025 | $4,509 | $146,440 | $0 | $146,440 |
| 2024 | $4,403 | $146,440 | $0 | $146,440 |
| 2023 | $4,307 | $146,440 | $0 | $146,440 |
| 2022 | $4,137 | $124,110 | $0 | $124,110 |
| 2021 | $4,137 | $124,110 | $0 | $124,110 |
| 2020 | $4,075 | $124,110 | $0 | $124,110 |
| 2019 | $4,075 | $124,110 | $0 | $124,110 |
| 2018 | $3,994 | $121,660 | $0 | $121,660 |
| 2017 | $4,321 | $127,340 | $0 | $127,340 |
| 2016 | $4,282 | $127,340 | $0 | $127,340 |
| 2015 | $3,996 | $127,340 | $0 | $127,340 |
| 2014 | $4,238 | $127,340 | $0 | $127,340 |
Agents Affiliated with this Home
-

Seller's Agent in 2018
Alana Wall-Galvin
Suburban Homes & Condos
(860) 670-5152
11 in this area
175 Total Sales
-

Buyer's Agent in 2018
Joseph Snell
Luxe Realty LLC
(860) 839-8331
7 in this area
284 Total Sales
-

Buyer Co-Listing Agent in 2018
Lauren Iraeta
KW Legacy Partners
(860) 670-8047
7 in this area
336 Total Sales
-
D
Seller's Agent in 2012
Debbie Hagel
Hagel & Assoc. Real Estate
(860) 982-7503
29 in this area
49 Total Sales
Map
Source: SmartMLS
MLS Number: 170049812
APN: CROM-000014-000006-000002-000016-39
- 10 Redwood Ct Unit 10
- 30 Glenview Dr Unit 30
- 25 Redwood Ct Unit 25
- 91C Country Squire Dr Unit 91C
- 7 Sunridge Ln
- 7 Margo Ct Unit 7
- 37 Valley Run Dr Unit 37
- 6 Mountain Laurel Ct
- 16 Pine Ct
- 6 Cedarland Ct Unit 6
- 2 Briar Ct
- 204 Cambridge Commons
- 122 Trolley Crossing Ln Unit 122
- 110 Trolley Crossing Ln
- 75 Willowbrook Rd
- 70 Trolley Crossing Ln
- 46 Rolling Green
- 94 Trolley Crossing Ln
- 93 Trolley Crossing Ln
- 119 Burgundy Hill Ln
