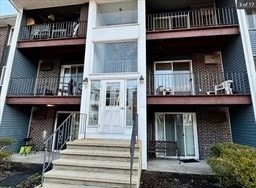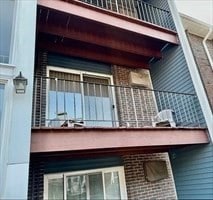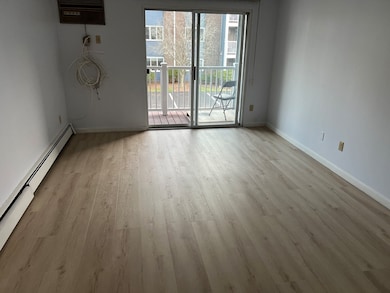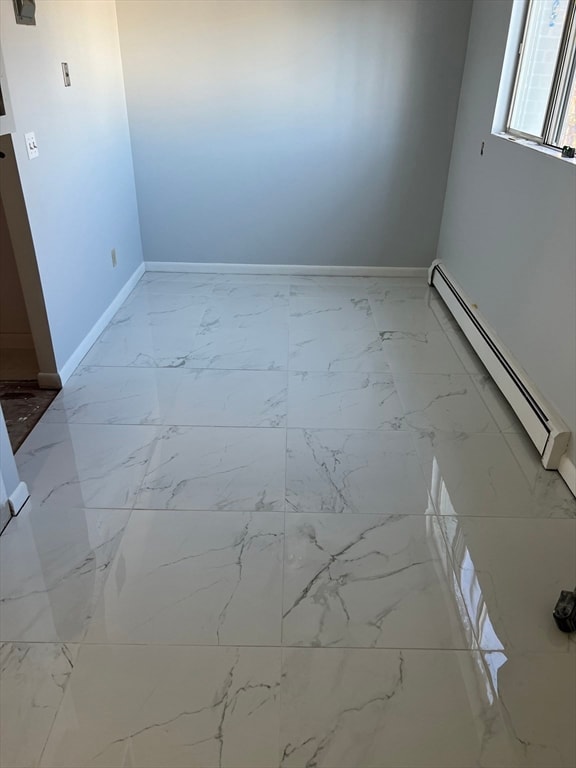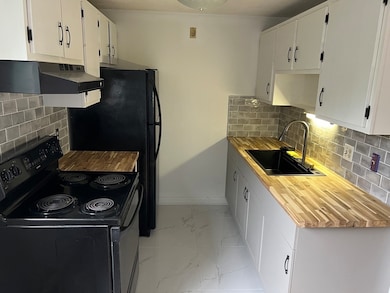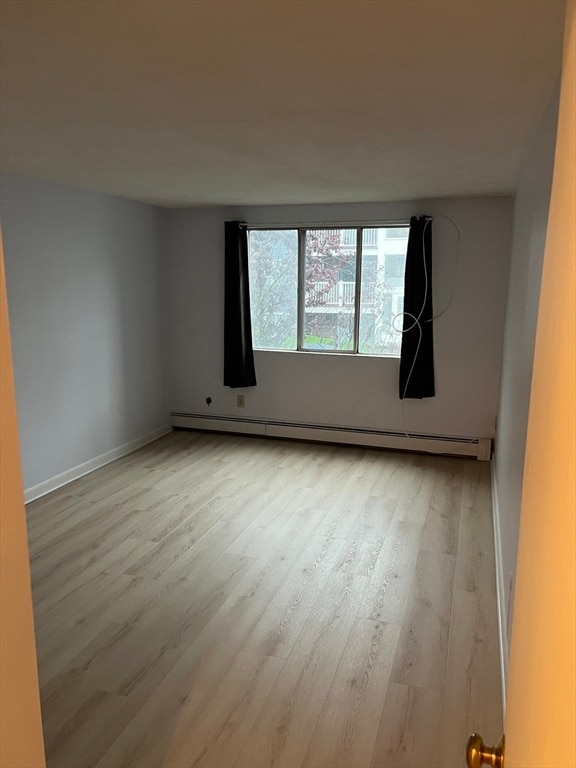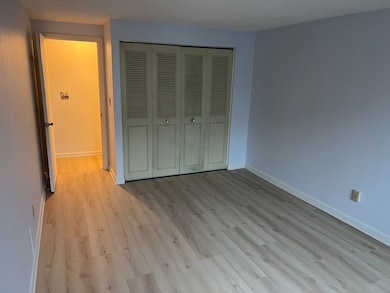7 Woodcrest Ct Unit 4 South Weymouth, MA 02190
South Weymouth NeighborhoodEstimated payment $2,106/month
Total Views
27,395
1
Bed
1
Bath
650
Sq Ft
$452
Price per Sq Ft
Highlights
- Medical Services
- Marble Flooring
- Solid Surface Countertops
- Property is near public transit
- Main Floor Primary Bedroom
- Jogging Path
About This Home
Investor opportunity; all appliances work, entire apartment recently remodeled with marble flooring in kitchen, dining room, & bathroom, and luxury vinyl in the rest of apartment. Seller intends to do a 1031 on this sale and has law team that specializes in this strategy.
Property Details
Home Type
- Condominium
Est. Annual Taxes
- $2,270
Year Built
- Built in 1986 | Remodeled
HOA Fees
- $375 Monthly HOA Fees
Home Design
- Entry on the 2nd floor
- Brick Exterior Construction
- Frame Construction
- Shingle Roof
Interior Spaces
- 650 Sq Ft Home
- 3-Story Property
- Sheet Rock Walls or Ceilings
- Ceiling Fan
- Light Fixtures
- Bay Window
- Sliding Doors
- Intercom
Kitchen
- Range
- Freezer
- Stainless Steel Appliances
- Solid Surface Countertops
Flooring
- Marble
- Tile
- Vinyl
Bedrooms and Bathrooms
- 1 Primary Bedroom on Main
- 1 Full Bathroom
- Low Flow Toliet
- Bathtub with Shower
- Linen Closet In Bathroom
Parking
- 1 Car Parking Space
- Paved Parking
- Guest Parking
- Open Parking
- Off-Street Parking
- Assigned Parking
Location
- Property is near public transit
- Property is near schools
Utilities
- Cooling System Mounted In Outer Wall Opening
- 1 Cooling Zone
- 2 Heating Zones
- Baseboard Heating
- Hot Water Heating System
- 110 Volts
- 100 Amp Service
- High Speed Internet
- Cable TV Available
Additional Features
- No or Low VOC Paint or Finish
- Balcony
- No Units Located Below
Listing and Financial Details
- Legal Lot and Block 002700 / 593
- Assessor Parcel Number 285620
Community Details
Overview
- Association fees include heat, water, sewer, insurance, security, maintenance structure, road maintenance, ground maintenance, snow removal, trash, reserve funds
- 48 Units
- Low-Rise Condominium
- Woodcrest Court Community
- Near Conservation Area
Amenities
- Medical Services
- Shops
- Coin Laundry
- Community Storage Space
Recreation
- Jogging Path
- Bike Trail
Pet Policy
- Pets Allowed
Map
Create a Home Valuation Report for This Property
The Home Valuation Report is an in-depth analysis detailing your home's value as well as a comparison with similar homes in the area
Home Values in the Area
Average Home Value in this Area
Tax History
| Year | Tax Paid | Tax Assessment Tax Assessment Total Assessment is a certain percentage of the fair market value that is determined by local assessors to be the total taxable value of land and additions on the property. | Land | Improvement |
|---|---|---|---|---|
| 2025 | $2,270 | $224,800 | $0 | $224,800 |
| 2024 | $2,300 | $224,000 | $0 | $224,000 |
| 2023 | $2,149 | $205,600 | $0 | $205,600 |
| 2022 | $2,153 | $187,900 | $0 | $187,900 |
| 2021 | $1,958 | $166,800 | $0 | $166,800 |
| 2020 | $1,877 | $157,500 | $0 | $157,500 |
| 2019 | $1,668 | $137,600 | $0 | $137,600 |
| 2018 | $1,595 | $127,600 | $0 | $127,600 |
| 2017 | $1,549 | $120,900 | $0 | $120,900 |
| 2016 | $1,407 | $109,900 | $0 | $109,900 |
| 2015 | $1,339 | $103,800 | $0 | $103,800 |
| 2014 | $1,241 | $93,300 | $0 | $93,300 |
Source: Public Records
Property History
| Date | Event | Price | List to Sale | Price per Sq Ft | Prior Sale |
|---|---|---|---|---|---|
| 11/14/2025 11/14/25 | Price Changed | $2,100 | -4.5% | $3 / Sq Ft | |
| 07/10/2025 07/10/25 | Price Changed | $2,200 | 0.0% | $3 / Sq Ft | |
| 06/30/2025 06/30/25 | For Sale | $294,000 | 0.0% | $452 / Sq Ft | |
| 06/10/2025 06/10/25 | For Rent | $2,250 | 0.0% | -- | |
| 06/06/2024 06/06/24 | Sold | $200,000 | -4.7% | $308 / Sq Ft | View Prior Sale |
| 04/20/2024 04/20/24 | Pending | -- | -- | -- | |
| 04/18/2024 04/18/24 | For Sale | $209,900 | -- | $323 / Sq Ft |
Source: MLS Property Information Network (MLS PIN)
Purchase History
| Date | Type | Sale Price | Title Company |
|---|---|---|---|
| Fiduciary Deed | $200,000 | None Available | |
| Fiduciary Deed | $200,000 | None Available | |
| Deed | $38,000 | -- | |
| Deed | $38,000 | -- | |
| Deed | $26,000 | -- | |
| Deed | $26,000 | -- | |
| Foreclosure Deed | $19,000 | -- | |
| Foreclosure Deed | $19,000 | -- |
Source: Public Records
Mortgage History
| Date | Status | Loan Amount | Loan Type |
|---|---|---|---|
| Previous Owner | $30,000 | Purchase Money Mortgage |
Source: Public Records
Source: MLS Property Information Network (MLS PIN)
MLS Number: 73398439
APN: WEYM-000053-000593-000002-007004
Nearby Homes
- 8 Woodcrest Ct Unit 4
- 11 Woodcrest Ct Unit 5
- 10 Woodcrest Ct Unit 4
- 55 Greentree Ln Unit 19
- 60 Greentree Ln Unit 38
- 18 Fountain Ln Unit 2
- 50 Hollis St
- 25 Skyhawk Cir
- 1 Sparrow Green
- 120 Randolph St
- 82 Snowbird Ave
- 130 Trotter Rd Unit 1309
- 130 Trotter Rd Unit 1211
- 102 White St
- 193 Randolph St
- 45 Union St
- 211 Randolph St
- 299 Union St
- 25 Wales Ave
- 15 Ranger Cir
- 1093 Main St Unit 3
- 25 Greentree Ln Unit 13
- 25 Greentree Ln Unit 46
- 25 Greentree Ln Unit 34
- 36 Greentree Ln Unit 27
- 79 Fountain Ln Unit 3
- 96 Fountain Ln Unit 96 Fountain Lane Unit 14
- 5 Chestnut Creek
- 1400 Main St
- 200-220 Trotter Rd
- 20 Camelot Way
- 10 Patriot Pkwy
- 8 Chauncy St Unit 53
- 39 Trotter Rd
- 16 Columbian St Unit 6
- 7-21 Eugene Way
- 225 Pleasant St Unit 1
- 114 Burkhall St Unit R
- 445 Pleasant St Unit 32
- 1 Gradient Ct
