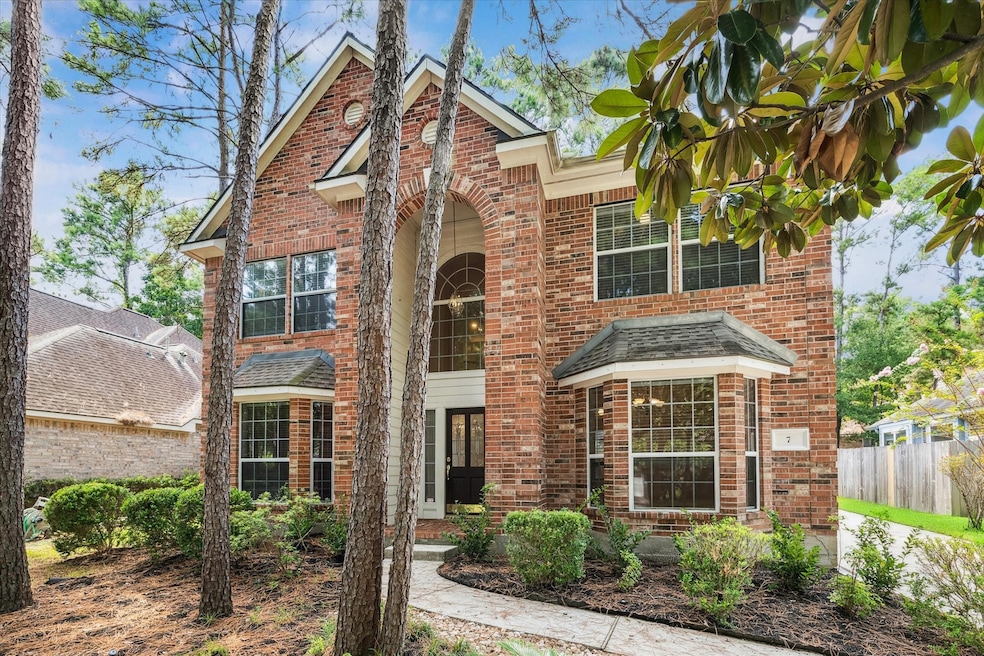7 Wrens Song Place Spring, TX 77382
Alden Bridge NeighborhoodHighlights
- Deck
- Pond
- Engineered Wood Flooring
- Bush Elementary School Rated A
- Traditional Architecture
- 1-minute walk to Cypress Lake Park
About This Home
Nice two story home with 4 bedrooms, 2.5 baths, large living area with kitchen open to living area, formal dining room, study/office, kitchen has a breakfast are, and large island half bath down. All bedrooms up, primary bedroom has sitting area. Primary bath has large jetted tub and stand alone shower, walk in closet. Secondary bedrooms are good size with a full bath. Detached garage has covered walk way, garage has plenty of room for a workshop area.
Full sprinkler system, backyard fully fenced. Includes bi-weekly yard servic
Listing Agent
RE/MAX The Woodlands & Spring License #0440053 Listed on: 07/24/2025
Home Details
Home Type
- Single Family
Est. Annual Taxes
- $7,896
Year Built
- Built in 1996
Lot Details
- Property is Fully Fenced
- Private Yard
Parking
- 2 Car Garage
- Garage Door Opener
Home Design
- Traditional Architecture
Interior Spaces
- 2,464 Sq Ft Home
- 2-Story Property
- High Ceiling
- Ceiling Fan
- 1 Fireplace
- Window Treatments
- Formal Entry
- Family Room Off Kitchen
- Living Room
- Breakfast Room
- Dining Room
- Washer and Gas Dryer Hookup
Kitchen
- Electric Oven
- Gas Cooktop
- Microwave
- Ice Maker
- Dishwasher
- Kitchen Island
- Granite Countertops
- Disposal
Flooring
- Engineered Wood
- Carpet
- Tile
Bedrooms and Bathrooms
- 4 Bedrooms
- En-Suite Primary Bedroom
- Double Vanity
- Hydromassage or Jetted Bathtub
- Bathtub with Shower
- Separate Shower
Home Security
- Fire and Smoke Detector
- Fire Sprinkler System
Eco-Friendly Details
- Energy-Efficient Lighting
Outdoor Features
- Pond
- Deck
- Patio
Schools
- Bush Elementary School
- Mccullough Junior High School
- The Woodlands High School
Utilities
- Central Heating and Cooling System
- Heating System Uses Gas
- Municipal Trash
Listing and Financial Details
- Property Available on 8/1/25
- Long Term Lease
Community Details
Overview
- Village Of Alden Bridge Subdivision
Amenities
- Picnic Area
- Laundry Facilities
Recreation
- Tennis Courts
- Community Basketball Court
- Sport Court
- Community Playground
- Community Pool
- Park
- Dog Park
- Trails
Pet Policy
- Call for details about the types of pets allowed
- Pet Deposit Required
Map
Source: Houston Association of REALTORS®
MLS Number: 37599008
APN: 9719-10-10600
- 43 Wrens Song Place
- 70 N Lace Arbor Dr
- 35 Serene Creek Place
- 85 Summer Lark Place
- 106 W Bristol Oak Cir
- 22 Wistful Vista Place
- 15 Spiceberry Place
- 3 Wistful Vista Place
- 43 E Sandalbranch Cir
- 48 W New Avery Place
- 39 Pinery Ridge Place
- 7 Verbena Bend Place
- 11 Endor Forest Place
- 143 E Foxbriar Forest Cir
- 54 Legend Mill Ct
- 34 N Wooded Brook Cir
- 43 Glade Bank Place
- 99 E Foxbriar Forest Cir
- 15 Marble Rock Place
- 105 N Hollylaurel Cir
- 131 Little Mill Place
- 19 Alden Glen Ct Unit ID1019587P
- 35 Alden Glen Dr Unit ID1298276P
- 164 S Hollylaurel Cir
- 18 Pinery Ridge Place
- 31 Verbena Bend Place
- 30 Hermit Thrush Place
- 14 Newberry Trail Ct
- 146 S Veranda Ridge Dr
- 10 Butterfly Branch Place
- 54 Alderon Woods Place
- 70 Marble Rock Place
- 47 N Winterport Cir
- 11 Yarrow Ct
- 50 Leafstalk Ct
- 107 N Camellia Grove Cir
- 3 Crocus Petal St
- 47 E Greywing Cir
- 166 Burgandy Vine Ct
- 22 W Greenhill Terrace Place







