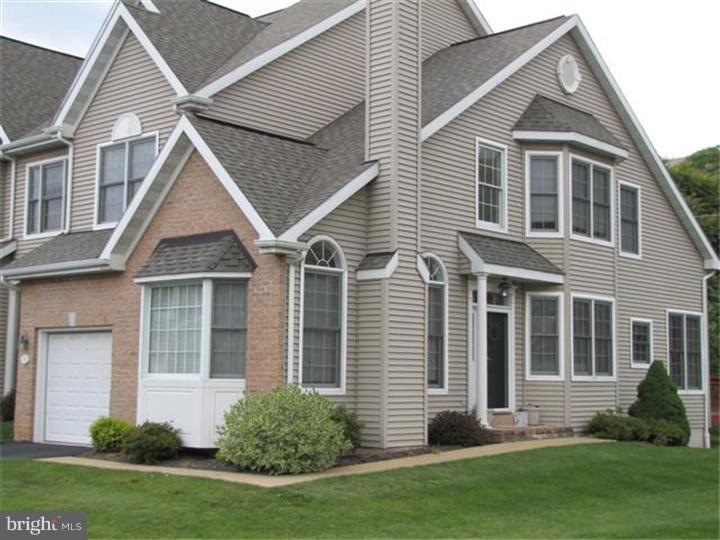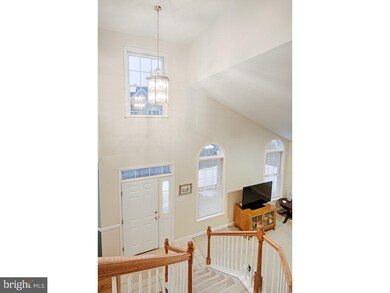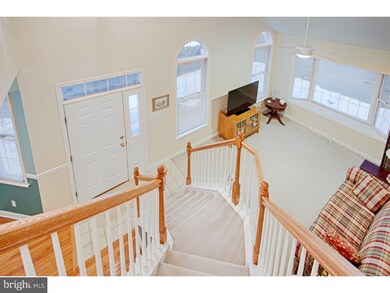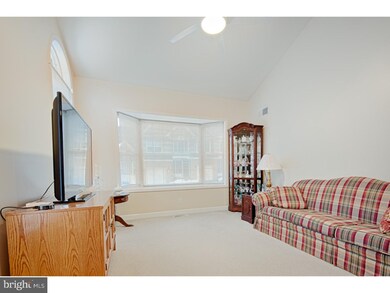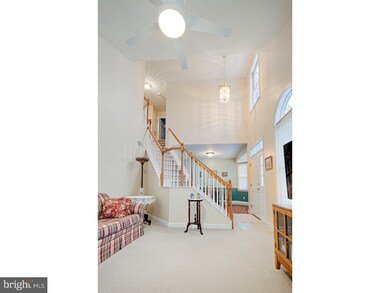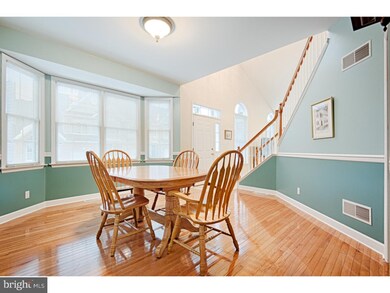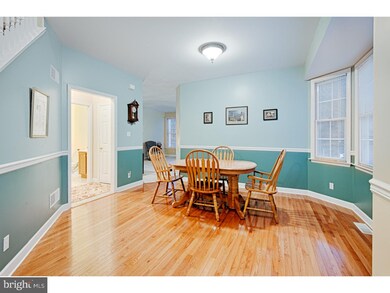
7 Wyomissing Ct Unit C Reading, PA 19610
Highlights
- Deck
- Traditional Architecture
- 1 Fireplace
- Wyomissing Hills Elementary Center Rated A-
- Cathedral Ceiling
- Corner Lot
About This Home
As of September 2023Rarely available end unit in sought-after Wyomissing Court, complete with 3 oversized bedrooms and 2.5 baths. Open the shades and let the natural sunlight pour in which is unique to end units in this community. Cathedral/vaulted ceilings throughout with ceiling fans galore. Brand new high efficiency furnace installed in 2014. Home is complete with brand new paint throughout, beautiful hardwood flooring, ultra efficient insulation, gas fire place and much, much more. The home features a magnitude of storage and closet space including a walk-up attic. Settle down after a hard days work on the rear deck and enjoy the tranquility. Don't be fooled by nearby properties with severely exaggerated square footage! End units in this community do not last long - especially at this price! Please schedule your showing today!
Last Agent to Sell the Property
United Real Estate Strive 212 License #RS306495 Listed on: 01/29/2016

Last Buyer's Agent
Keller Williams Platinum Realty - Wyomissing License #RS166910L

Townhouse Details
Home Type
- Townhome
Year Built
- Built in 2002
Lot Details
- 1,307 Sq Ft Lot
- Property is in good condition
HOA Fees
- $290 Monthly HOA Fees
Parking
- 1 Car Attached Garage
- 2 Open Parking Spaces
Home Design
- Traditional Architecture
- Vinyl Siding
Interior Spaces
- 1,900 Sq Ft Home
- Property has 2 Levels
- Cathedral Ceiling
- Ceiling Fan
- 1 Fireplace
- Family Room
- Living Room
- Dining Room
- Basement Fills Entire Space Under The House
- Laundry on main level
Kitchen
- Butlers Pantry
- Dishwasher
- Kitchen Island
- Disposal
Bedrooms and Bathrooms
- 3 Bedrooms
- En-Suite Primary Bedroom
- En-Suite Bathroom
- 2.5 Bathrooms
Schools
- Wyomissing Area Junior-Senior High School
Utilities
- Forced Air Heating and Cooling System
- Heating System Uses Gas
- 200+ Amp Service
- Natural Gas Water Heater
- Cable TV Available
Additional Features
- Energy-Efficient Windows
- Deck
Listing and Financial Details
- Tax Lot 7539
- Assessor Parcel Number 96-4396-10-36-7539
Community Details
Overview
- Association fees include common area maintenance, exterior building maintenance, lawn maintenance, snow removal, trash, water, sewer, parking fee, all ground fee
- $500 Other One-Time Fees
- Wyomissing Court Subdivision, Garfield 1 Floorplan
Pet Policy
- Pets allowed on a case-by-case basis
Ownership History
Purchase Details
Home Financials for this Owner
Home Financials are based on the most recent Mortgage that was taken out on this home.Purchase Details
Home Financials for this Owner
Home Financials are based on the most recent Mortgage that was taken out on this home.Purchase Details
Home Financials for this Owner
Home Financials are based on the most recent Mortgage that was taken out on this home.Purchase Details
Home Financials for this Owner
Home Financials are based on the most recent Mortgage that was taken out on this home.Similar Homes in Reading, PA
Home Values in the Area
Average Home Value in this Area
Purchase History
| Date | Type | Sale Price | Title Company |
|---|---|---|---|
| Deed | $369,000 | None Listed On Document | |
| Deed | $181,000 | None Available | |
| Deed | $170,000 | First American Title Insuran | |
| Deed | $164,455 | -- |
Mortgage History
| Date | Status | Loan Amount | Loan Type |
|---|---|---|---|
| Open | $311,200 | New Conventional | |
| Closed | $350,550 | New Conventional | |
| Previous Owner | $500,000 | Future Advance Clause Open End Mortgage | |
| Previous Owner | $129,000 | New Conventional | |
| Previous Owner | $110,500 | New Conventional | |
| Previous Owner | $87,000 | Credit Line Revolving | |
| Previous Owner | $131,564 | No Value Available |
Property History
| Date | Event | Price | Change | Sq Ft Price |
|---|---|---|---|---|
| 08/01/2025 08/01/25 | Pending | -- | -- | -- |
| 07/03/2025 07/03/25 | For Sale | $398,000 | +7.9% | $147 / Sq Ft |
| 09/27/2023 09/27/23 | Sold | $369,000 | 0.0% | $137 / Sq Ft |
| 08/21/2023 08/21/23 | Pending | -- | -- | -- |
| 08/16/2023 08/16/23 | For Sale | $369,000 | +103.9% | $137 / Sq Ft |
| 06/07/2016 06/07/16 | Sold | $181,000 | -3.7% | $95 / Sq Ft |
| 05/12/2016 05/12/16 | Pending | -- | -- | -- |
| 05/05/2016 05/05/16 | Price Changed | $187,900 | -2.6% | $99 / Sq Ft |
| 04/15/2016 04/15/16 | For Sale | $192,900 | 0.0% | $102 / Sq Ft |
| 02/19/2016 02/19/16 | Pending | -- | -- | -- |
| 01/29/2016 01/29/16 | For Sale | $192,900 | +13.5% | $102 / Sq Ft |
| 08/31/2012 08/31/12 | Sold | $170,000 | -5.3% | $89 / Sq Ft |
| 07/23/2012 07/23/12 | Pending | -- | -- | -- |
| 06/06/2012 06/06/12 | For Sale | $179,500 | -- | $94 / Sq Ft |
Tax History Compared to Growth
Tax History
| Year | Tax Paid | Tax Assessment Tax Assessment Total Assessment is a certain percentage of the fair market value that is determined by local assessors to be the total taxable value of land and additions on the property. | Land | Improvement |
|---|---|---|---|---|
| 2025 | $2,147 | $146,400 | $15,400 | $131,000 |
| 2024 | $6,964 | $146,400 | $15,400 | $131,000 |
| 2023 | $6,517 | $146,400 | $15,400 | $131,000 |
| 2022 | $6,544 | $146,400 | $15,400 | $131,000 |
| 2021 | $6,451 | $146,400 | $15,400 | $131,000 |
| 2020 | $6,345 | $146,400 | $15,400 | $131,000 |
| 2019 | $6,182 | $146,400 | $15,400 | $131,000 |
| 2018 | $6,094 | $146,400 | $15,400 | $131,000 |
| 2017 | $6,052 | $146,400 | $15,400 | $131,000 |
| 2016 | $1,617 | $146,400 | $15,400 | $131,000 |
| 2015 | $1,617 | $146,400 | $15,400 | $131,000 |
| 2014 | $1,617 | $146,400 | $15,400 | $131,000 |
Agents Affiliated with this Home
-

Seller's Agent in 2025
Lisa Tiger
Century 21 Gold
(610) 207-6186
92 in this area
293 Total Sales
-
J
Seller's Agent in 2023
Jaden SARANGOULIS
Keller Williams Platinum Realty - Wyomissing
-
C
Seller's Agent in 2016
Chad Schlanger
United Real Estate Strive 212
(610) 334-2168
3 in this area
60 Total Sales
-

Buyer's Agent in 2016
Michele McCartney
Keller Williams Platinum Realty - Wyomissing
(610) 587-1913
15 in this area
217 Total Sales
-

Buyer's Agent in 2012
Nick Price
Springer Realty Group
(610) 207-3927
4 in this area
21 Total Sales
Map
Source: Bright MLS
MLS Number: 1003891035
APN: 96-4396-10-36-7539
- 14 Wyomissing Ct Unit D
- 18 Wyomissing Ct Unit E
- 1905 Reading Blvd
- 1921 Cleveland Ave
- 1841 Lincoln Ave
- 1928 Reading Ave
- 1622 Delaware Ave
- 1916 Lincoln Ave
- 1615 Delaware Ave
- 6 Darlin Dr
- 153 Woodland Rd
- 1801 Cambridge Ave Unit A-05
- 30 Upland Rd
- 61 Grandview Blvd
- 2139 Reading Blvd
- 50 Timberline Dr
- 1946 Meadow Ln
- 615 Wyoming Ave
- 1407 Delaware Ave
- 2028 Meadow Glen
