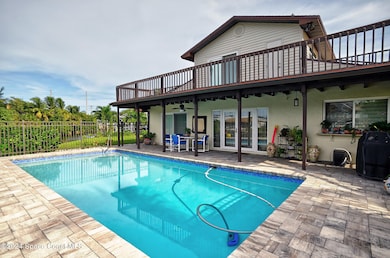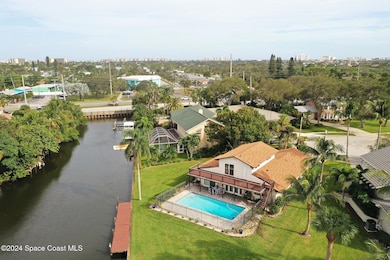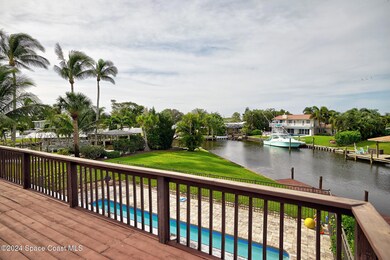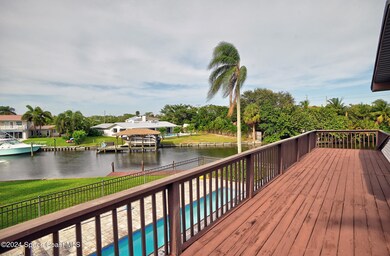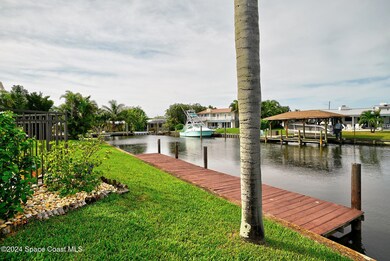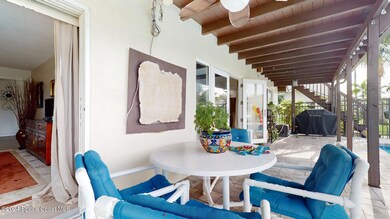
7 Yacht Club Ln Indian Harbour Beach, FL 32937
Highlights
- Docks
- Home fronts a seawall
- Canal View
- Ocean Breeze Elementary School Rated A-
- In Ground Pool
- Main Floor Primary Bedroom
About This Home
As of April 2025Upgraded 3-bedroom, 2.5-bath pool home in Indian Harbour Beach, near Eau Gallie Yacht Club. Situated on a large canal lot with 153 ft of frontage and a newer sea wall, this 2-story home was remodeled in 2019. The first-floor primary bedroom adds convenience. Updates include a new roof, resurfaced pool, fence, impact doors and windows, tile flooring, a modern kitchen, and renovated primary and half baths (2019). The A/C was replaced in 2022, making this home move-in ready. The open great room features wood beam ceilings and 24x24 tile flooring throughout the downstairs. The stylish kitchen boasts white cabinets, quartz countertops, a breakfast bar, and a built-in pantry. Enjoy stunning views of the pool and canal from most rooms. French doors lead to a brick-paved patio, pool, dock, expansive yard, and tranquil canal. Watch rocket launches from the upstairs balcony, which connects to the pool area via an exterior staircase. Call today for a private viewing; 24-hour notice required. pool area. Please call for a private viewing. 24 hour notice, please.
Last Agent to Sell the Property
RE/MAX Alternative Realty License #412189 Listed on: 11/14/2024

Home Details
Home Type
- Single Family
Est. Annual Taxes
- $7,263
Year Built
- Built in 1975
Lot Details
- 0.37 Acre Lot
- Home fronts a seawall
- Home fronts a canal
- Street terminates at a dead end
- South Facing Home
- Wire Fence
Parking
- 2 Car Attached Garage
- Garage Door Opener
Home Design
- Frame Construction
- Shingle Roof
- Concrete Siding
- Vinyl Siding
- Asphalt
Interior Spaces
- 1,965 Sq Ft Home
- 2-Story Property
- Living Room
- Dining Room
- Canal Views
- Security System Owned
Kitchen
- Breakfast Bar
- Electric Range
- Ice Maker
- Dishwasher
- Disposal
Flooring
- Carpet
- Tile
Bedrooms and Bathrooms
- 3 Bedrooms
- Primary Bedroom on Main
- Walk-In Closet
Pool
- In Ground Pool
- Outdoor Shower
Outdoor Features
- Docks
- Balcony
- Patio
- Porch
Schools
- Ocean Breeze Elementary School
- Hoover Middle School
- Satellite High School
Utilities
- Central Heating and Cooling System
- Well
- Cable TV Available
Community Details
- No Home Owners Association
- Sun Land Isles Subdivision
Listing and Financial Details
- Assessor Parcel Number 27-37-11-55-00000.0-0007.00
Ownership History
Purchase Details
Home Financials for this Owner
Home Financials are based on the most recent Mortgage that was taken out on this home.Purchase Details
Home Financials for this Owner
Home Financials are based on the most recent Mortgage that was taken out on this home.Purchase Details
Similar Homes in the area
Home Values in the Area
Average Home Value in this Area
Purchase History
| Date | Type | Sale Price | Title Company |
|---|---|---|---|
| Warranty Deed | $917,500 | State Title Partners | |
| Warranty Deed | $262,500 | Title Security And Escrow | |
| Warranty Deed | -- | Attorney |
Mortgage History
| Date | Status | Loan Amount | Loan Type |
|---|---|---|---|
| Open | $806,500 | New Conventional | |
| Previous Owner | $60,000 | New Conventional | |
| Previous Owner | $408,000 | New Conventional | |
| Previous Owner | $390,000 | New Conventional | |
| Previous Owner | $357,650 | New Conventional | |
| Previous Owner | $315,000 | New Conventional | |
| Previous Owner | $270,000 | Purchase Money Mortgage |
Property History
| Date | Event | Price | Change | Sq Ft Price |
|---|---|---|---|---|
| 04/30/2025 04/30/25 | Sold | $917,500 | -12.6% | $467 / Sq Ft |
| 11/14/2024 11/14/24 | For Sale | $1,050,000 | -- | $534 / Sq Ft |
Tax History Compared to Growth
Tax History
| Year | Tax Paid | Tax Assessment Tax Assessment Total Assessment is a certain percentage of the fair market value that is determined by local assessors to be the total taxable value of land and additions on the property. | Land | Improvement |
|---|---|---|---|---|
| 2023 | $7,263 | $486,740 | $0 | $0 |
| 2022 | $6,780 | $472,570 | $0 | $0 |
| 2021 | $7,008 | $458,810 | $0 | $0 |
| 2020 | $6,962 | $449,050 | $245,000 | $204,050 |
| 2019 | $7,450 | $427,340 | $220,000 | $207,340 |
| 2018 | $3,901 | $257,480 | $0 | $0 |
| 2017 | $3,923 | $252,190 | $0 | $0 |
| 2016 | $3,927 | $247,010 | $205,000 | $42,010 |
| 2015 | $4,019 | $245,300 | $205,000 | $40,300 |
| 2014 | $4,054 | $243,360 | $205,000 | $38,360 |
Agents Affiliated with this Home
-

Seller's Agent in 2025
Kevin Hill
RE/MAX
(321) 543-3649
19 in this area
130 Total Sales
-

Buyer's Agent in 2025
Anthony Romero
Dale Sorensen Real Estate Inc.
(321) 917-7450
4 in this area
99 Total Sales
Map
Source: Space Coast MLS (Space Coast Association of REALTORS®)
MLS Number: 1029588
APN: 27-37-11-55-00000.0-0007.00
- 470 Bimini Ln
- 149 Kristi Dr
- 155 Kristi Dr
- 1207 Pawnee Terrace
- 11600 Dragon Point Dr
- 208 Parkside Place Unit 208
- 311 Parkside Place Unit 311
- 1219 Banana River Dr
- 1102 Parkside Place Unit 1102
- 1117 Cheyenne Dr
- 1298 Etruscan Way Unit 119
- 1195 Yacht Club Blvd
- 1198 Bay Dr E
- 234 Micanopy Ct
- 1190 Yacht Club Blvd
- 18 Marina Isles Blvd Unit 101
- 4 Colonial Way
- 2202 Parkside Place Unit 2202
- 1109 Pinetree Dr
- 1134 Mary Joye Ave

