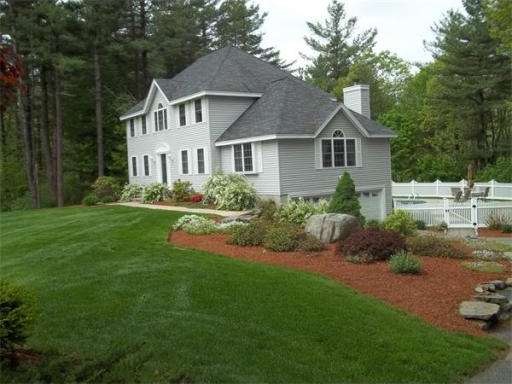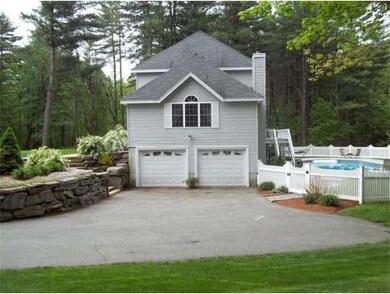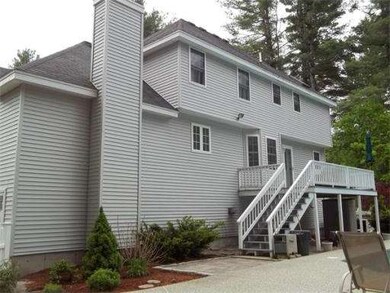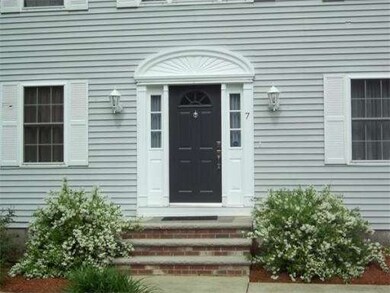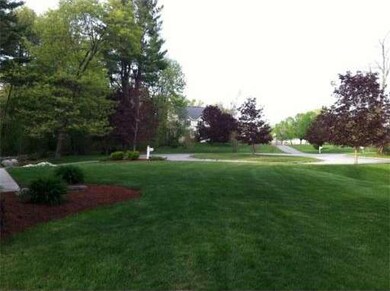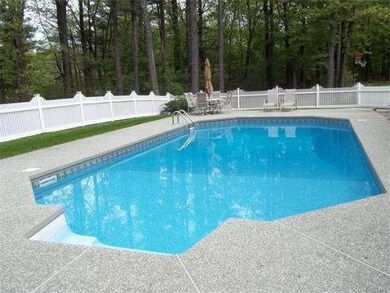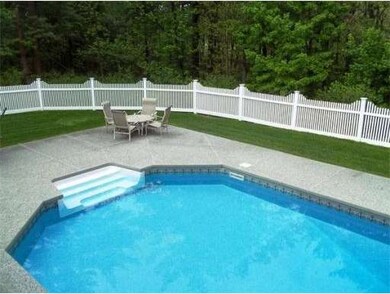
7 Yvonne Ln Methuen, MA 01844
The North End NeighborhoodAbout This Home
As of January 2016Stunning Hip Roof Colonial in desirable private cul-de-sac in Methuen. This special home has been meticulously maintained by the original owners. Has a large family room with open concept cathedral ceilings/elegant fireplace,hardwood floors in the family, dining/living area on the first floor that shine and look like new. The eat in kitchen has access to a large deck overlooking a sparkling in ground pool just perfect for family and friends.Has a walk up attic and a full finished basement!
Last Agent to Sell the Property
Joyce Kane
William Raveis R.E. & Home Services License #454000559 Listed on: 05/16/2012
Townhouse Details
Home Type
Townhome
Est. Annual Taxes
$8,271
Year Built
1997
Lot Details
0
Listing Details
- Lot Description: Wooded, Paved Drive
- Special Features: None
- Property Sub Type: Townhouses
- Year Built: 1997
Interior Features
- Has Basement: Yes
- Fireplaces: 1
- Primary Bathroom: Yes
- Number of Rooms: 9
- Amenities: Public Transportation, Shopping, Swimming Pool, Walk/Jog Trails, Medical Facility, Highway Access, Private School
- Electric: 200 Amps
- Energy: Storm Doors
- Flooring: Wood, Tile, Wall to Wall Carpet, Wood Laminate
- Insulation: Full
- Interior Amenities: Central Vacuum, Cable Available, Walk-up Attic, French Doors
- Basement: Full, Finished, Interior Access, Garage Access
- Bedroom 2: Second Floor, 13X10
- Bedroom 3: Second Floor, 13X11
- Bedroom 4: Second Floor, 14X12
- Bathroom #1: First Floor
- Bathroom #2: Second Floor
- Bathroom #3: Second Floor
- Kitchen: First Floor, 20X13
- Laundry Room: First Floor
- Living Room: First Floor, 17X14
- Master Bedroom: Second Floor, 17X14
- Master Bedroom Description: Full Bath, Ceiling Fans, Walk-in Closet, Wall to Wall Carpet
- Dining Room: First Floor, 14X12
- Family Room: First Floor, 22X18
Exterior Features
- Construction: Frame
- Exterior: Vinyl
- Exterior Features: Deck, Deck - Wood, Patio, Inground Pool, Storage Shed, Prof. Landscape, Sprinkler System, Stone Wall
- Foundation: Poured Concrete
Garage/Parking
- Garage Parking: Attached, Side Entry
- Garage Spaces: 2
- Parking: Off-Street, Paved Driveway
- Parking Spaces: 6
Utilities
- Cooling Zones: 4
- Heat Zones: 4
- Hot Water: Electric
- Utility Connections: for Electric Range, for Electric Oven
Ownership History
Purchase Details
Home Financials for this Owner
Home Financials are based on the most recent Mortgage that was taken out on this home.Purchase Details
Home Financials for this Owner
Home Financials are based on the most recent Mortgage that was taken out on this home.Purchase Details
Home Financials for this Owner
Home Financials are based on the most recent Mortgage that was taken out on this home.Similar Homes in Methuen, MA
Home Values in the Area
Average Home Value in this Area
Purchase History
| Date | Type | Sale Price | Title Company |
|---|---|---|---|
| Not Resolvable | $529,900 | -- | |
| Not Resolvable | $472,000 | -- | |
| Deed | $267,000 | -- |
Mortgage History
| Date | Status | Loan Amount | Loan Type |
|---|---|---|---|
| Open | $383,700 | Stand Alone Refi Refinance Of Original Loan | |
| Closed | $417,000 | New Conventional | |
| Previous Owner | $325,000 | New Conventional | |
| Previous Owner | $335,000 | No Value Available | |
| Previous Owner | $123,000 | No Value Available | |
| Previous Owner | $275,000 | No Value Available | |
| Previous Owner | $247,300 | No Value Available | |
| Previous Owner | $70,000 | No Value Available | |
| Previous Owner | $253,650 | Purchase Money Mortgage |
Property History
| Date | Event | Price | Change | Sq Ft Price |
|---|---|---|---|---|
| 01/15/2016 01/15/16 | Sold | $529,900 | 0.0% | $186 / Sq Ft |
| 11/24/2015 11/24/15 | Pending | -- | -- | -- |
| 11/23/2015 11/23/15 | For Sale | $529,900 | 0.0% | $186 / Sq Ft |
| 11/12/2015 11/12/15 | Pending | -- | -- | -- |
| 10/21/2015 10/21/15 | Price Changed | $529,900 | -7.8% | $186 / Sq Ft |
| 08/06/2015 08/06/15 | For Sale | $575,000 | +21.8% | $202 / Sq Ft |
| 08/29/2012 08/29/12 | Sold | $472,000 | -3.1% | $164 / Sq Ft |
| 07/26/2012 07/26/12 | Pending | -- | -- | -- |
| 06/27/2012 06/27/12 | Price Changed | $487,000 | -0.5% | $170 / Sq Ft |
| 06/18/2012 06/18/12 | For Sale | $489,400 | 0.0% | $170 / Sq Ft |
| 05/30/2012 05/30/12 | Pending | -- | -- | -- |
| 05/16/2012 05/16/12 | For Sale | $489,400 | -- | $170 / Sq Ft |
Tax History Compared to Growth
Tax History
| Year | Tax Paid | Tax Assessment Tax Assessment Total Assessment is a certain percentage of the fair market value that is determined by local assessors to be the total taxable value of land and additions on the property. | Land | Improvement |
|---|---|---|---|---|
| 2025 | $8,271 | $781,800 | $311,000 | $470,800 |
| 2024 | $8,147 | $750,200 | $273,800 | $476,400 |
| 2023 | $7,817 | $668,100 | $242,400 | $425,700 |
| 2022 | $7,775 | $595,800 | $211,300 | $384,500 |
| 2021 | $7,326 | $555,400 | $201,000 | $354,400 |
| 2020 | $7,262 | $540,300 | $201,000 | $339,300 |
| 2019 | $7,211 | $508,200 | $190,600 | $317,600 |
| 2018 | $7,029 | $492,600 | $190,600 | $302,000 |
| 2017 | $6,836 | $466,600 | $190,600 | $276,000 |
| 2016 | $6,970 | $470,600 | $190,600 | $280,000 |
| 2015 | $6,712 | $459,700 | $190,600 | $269,100 |
Agents Affiliated with this Home
-
Maureen Nasser

Seller's Agent in 2016
Maureen Nasser
Coldwell Banker Realty - Haverhill
(978) 273-9509
2 in this area
13 Total Sales
-
David Mahoney

Buyer's Agent in 2016
David Mahoney
Dave Mahoney Homes
(978) 914-1415
24 Total Sales
-
J
Seller's Agent in 2012
Joyce Kane
William Raveis R.E. & Home Services
-
Gretchen Papineau

Buyer's Agent in 2012
Gretchen Papineau
Coldwell Banker Realty - Andovers/Readings Regional
(978) 815-6622
3 in this area
127 Total Sales
Map
Source: MLS Property Information Network (MLS PIN)
MLS Number: 71383446
APN: METH-000806-000070-000014D
- 90 North St
- 176 Hampstead St
- 139 North St
- 16 Sadie Ln
- 7 Primrose Ln
- 74 Ayers Village Rd
- 1513 Broadway
- 40 Stanwood Rd Unit 9
- 12 Stanwood Rd
- 46 Crystal St
- 21 Garrison Rd
- 257 Howe St
- 29 Elmwood Ave
- 22 Valley View Way
- 8 Kerri Ann Cir
- 20 Williams St
- 23 Country Club Cir Unit 23
- 8 Adam Ct
- 70 Phoebe St Unit 86
- 20 Ballard Ln
