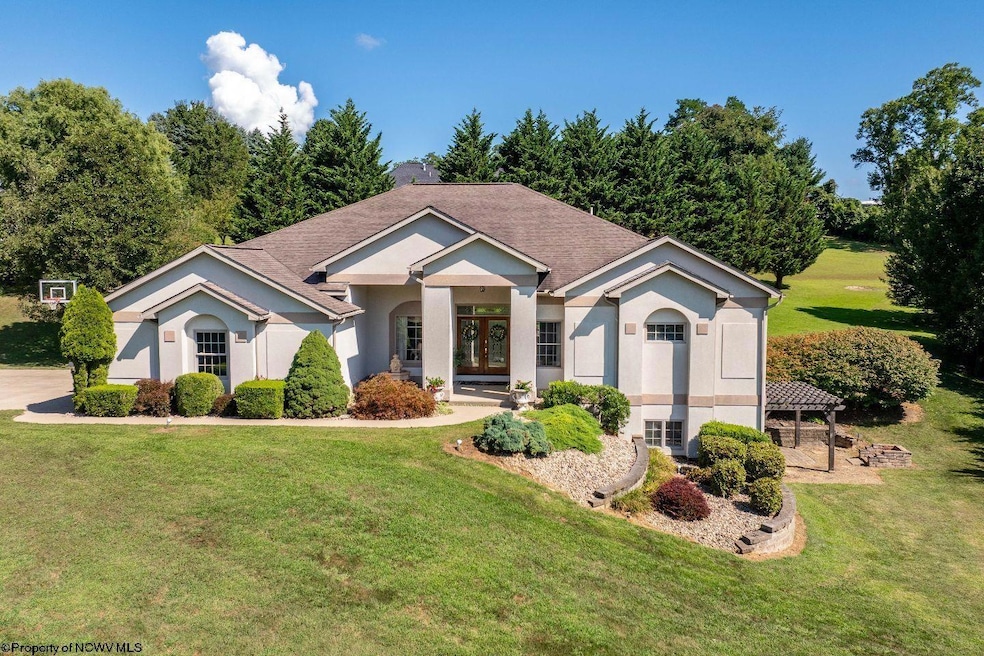
7 Zara Dr Morgantown, WV 26508
Estimated payment $4,145/month
Highlights
- Popular Property
- Health Club
- Medical Services
- Eastwood Elementary School Rated A-
- Golf Course Community
- Contemporary Architecture
About This Home
Meticulously cared for and move-in ready, this home offers one-level living with an open floor plan in a prime location. The kitchen features luxury appliances, granite countertops and plenty of space to gather. The large primary suite includes a spacious bathroom and private access to the back patio and yard. Downstairs, the finished lower level is perfect for entertaining with a stone-faced bar, sink and beverage fridge. The lower level also features a flex room and an ample amount of storage. Sitting on two lots, you'll have an abundance of outdoor space with bar seating, a fire pit and plenty of room to relax or entertain.
Home Details
Home Type
- Single Family
Est. Annual Taxes
- $2,211
Year Built
- Built in 2004
Lot Details
- 0.78 Acre Lot
- Landscaped
- Level Lot
- Private Yard
- Property is zoned Single Family Residential
HOA Fees
- $10 Monthly HOA Fees
Home Design
- Contemporary Architecture
- Raised Ranch Architecture
- Block Foundation
- Frame Construction
- Shingle Roof
- Stucco Exterior
Interior Spaces
- 1-Story Property
- Wet Bar
- Ceiling height of 9 feet or more
- Ceiling Fan
- Electric Fireplace
- Formal Dining Room
- Neighborhood Views
- Scuttle Attic Hole
- Fire and Smoke Detector
Kitchen
- Breakfast Area or Nook
- Range
- Microwave
- Dishwasher
- Solid Surface Countertops
- Disposal
Flooring
- Wall to Wall Carpet
- Tile
- Luxury Vinyl Plank Tile
Bedrooms and Bathrooms
- 5 Bedrooms
- Walk-In Closet
- Whirlpool Bathtub
Laundry
- Laundry Room
- Laundry on main level
- Dryer
- Washer
Finished Basement
- Walk-Out Basement
- Basement Fills Entire Space Under The House
- Interior Basement Entry
Parking
- 2 Car Attached Garage
- Garage Door Opener
- Off-Street Parking
Outdoor Features
- Balcony
- Patio
- Exterior Lighting
Schools
- Eastwood Elementary School
- Mountaineer Middle School
- University High School
Utilities
- Central Heating and Cooling System
- Heating System Uses Gas
- 200+ Amp Service
- Gas Water Heater
- High Speed Internet
- Cable TV Available
Listing and Financial Details
- Assessor Parcel Number 02/05
Community Details
Overview
- Association fees include snow removal
- Skyline Estates Subdivision
Amenities
- Medical Services
- Shops
- Public Transportation
Recreation
- Golf Course Community
- Health Club
- Community Playground
Map
Home Values in the Area
Average Home Value in this Area
Tax History
| Year | Tax Paid | Tax Assessment Tax Assessment Total Assessment is a certain percentage of the fair market value that is determined by local assessors to be the total taxable value of land and additions on the property. | Land | Improvement |
|---|---|---|---|---|
| 2024 | $2,275 | $213,540 | $53,220 | $160,320 |
| 2023 | $2,275 | $213,540 | $53,220 | $160,320 |
| 2022 | $2,158 | $210,600 | $53,220 | $157,380 |
| 2021 | $2,169 | $210,600 | $53,220 | $157,380 |
| 2020 | $2,195 | $212,220 | $53,220 | $159,000 |
| 2019 | $6 | $212,220 | $53,220 | $159,000 |
| 2018 | $2,218 | $212,220 | $53,220 | $159,000 |
| 2017 | $2,214 | $210,780 | $50,160 | $160,620 |
| 2016 | $2,187 | $206,880 | $46,260 | $160,620 |
| 2015 | $2,092 | $206,880 | $46,260 | $160,620 |
| 2014 | $1,951 | $202,380 | $42,360 | $160,020 |
Property History
| Date | Event | Price | Change | Sq Ft Price |
|---|---|---|---|---|
| 08/14/2025 08/14/25 | For Sale | $725,000 | -- | $188 / Sq Ft |
Mortgage History
| Date | Status | Loan Amount | Loan Type |
|---|---|---|---|
| Closed | $348,000 | New Conventional | |
| Closed | $272,500 | New Conventional | |
| Closed | $90,000 | Stand Alone Second | |
| Closed | $90,000 | Credit Line Revolving |
Similar Homes in Morgantown, WV
Source: North Central West Virginia REIN
MLS Number: 10161005
APN: 18-13D-00020000
- 48 Skyline Dr
- 537 Canyon Rd
- 29 Hickory Ridge Rd
- 2081 Lakeside Estates
- TBD Canyon Rd
- 0 Canyon Rd
- 2374 Lakeside Estates
- 101 Canyon Ridge Dr
- 136 Southwind Cir
- Lot 74 Monument Ln
- 111 Canyon Ridge Dr
- 2312 Lakeside Estates
- 64 Belgian Ln
- 29 E Wind Trail
- 123 Sadie Ln
- 264 Tide Way
- Lot 143 Bay St
- Lot 142 Bay St
- 332 Bay St
- 210 Tide Way
- 105 Mimosa Ln
- 110 Pinnacle Height Dr
- 500 Koehler Dr
- 316 Butler Dr
- 160 Harner Run Rd
- 251 Donna Ave
- 317 Bay St
- 121 Donna Ave
- 200 Tupelo Dr
- 376 W Run Rd
- 504 Saint Andrews Dr
- 505 Beaumont Dr
- 150 Lakeview Dr Unit ID1268083P
- 150 Lakeview Dr Unit ID1268082P
- 1 Lakeview Dr Unit ID1266942P
- 1 Lakeview Dr Unit ID1266943P
- 71 Goose Hollow Rd
- 1335 Stewartstown Rd
- 59 Mont Chateau Rd
- 113 Cadet Ct






