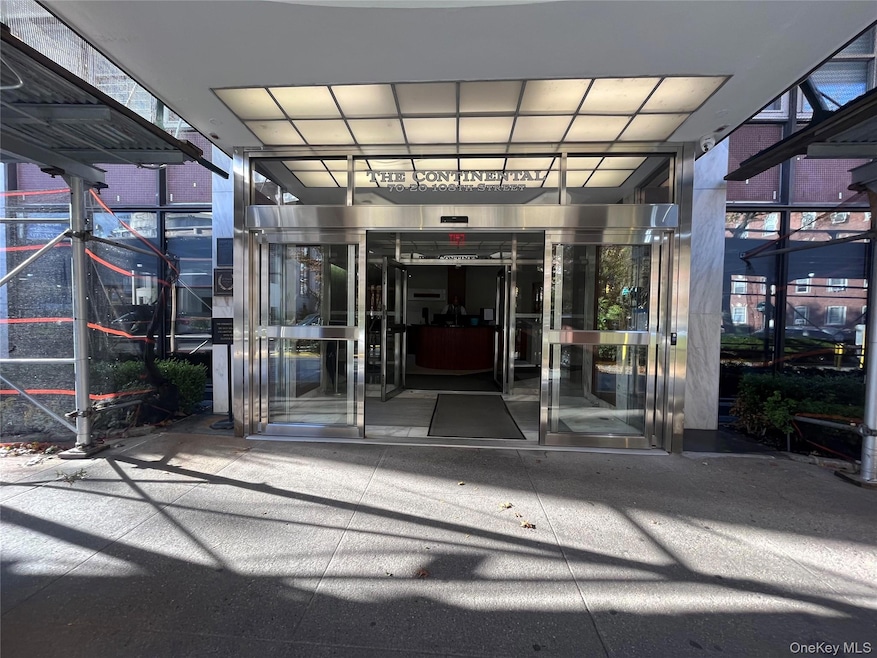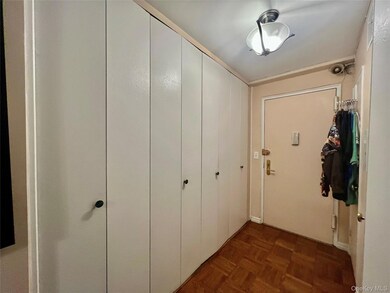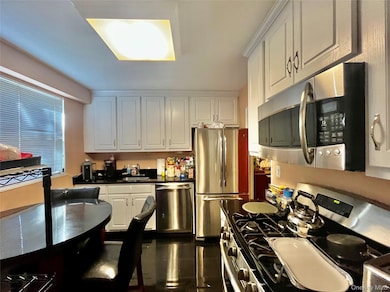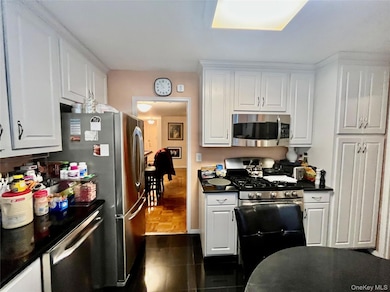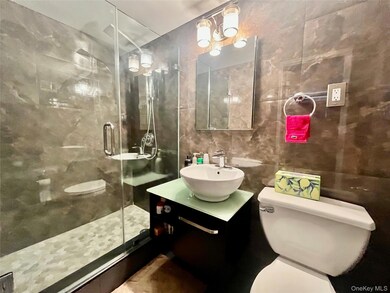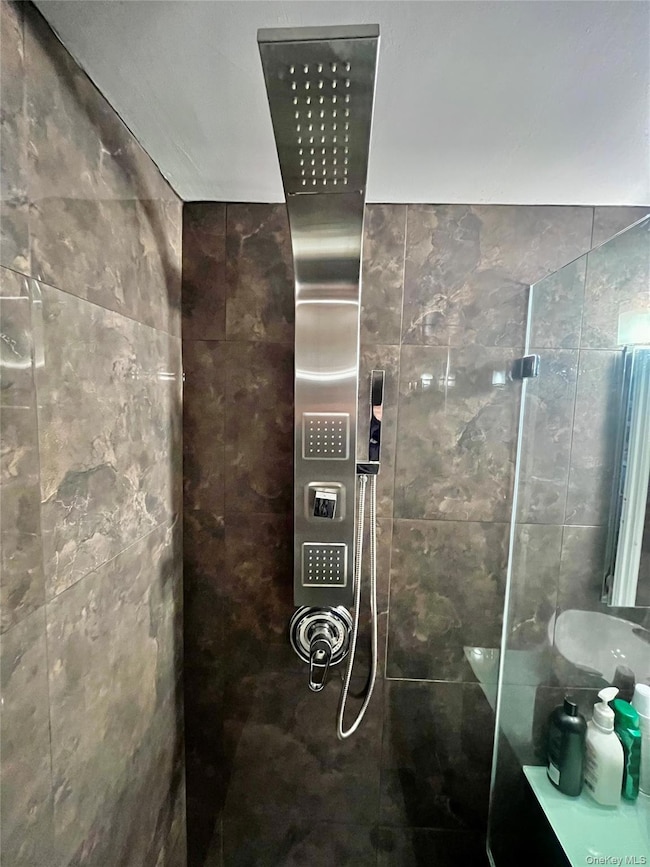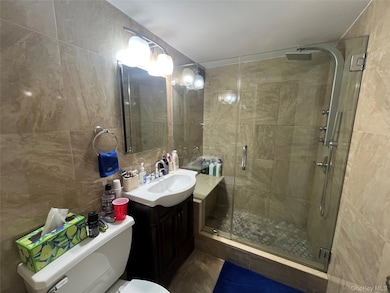The Continental 70-20 108th St Unit 2 Forest Hills, NY 11375
Forest Hills NeighborhoodEstimated payment $6,265/month
Total Views
924
3
Beds
2
Baths
1,300
Sq Ft
$768
Price per Sq Ft
Highlights
- Gourmet Kitchen
- 1-minute walk to Forest Hills-71 Avenue
- Multiple cooling system units
- Ps 196 Grand Central Parkway Rated A
- Stainless Steel Appliances
- 2-minute walk to MacDonald Park
About This Home
Welcome to the Continental Building. Doorman at the front, Built in 1962. Great location, close to subway, bus and all. 3 Bedroom Co-Op, 2 Updated Full Baths, Large Updated EIK, Large Living Room, Balcony. 1300 sq'. Parquet flooring throughout. Right in the middle of it all.
Listing Agent
Michael A Gregoretti Brokerage Phone: 516-226-0448 License #10351205983 Listed on: 10/31/2025
Property Details
Home Type
- Co-Op
Year Built
- Built in 1962
Home Design
- 1,300 Sq Ft Home
- Brick Exterior Construction
Kitchen
- Gourmet Kitchen
- Convection Oven
- Gas Oven
- Gas Cooktop
- Freezer
- Dishwasher
- Stainless Steel Appliances
Bedrooms and Bathrooms
- 3 Bedrooms
- 2 Full Bathrooms
Parking
- 2 Car Garage
- Assigned Parking
Schools
- Ps 196 Grand Central Parkway Elementary School
- JHS 157 Stephen A Halsey Middle School
- Hillcrest High School
Utilities
- Multiple cooling system units
- Heating Available
- Shared Septic
- Phone Connected
- Cable TV Available
Community Details
- Pets Allowed
Map
About The Continental
Create a Home Valuation Report for This Property
The Home Valuation Report is an in-depth analysis detailing your home's value as well as a comparison with similar homes in the area
Home Values in the Area
Average Home Value in this Area
Property History
| Date | Event | Price | List to Sale | Price per Sq Ft | Prior Sale |
|---|---|---|---|---|---|
| 10/31/2025 10/31/25 | For Sale | $999,000 | +81.6% | $768 / Sq Ft | |
| 12/30/2024 12/30/24 | Sold | $550,000 | +4.8% | $449 / Sq Ft | View Prior Sale |
| 09/11/2024 09/11/24 | Pending | -- | -- | -- | |
| 08/15/2024 08/15/24 | For Sale | $525,000 | +52.2% | $429 / Sq Ft | |
| 10/05/2023 10/05/23 | Sold | $345,000 | -1.4% | $445 / Sq Ft | View Prior Sale |
| 07/20/2023 07/20/23 | Pending | -- | -- | -- | |
| 05/22/2023 05/22/23 | Price Changed | $350,000 | -2.5% | $452 / Sq Ft | |
| 02/13/2023 02/13/23 | For Sale | $359,000 | -- | $463 / Sq Ft |
Source: OneKey® MLS
Source: OneKey® MLS
MLS Number: 930985
Nearby Homes
- 107-40 Queens Blvd Unit 9M
- 107-40 Queens Blvd Unit 11A
- 107-40 Queens Blvd Unit 10D
- 107-40 Queens Blvd Unit 14C
- 107-40 Queens Blvd Unit 3
- 107-40 Queens Blvd Unit 7G
- 107-40 Queens Blvd Unit 17E
- 10740 Queens Blvd Unit PH A
- 70-20 108th St Unit 4C
- 70-20 108th St Unit 14S
- 70-20 108th St Unit 10J
- 70-20 108th St Unit 9O
- 70-31 108th St Unit 2C
- 70-31 108th St Unit 7H
- 70-31 108th St Unit 12D
- 70-31 108th St Unit 12A
- 70-31 108th St Unit 3H
- 70-31 108th St Unit 9C
- 70-31 108th St Unit 12F
- 70-31 108th St Unit 12 B
- 107-40 Queens Blvd Unit 9M
- 10740 Queens Blvd
- 69-45 108th St Unit 9F
- 105-02 Queens Blvd Unit 1114
- 105-02 Queens Blvd Unit 601
- 105-02 Queens Blvd Unit 1109
- 105-02 Queens Blvd Unit 411
- 105-02 Queens Blvd Unit 906
- 10933 71st Rd Unit 7G
- 6 Burns St Unit B43
- 70-25 Yellowstone Blvd Unit 11D
- 7234 Austin St Unit 10
- 100-05 69th Ave
- 100-05 69th Ave Unit 3rd Floor
- 102-40 67th Dr Unit 5H
- 110-21 73rd Rd Unit 5F
- 10255 67th Dr Unit LF
- 102-25 67th Rd Unit 3C
- 11211 75th Ave Unit 3
- 66-40 108th St Unit 1D
