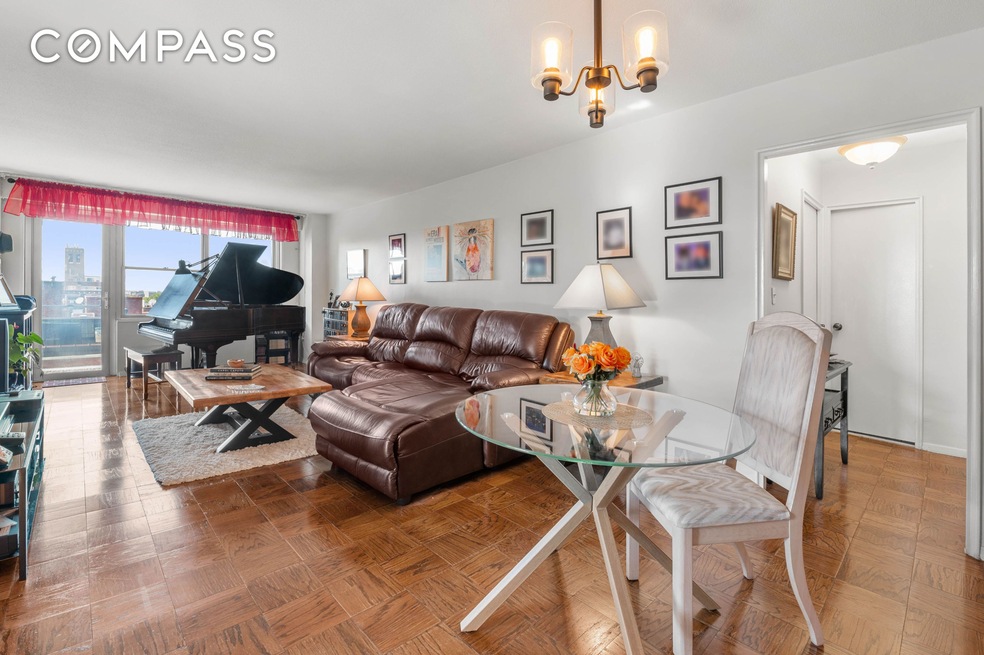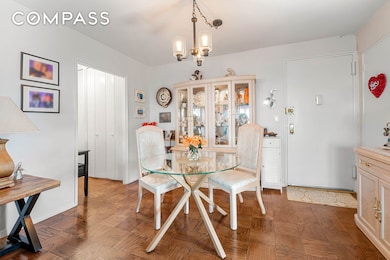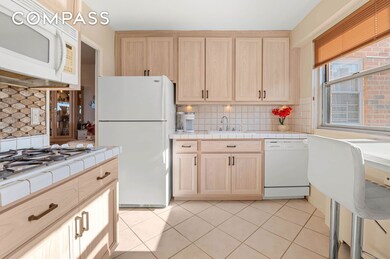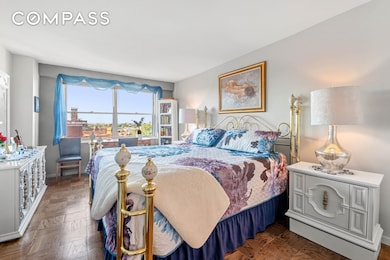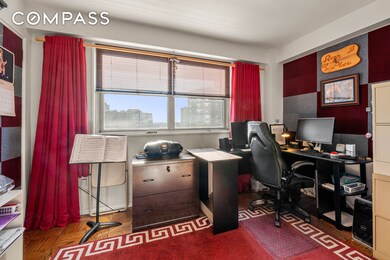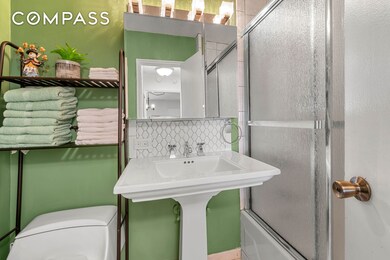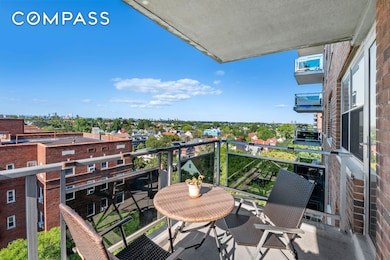70-31 108th St, Unit 9C Floor 9 Forest Hills, NY 11375
Forest Hills NeighborhoodEstimated payment $5,370/month
Highlights
- Wood Flooring
- 1-minute walk to Forest Hills-71 Avenue
- Eat-In Kitchen
- Ps 196 Grand Central Parkway Rated A
- Balcony
- 3-minute walk to MacDonald Park
About This Home
Open House BY APPT ONLY Welcome to this highly desirable Forest Hills residence situated on a High Floor with a PRIVATE BALCONY! This expansive junior 4 apartment, now configured as a 2 Bedroom, is an exceptional find in the neighborhood. As you step into the apartment, you'll be greeted by a sun-drenched and airy layout, flooded with natural light. The living room provides a generous area for relaxation or entertaining, effortlessly accommodating a large sectional sofa, coffee table and even a grand piano! The modern and well-appointed kitchen features updated appliances, including a refrigerator, dishwasher, microwave and a breakfast bar! The primary bedroom has a charming entryway and two ample closets, while the secondary bedroom/den offers flexible space for various uses. Residents of “The Forest Hills” benefit from a suite of amenities, including a 24-hour doorman/concierge, immediate outdoor parking availability, indoor parking via waitlist, storage and bike room (small monthly fee), laundry facilities, a communal lounge, and a rooftop retreat with panoramic views. Plus, this apartment is zoned for the highly regarded PS 196 elementary school. Commute effortlessly to Manhattan or Long Island via the nearby E/F/M/R subway lines, express buses, or LIRR to Grand Central OR Penn Station, with convenient access right at your doorstep! Explore the vibrant local scene, with renowned dining and shopping options along Austin Street, and also steps to Trader Joe’s! Seize this unparalleled opportunity to elevate your lifestyle in Forest Hills. Schedule your viewing today! Minimum 25% Down-payment, Subletting allowed after 1 year for a max of 3 consecutive years. Coop Board application & approval applies.
Property Details
Home Type
- Co-Op
Year Built
- Built in 1966
HOA Fees
- $1,237 Monthly HOA Fees
Home Design
- Entry on the 9th floor
Interior Spaces
- 1,030 Sq Ft Home
- Wood Flooring
Kitchen
- Eat-In Kitchen
- Breakfast Bar
Bedrooms and Bathrooms
- 2 Bedrooms
- 1 Full Bathroom
Parking
- Garage
- Private Parking
- Assigned Parking
Outdoor Features
- Balcony
Utilities
- Forced Air Heating and Cooling System
- Heating System Uses Natural Gas
Community Details
- 120 Units
- High-Rise Condominium
- Forest Hills Subdivision
- 13-Story Property
Listing and Financial Details
- Legal Lot and Block 0001 / 02223
Map
About This Building
Home Values in the Area
Average Home Value in this Area
Property History
| Date | Event | Price | List to Sale | Price per Sq Ft | Prior Sale |
|---|---|---|---|---|---|
| 06/19/2025 06/19/25 | Sold | $650,000 | -1.4% | $631 / Sq Ft | View Prior Sale |
| 01/10/2025 01/10/25 | Pending | -- | -- | -- | |
| 10/22/2024 10/22/24 | Price Changed | $659,000 | -2.4% | $640 / Sq Ft | |
| 09/24/2024 09/24/24 | For Sale | $675,000 | -- | $655 / Sq Ft |
Source: Real Estate Board of New York (REBNY)
MLS Number: RLS11010033
APN: 630100-02223-0001-1-0-9C
- 70-31 108th St Unit 2C
- 70-31 108th St Unit 7H
- 70-31 108th St Unit 12D
- 70-31 108th St Unit 12A
- 70-31 108th St Unit 3H
- 70-31 108th St Unit 12F
- 70-31 108th St Unit 12 B
- 107-40 Queens Blvd Unit 9M
- 107-40 Queens Blvd Unit 11A
- 107-40 Queens Blvd Unit 10D
- 107-40 Queens Blvd Unit 14C
- 107-40 Queens Blvd Unit 3
- 107-40 Queens Blvd Unit 7G
- 107-40 Queens Blvd Unit 17E
- 70-20 108th St Unit 4C
- 70-20 108th St Unit 14S
- 70-20 108th St Unit 10J
- 70-20 108th St Unit 9O
- 70-20 108th St Unit 2
- 10740 Queens Blvd Unit PH A
