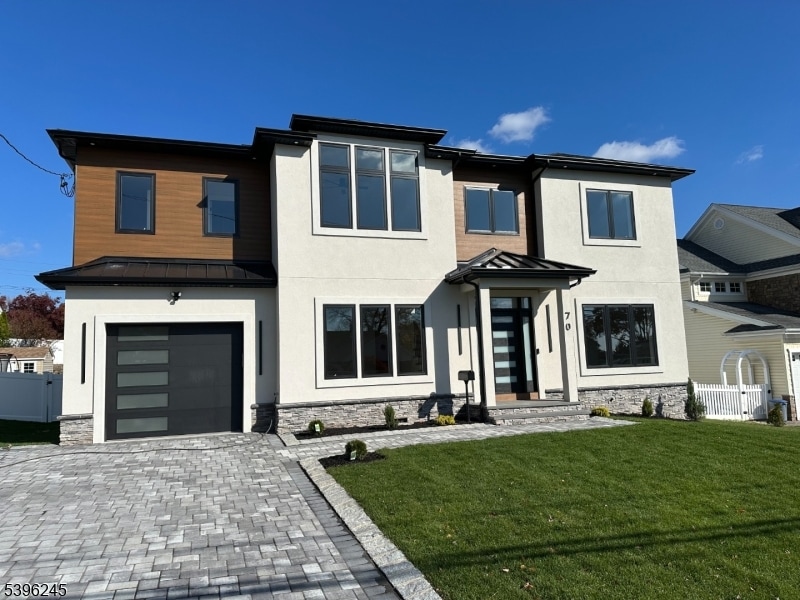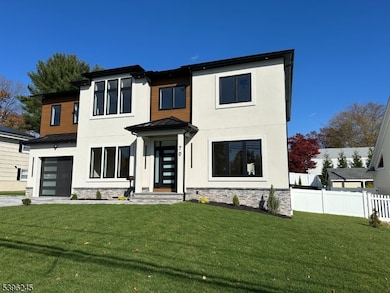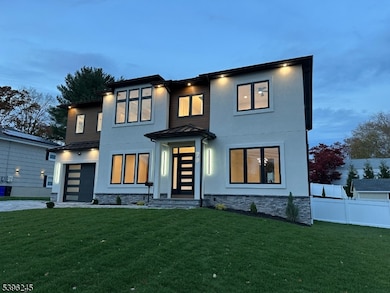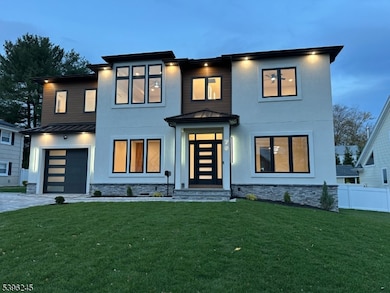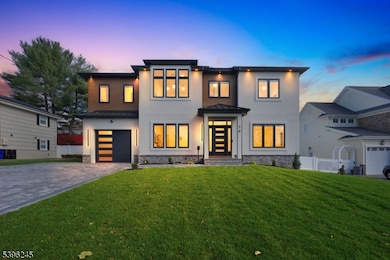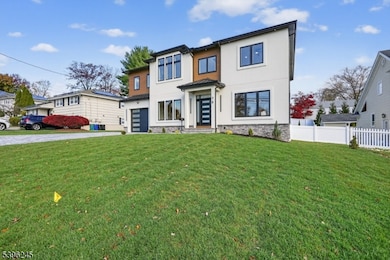70 Anderson Dr Clifton, NJ 07013
Montclair Heights NeighborhoodEstimated payment $9,789/month
Highlights
- Colonial Architecture
- Cathedral Ceiling
- Formal Dining Room
- Recreation Room
- Wood Flooring
- 1 Car Direct Access Garage
About This Home
Luxury Smart Home in Montclair Heights, Clifton NJ. Discover modern elegance and advanced technology in this brand new smart home built on existing and add some foundation located in the heart of Montclair Heights. Featuring 5 bedrooms ( 4 upstairs, 1 downstairs) and 5.5 bathrooms, this home offers exceptional comfort, convenience, and style .Enjoy the 9' ceilings, high-end appliances, smart toilets, and smart locks for the garage, paired with wifi thermostats for central air control. The kitchen is a chef's dream with dual sinks, a wine rack and a built-in wine cooler, all surrounded by sleek finishes and an open-concept layout.Relax in the master bathroom with heated floors, designed for year-round luxury. Throughout the home , white oak hardwood flooring adds warmth and sophistication .The finished basement provides versatile living space-perfect for a home theater, gym or office. Step outside to a paver driveway that accommodates up to 4 cars and enjoy peace of mind outdoor security cameras covering the yard and all entryways.This Montclair Heights masterpiece combines cutting-edge smart home features with timeless design- the perfect blend of technology, comfort and elegance.
Listing Agent
URSZULA KONEFAL
WEICHERT REALTORS Brokerage Phone: 201-953-9002 Listed on: 11/08/2025
Open House Schedule
-
Sunday, November 23, 20252:00 to 4:00 pm11/23/2025 2:00:00 PM +00:0011/23/2025 4:00:00 PM +00:00Add to Calendar
Home Details
Home Type
- Single Family
Est. Annual Taxes
- $12,898
Year Built
- Built in 1954 | Remodeled
Parking
- 1 Car Direct Access Garage
- Paver Block
Home Design
- Colonial Architecture
- Stone Siding
- Vinyl Siding
- Tile
Interior Spaces
- 4,600 Sq Ft Home
- Cathedral Ceiling
- Heatilator
- Family Room with Fireplace
- Living Room
- Formal Dining Room
- Recreation Room
- Wood Flooring
- Laundry Room
- Finished Basement
Kitchen
- Eat-In Kitchen
- Breakfast Bar
- Self-Cleaning Oven
- Induction Cooktop
- Microwave
- Dishwasher
- Kitchen Island
Bedrooms and Bathrooms
- 5 Bedrooms
- Primary bedroom located on second floor
- En-Suite Primary Bedroom
- Walk-In Closet
- Bidet
- Soaking Tub
- Separate Shower
Home Security
- Carbon Monoxide Detectors
- Fire and Smoke Detector
Schools
- Number 16 Elementary School
- W. Wilson Middle School
- Clifton High School
Utilities
- Two Cooling Systems Mounted To A Wall/Window
- Multiple Heating Units
- Forced Air Heating System
- Gas Water Heater
Additional Features
- Patio
- 9,583 Sq Ft Lot
Listing and Financial Details
- Assessor Parcel Number 2502-00075-0002-00026-0000-
Map
Home Values in the Area
Average Home Value in this Area
Tax History
| Year | Tax Paid | Tax Assessment Tax Assessment Total Assessment is a certain percentage of the fair market value that is determined by local assessors to be the total taxable value of land and additions on the property. | Land | Improvement |
|---|---|---|---|---|
| 2025 | $12,899 | $217,300 | $132,300 | $85,000 |
| 2024 | $12,590 | $217,300 | $132,300 | $85,000 |
| 2022 | $12,408 | $217,300 | $132,300 | $85,000 |
| 2021 | $11,897 | $217,300 | $132,300 | $85,000 |
| 2020 | $11,936 | $217,300 | $132,300 | $85,000 |
| 2019 | $12,364 | $226,700 | $132,300 | $94,400 |
| 2018 | $12,294 | $226,700 | $132,300 | $94,400 |
| 2017 | $12,160 | $226,700 | $132,300 | $94,400 |
| 2016 | $11,924 | $226,700 | $132,300 | $94,400 |
| 2015 | $11,809 | $226,700 | $132,300 | $94,400 |
| 2014 | $11,566 | $226,700 | $132,300 | $94,400 |
Property History
| Date | Event | Price | List to Sale | Price per Sq Ft | Prior Sale |
|---|---|---|---|---|---|
| 11/15/2025 11/15/25 | For Sale | $1,650,000 | +179.7% | $359 / Sq Ft | |
| 11/07/2024 11/07/24 | Sold | $590,000 | +2.6% | -- | View Prior Sale |
| 10/17/2024 10/17/24 | Pending | -- | -- | -- | |
| 10/03/2024 10/03/24 | For Sale | $575,000 | +51.3% | -- | |
| 11/21/2018 11/21/18 | Sold | $380,000 | +1.3% | -- | View Prior Sale |
| 10/19/2018 10/19/18 | Pending | -- | -- | -- | |
| 10/09/2018 10/09/18 | For Sale | $375,000 | -- | -- |
Purchase History
| Date | Type | Sale Price | Title Company |
|---|---|---|---|
| Deed | $590,000 | Chicago Title | |
| Deed | $590,000 | Chicago Title | |
| Deed | $590,000 | Chicago Title | |
| Deed | $380,000 | Park Place Title Agency | |
| Bargain Sale Deed | -- | None Available |
Source: Garden State MLS
MLS Number: 3996948
APN: 02-00075-02-00026
- 605 Grove St Unit L2
- 140-140 Hepburn Rd
- 168A Richfield Terrace
- 607 Grove St
- 565 Grove St Unit 15
- 231 Starmond Ave
- 65 Summit Rd
- 697 Allwood Rd
- 18 Jani Ct
- 52 Sussex Rd
- 23 Gleeson Dr
- 32 Burlington Rd
- 1 Kowal St
- 64 Orchard Dr
- 5 Market St
- 1240 Van Houten Ave Unit 7A
- 15 Cottage Ln
- 943 Van Houten Ave
- 1401 Van Houten Ave
- 1246 Broad St
