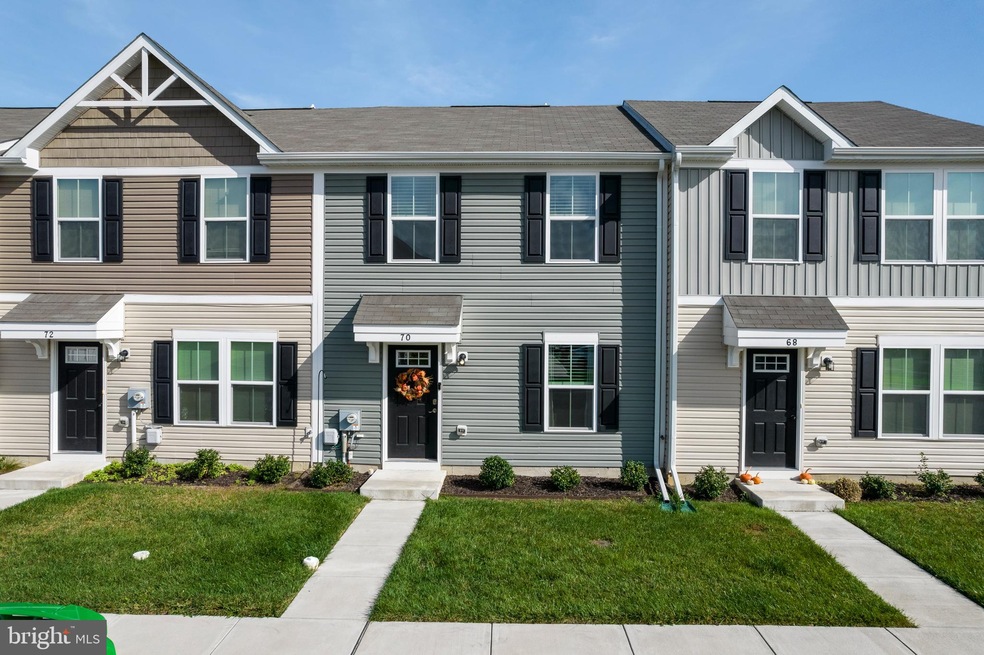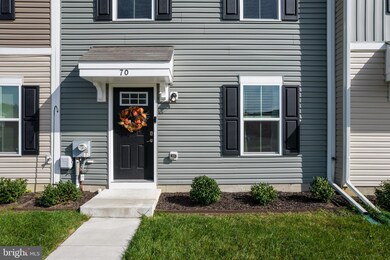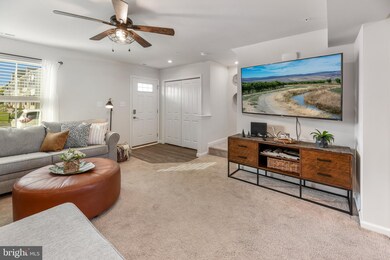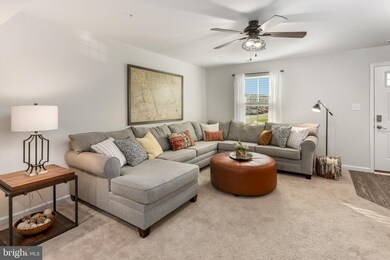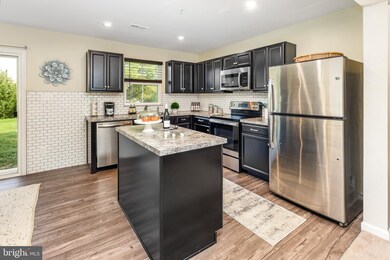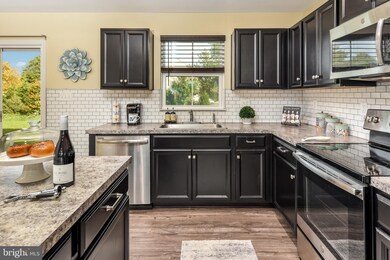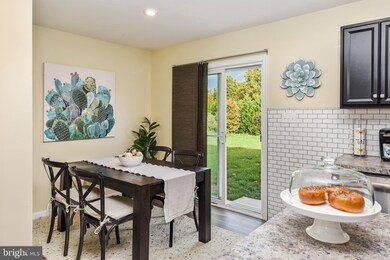
70 Azalea Cir Elkton, MD 21921
About This Home
As of December 2021Welcome to 70 Azalea Circle in West Creek Village. Only a job relocation makes this meticulously maintained home available again. This well-maintained townhome is virtually new construction and features three bedrooms, and two full baths. From the covered entry, enter into a great room and an open concept first floor. The large kitchen features an island, and a subway tile backsplash. There is a nice space for the eat-in kitchen that overlooks the backyard. On the second floor there is a a large main bedroom, with a walk-in closet, and bath en-suite. The two remaining rooms are all nicely sized and have closets. The two rooms share a hall bath with tub and shower combination Finishing out the second floor is a laundry closet. Put this home on your tour, and make this your next move!
Townhouse Details
Home Type
- Townhome
Est. Annual Taxes
- $1,981
Year Built
- Built in 2019
Lot Details
- 2,520 Sq Ft Lot
HOA Fees
- $75 Monthly HOA Fees
Home Design
- Craftsman Architecture
- Slab Foundation
- Frame Construction
- Asphalt Roof
- Vinyl Siding
Interior Spaces
- 1,220 Sq Ft Home
- Property has 2 Levels
- Laundry on upper level
Bedrooms and Bathrooms
- 3 Bedrooms
- 2 Full Bathrooms
Parking
- 2 Parking Spaces
- 2 Driveway Spaces
Utilities
- Forced Air Heating and Cooling System
- Natural Gas Water Heater
Community Details
- Ips West Creek Village HOA, Phone Number (302) 994-3907
- West Creek Village Subdivision
Listing and Financial Details
- Tax Lot 34
- Assessor Parcel Number 0804138641
Ownership History
Purchase Details
Home Financials for this Owner
Home Financials are based on the most recent Mortgage that was taken out on this home.Purchase Details
Home Financials for this Owner
Home Financials are based on the most recent Mortgage that was taken out on this home.Purchase Details
Home Financials for this Owner
Home Financials are based on the most recent Mortgage that was taken out on this home.Purchase Details
Similar Homes in Elkton, MD
Home Values in the Area
Average Home Value in this Area
Purchase History
| Date | Type | Sale Price | Title Company |
|---|---|---|---|
| Deed | $220,000 | Kirsh Title Services Inc | |
| Deed | $225,000 | Kirsh Title Services Inc | |
| Deed | $174,727 | Nvr Setmnt Svcs Of Md Inc | |
| Deed | $173,750 | Nvr Settlement Services |
Mortgage History
| Date | Status | Loan Amount | Loan Type |
|---|---|---|---|
| Open | $176,000 | New Conventional | |
| Closed | $176,000 | New Conventional | |
| Previous Owner | $202,350 | New Conventional | |
| Previous Owner | $168,000 | New Conventional | |
| Previous Owner | $170,500 | New Conventional | |
| Previous Owner | $165,991 | New Conventional |
Property History
| Date | Event | Price | Change | Sq Ft Price |
|---|---|---|---|---|
| 12/10/2021 12/10/21 | Sold | $220,000 | 0.0% | $180 / Sq Ft |
| 11/03/2021 11/03/21 | Pending | -- | -- | -- |
| 10/29/2021 10/29/21 | For Sale | $219,900 | -2.3% | $180 / Sq Ft |
| 06/17/2021 06/17/21 | Sold | $225,000 | +4.7% | $184 / Sq Ft |
| 05/17/2021 05/17/21 | Pending | -- | -- | -- |
| 05/13/2021 05/13/21 | For Sale | $215,000 | -- | $176 / Sq Ft |
Tax History Compared to Growth
Tax History
| Year | Tax Paid | Tax Assessment Tax Assessment Total Assessment is a certain percentage of the fair market value that is determined by local assessors to be the total taxable value of land and additions on the property. | Land | Improvement |
|---|---|---|---|---|
| 2025 | $2,078 | $189,900 | $52,000 | $137,900 |
| 2024 | $1,656 | $183,267 | $0 | $0 |
| 2023 | $1,251 | $176,633 | $0 | $0 |
| 2022 | $1,915 | $170,000 | $52,000 | $118,000 |
| 2021 | $1,876 | $168,533 | $0 | $0 |
| 2020 | $1,927 | $167,067 | $0 | $0 |
| 2019 | $1,910 | $165,600 | $38,200 | $127,400 |
| 2018 | $175 | $15,200 | $15,200 | $0 |
| 2017 | $199 | $15,200 | $0 | $0 |
| 2016 | $198 | $18,000 | $0 | $0 |
| 2015 | $198 | $0 | $0 | $0 |
Agents Affiliated with this Home
-
James Jones

Seller's Agent in 2021
James Jones
EXP Realty, LLC
(302) 559-4332
84 Total Sales
-
Kristin Harris

Seller's Agent in 2021
Kristin Harris
Cummings & Co Realtors
(410) 900-0690
77 Total Sales
-
Iris Cong

Buyer's Agent in 2021
Iris Cong
BHHS Fox & Roach
(267) 230-4315
112 Total Sales
Map
Source: Bright MLS
MLS Number: MDCC2002100
APN: 04-138641
- 29 Marsh Ln
- 56 Buttercup Cir
- 8 Marsh Ln
- 22 Buttonbush Ct
- 72 Mule Deer Ct
- 78 Mule Deer Ct
- 79 Mule Deer Ct
- 260 Chestnut Dr
- 8 Gypsum Dr Unit 168
- 43 Buttercup Cir
- 31 Buttercup Cir
- 28 Country Living Rd
- 22 Country Living Rd
- 53 Buttercup Cir
- 55 Buttercup Cir
- HAMPSHIRE Plan at Barksdale Crossing
- GALEN Plan at Barksdale Crossing
- HANOVER Plan at Barksdale Crossing
- HAYDEN Plan at Barksdale Crossing
- 4 Blue Jay Dr
