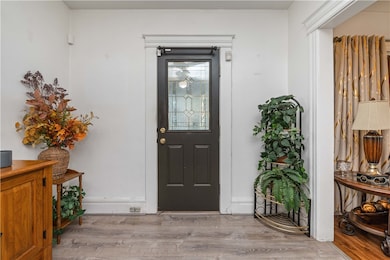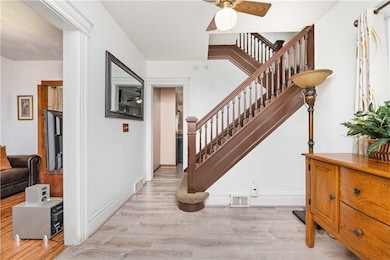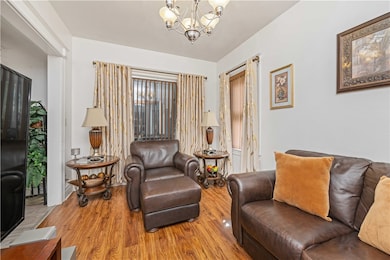70 Barton St Rochester, NY 14611
Genesee-Jefferson NeighborhoodEstimated payment $1,021/month
Highlights
- Colonial Architecture
- 1 Car Detached Garage
- Laundry Room
- Separate Formal Living Room
- Eat-In Kitchen
- Entrance Foyer
About This Home
Lovingly maintained 2 bedroom, 1.5 bath home with bonus half bath in the basement located in the heart of the City of Rochester, just minutes from the University of Rochester! Step inside from the charming enclosed front porch into a spacious entryway that opens to a spacious living room and formal dining area. It's the perfect flow for entertaining. The eat-in kitchen features white cabinetry, stainless steel appliances, and a breakfast bar for casual dining. A convenient half bath completes the first floor. Upstairs, you’ll find 2 comfortable bedrooms and a full bath. The partially finished basement offers additional living space and the 2nd half bath, ideal for a home office, gym, or rec room. Currently it is set up for a home salon. Outside, enjoy the fully fenced backyard with a newer deck and shed, perfect for outdoor gatherings and extra storage. The property also includes a 1-car detached garage. With its great location and inviting layout this one is move-in ready! It is ready for you to call it home!
Listing Agent
Listing by Keller Williams Realty Greater Rochester Brokerage Phone: 585-404-3841 License #10491209556 Listed on: 10/29/2025

Co-Listing Agent
Listing by Keller Williams Realty Greater Rochester Brokerage Phone: 585-404-3841 License #10401275613
Home Details
Home Type
- Single Family
Est. Annual Taxes
- $2,860
Year Built
- Built in 1890
Lot Details
- 2,918 Sq Ft Lot
- Lot Dimensions are 38x75
- Property is Fully Fenced
- Rectangular Lot
Parking
- 1 Car Detached Garage
- Driveway
Home Design
- Colonial Architecture
- Stone Foundation
- Siding
Interior Spaces
- 1,330 Sq Ft Home
- 2-Story Property
- Entrance Foyer
- Separate Formal Living Room
- Pull Down Stairs to Attic
Kitchen
- Eat-In Kitchen
- Oven
- Free-Standing Range
Flooring
- Carpet
- Laminate
Bedrooms and Bathrooms
- 2 Bedrooms
Laundry
- Laundry Room
- Dryer
- Washer
Basement
- Basement Fills Entire Space Under The House
- Laundry in Basement
Utilities
- Forced Air Heating and Cooling System
- Heating System Uses Gas
- Gas Water Heater
- High Speed Internet
- Cable TV Available
Community Details
- M Higgins Subdivision
Listing and Financial Details
- Tax Lot 42
- Assessor Parcel Number 261400-135-270-0002-042-000-0000
Map
Home Values in the Area
Average Home Value in this Area
Tax History
| Year | Tax Paid | Tax Assessment Tax Assessment Total Assessment is a certain percentage of the fair market value that is determined by local assessors to be the total taxable value of land and additions on the property. | Land | Improvement |
|---|---|---|---|---|
| 2024 | $1,002 | $109,200 | $3,900 | $105,300 |
| 2023 | $728 | $59,500 | $2,400 | $57,100 |
| 2022 | $742 | $59,500 | $2,400 | $57,100 |
| 2021 | $802 | $59,500 | $2,400 | $57,100 |
| 2020 | $742 | $59,500 | $2,400 | $57,100 |
| 2019 | $593 | $42,000 | $2,400 | $39,600 |
| 2018 | $1,374 | $42,000 | $2,400 | $39,600 |
| 2017 | $0 | $42,000 | $2,400 | $39,600 |
| 2016 | $593 | $42,000 | $2,400 | $39,600 |
| 2015 | $1,277 | $42,000 | $2,400 | $39,600 |
| 2014 | $1,277 | $42,000 | $2,400 | $39,600 |
Property History
| Date | Event | Price | List to Sale | Price per Sq Ft |
|---|---|---|---|---|
| 11/17/2025 11/17/25 | Pending | -- | -- | -- |
| 10/29/2025 10/29/25 | For Sale | $149,900 | -- | $113 / Sq Ft |
Source: Upstate New York Real Estate Information Services (UNYREIS)
MLS Number: R1647871
APN: 261400-135-270-0002-042-000-0000
- 98 Barton St
- 46 Elgin St
- 33 Sawyer St
- 790 Genesee St
- 1155-1159 S Plymouth Ave
- 933 Jefferson Ave
- 160 Sawyer St
- 51 W High Terrace
- 1069 Plymouth Ave S
- 102-104 Shelter St
- 16 Shelter St
- 321 Hawley St
- 79 Evangeline St
- 353 Sawyer St
- 195 Terrace Park
- 672 Jefferson Ave
- 895 Plymouth Ave S
- 21 Arnett Blvd Unit 25
- 308 Brooks Ave
- 151 Hawley St






