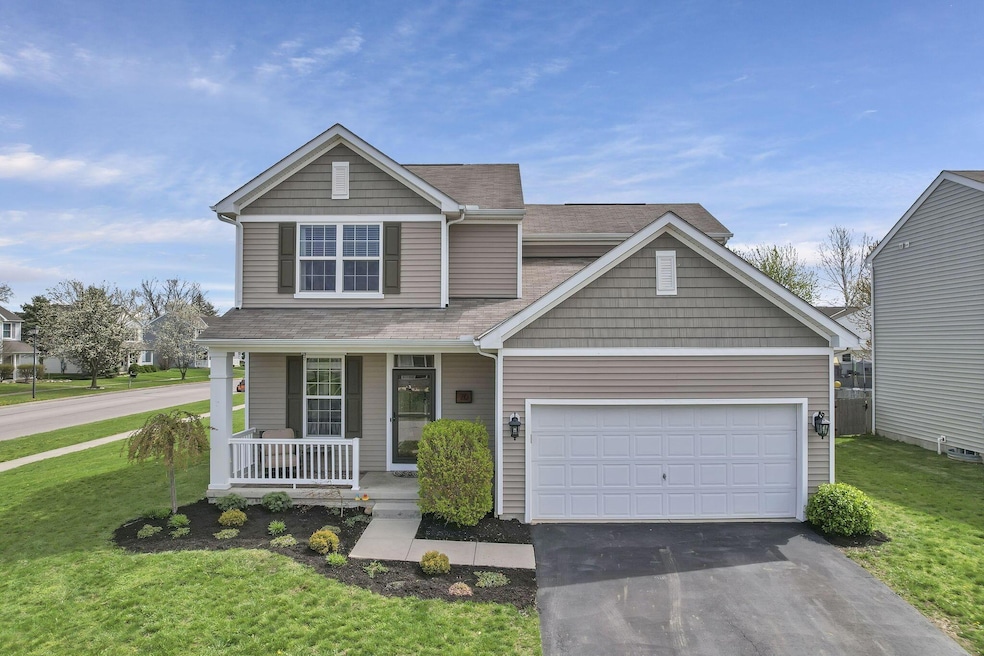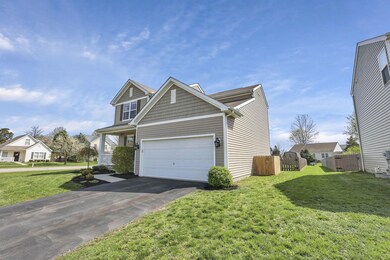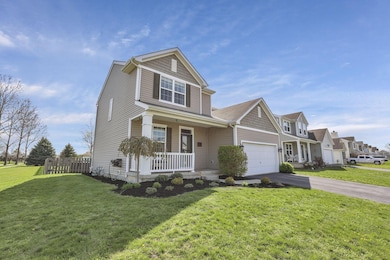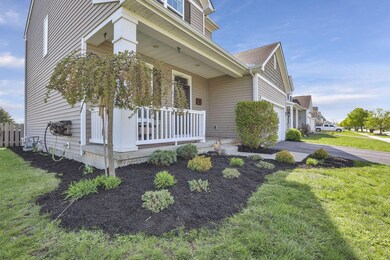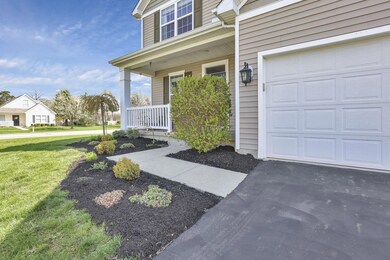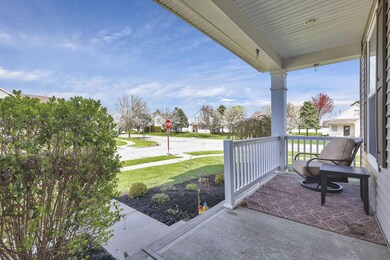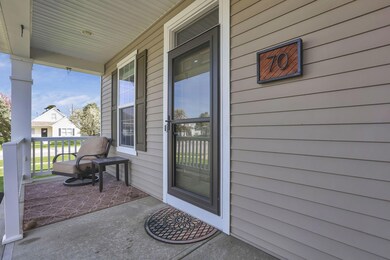
70 Bazler Ln South Bloomfield, OH 43103
Highlights
- Deck
- Fenced Yard
- Storm Windows
- Community Pool
- 2 Car Attached Garage
- Shed
About This Home
As of May 2025Welcome to this beautifully maintained home, thoughtfully designed for both comfort and style. With over 1,900 square feet of finished living space, this home offers 3 spacious bedrooms and 2.5 bathrooms there is plenty of room to spread out and make it your own. Just minutes from the highly sought-after South Bloomfield Elementary School, the location adds even more to its appeal.The large primary suite comes complete with its own private en suite bath, creating a peaceful retreat with extra privacy. One of the few homes in the neighborhood with a finished basement, you'll love the extra space—perfect for a home office, playroom, or guest area.The updated kitchen is the heart of the home, featuring modern finishes and a layout that makes cooking and entertaining a breeze. Pride of ownership shows throughout, with thoughtful upgrades and meticulous upkeep.Don't miss your chance to own this amazing and well maintained gem!
Last Agent to Sell the Property
Brandon Bussert
RE/MAX Apex License #2019000602 Listed on: 04/13/2025
Home Details
Home Type
- Single Family
Est. Annual Taxes
- $3,989
Year Built
- Built in 2010
Lot Details
- 0.26 Acre Lot
- Fenced Yard
- Fenced
HOA Fees
- $65 Monthly HOA Fees
Parking
- 2 Car Attached Garage
Home Design
- Vinyl Siding
Interior Spaces
- 1,965 Sq Ft Home
- 2-Story Property
- Insulated Windows
- Storm Windows
- Laundry on upper level
Kitchen
- Electric Range
- Microwave
- Dishwasher
Flooring
- Carpet
- Vinyl
Bedrooms and Bathrooms
- 3 Bedrooms
Basement
- Partial Basement
- Recreation or Family Area in Basement
- Crawl Space
Outdoor Features
- Deck
- Shed
- Storage Shed
Utilities
- Forced Air Heating and Cooling System
- Heating System Uses Gas
Listing and Financial Details
- Assessor Parcel Number D14-0-004-00-031-00
Community Details
Overview
- Association Phone (877) 405-1089
- Omni HOA
Recreation
- Community Pool
Ownership History
Purchase Details
Home Financials for this Owner
Home Financials are based on the most recent Mortgage that was taken out on this home.Purchase Details
Home Financials for this Owner
Home Financials are based on the most recent Mortgage that was taken out on this home.Purchase Details
Home Financials for this Owner
Home Financials are based on the most recent Mortgage that was taken out on this home.Purchase Details
Home Financials for this Owner
Home Financials are based on the most recent Mortgage that was taken out on this home.Similar Homes in South Bloomfield, OH
Home Values in the Area
Average Home Value in this Area
Purchase History
| Date | Type | Sale Price | Title Company |
|---|---|---|---|
| Deed | $355,000 | Valmer Land Title | |
| Deed | $355,000 | Valmer Land Title | |
| Warranty Deed | $315,000 | -- | |
| Survivorship Deed | $172,000 | Valmer Land Title Agency Box | |
| Survivorship Deed | $152,000 | Alliance Title |
Mortgage History
| Date | Status | Loan Amount | Loan Type |
|---|---|---|---|
| Open | $349,000 | VA | |
| Closed | $349,000 | VA | |
| Previous Owner | $239,500 | New Conventional | |
| Previous Owner | $236,250 | New Conventional | |
| Previous Owner | $197,942 | VA | |
| Previous Owner | $174,800 | VA | |
| Previous Owner | $175,698 | VA | |
| Previous Owner | $147,020 | FHA | |
| Previous Owner | $240,000 | New Conventional |
Property History
| Date | Event | Price | Change | Sq Ft Price |
|---|---|---|---|---|
| 05/14/2025 05/14/25 | Sold | $355,000 | 0.0% | $181 / Sq Ft |
| 04/13/2025 04/13/25 | For Sale | $355,000 | +12.7% | $181 / Sq Ft |
| 12/02/2022 12/02/22 | Sold | $315,000 | +1.6% | $190 / Sq Ft |
| 11/22/2022 11/22/22 | Pending | -- | -- | -- |
| 10/31/2022 10/31/22 | Price Changed | $310,000 | -3.1% | $187 / Sq Ft |
| 10/20/2022 10/20/22 | Price Changed | $320,000 | -4.5% | $193 / Sq Ft |
| 10/01/2022 10/01/22 | For Sale | $335,000 | -- | $202 / Sq Ft |
Tax History Compared to Growth
Tax History
| Year | Tax Paid | Tax Assessment Tax Assessment Total Assessment is a certain percentage of the fair market value that is determined by local assessors to be the total taxable value of land and additions on the property. | Land | Improvement |
|---|---|---|---|---|
| 2024 | -- | $104,270 | $14,100 | $90,170 |
| 2023 | $3,998 | $104,270 | $14,100 | $90,170 |
| 2022 | $3,042 | $73,110 | $11,660 | $61,450 |
| 2021 | $2,881 | $73,110 | $11,660 | $61,450 |
| 2020 | $2,889 | $73,110 | $11,660 | $61,450 |
| 2019 | $2,379 | $60,150 | $11,660 | $48,490 |
| 2018 | $2,480 | $60,150 | $11,660 | $48,490 |
| 2017 | $3,263 | $60,150 | $11,660 | $48,490 |
| 2016 | $2,318 | $54,580 | $11,540 | $43,040 |
| 2015 | $2,320 | $54,580 | $11,540 | $43,040 |
| 2014 | $2,321 | $54,580 | $11,540 | $43,040 |
| 2013 | $2,402 | $54,580 | $11,540 | $43,040 |
Agents Affiliated with this Home
-
B
Seller's Agent in 2025
Brandon Bussert
RE/MAX
-
April Peck

Buyer's Agent in 2025
April Peck
e-Merge Real Estate Excellence
(614) 419-3995
9 in this area
78 Total Sales
-
Michelle Yerian

Seller's Agent in 2022
Michelle Yerian
RE/MAX
(614) 374-7316
15 in this area
161 Total Sales
-
K
Buyer's Agent in 2022
Krystal Jacobs
Coldwell Banker Realty
Map
Source: Columbus and Central Ohio Regional MLS
MLS Number: 225011669
APN: D14-0-004-00-031-00
- 26 Bazler Ln
- Aspire Plan at Bloomfield Hills
- Mitchell Plan at Bloomfield Hills
- Crisfield Plan at Bloomfield Hills
- Sereneda Plan at Bloomfield Hills
- Hampton Plan at Bloomfield Hills
- Oakdale Plan at Bloomfield Hills
- 5009 Roese Ave
- 50 Bazler Ln
- 303 Honeysuckle St
- 304 Honeysuckle St
- 89 Hutchison St
- 322 Honeysuckle St
- 99 Hutchison St
- 5432 Morning Glory St Unit Lot 358
- 5430 Morning Glory St Unit Lot 359
- 5426 Morning Glory St Unit Lot 361
- 5428 Morning Glory St Unit Lot 360
- 5433 Morning Glory St Unit Lot 334
- 5050 S Walnut St
