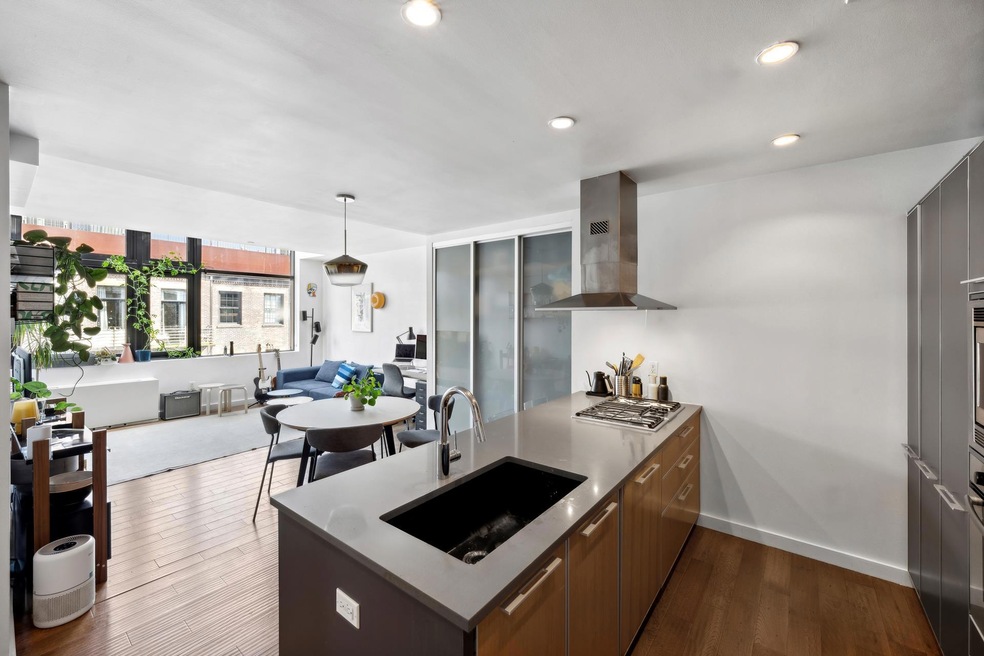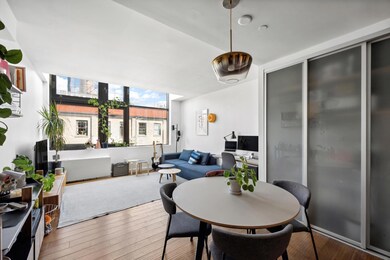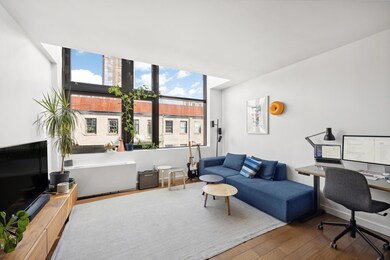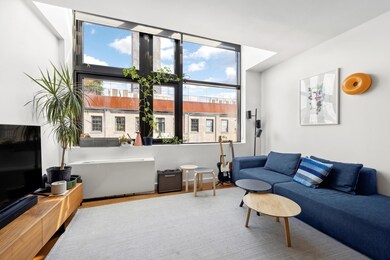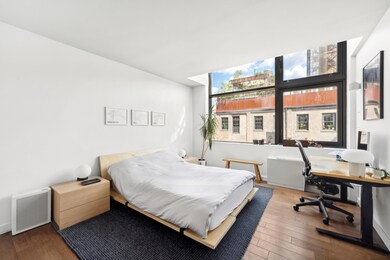70 Berry St Unit 6D Brooklyn, NY 11249
Williamsburg NeighborhoodEstimated payment $7,427/month
Highlights
- City View
- High-Rise Condominium
- 5-minute walk to Bushwick Inlet Park
- North Facing Home
About This Home
Sun-splashed Williamsburg Condo with Private Outdoor Space!
Welcome to this chic rarely available top-floor condo saturated with northern light at 70 Berry Street, one of the most sought after boutique buildings in prime Williamsburg.
Features of this 815 sq. ft. apartment include beautiful hardwood floors, oversized picture windows, stainless steel appliances, in-unit washer/dryer, central HVAC, and a deeded private outdoor space on the building's second-floor deck that is perfect for urban gardening and entertaining.
The home begins with a spacious open-concept living room, dining room, and kitchen suffused with natural light. The kitchen is equipped with a huge eat-in peninsula, sleek stone countertops, custom cabinets and drawers, and a suite of fully-integrated appliances including a ceiling-mounted stainless steel oven hood. The huge king-sized bedroom has a deep reach-in closet and easy access to a pristine full bathroom with a custom double vanity, vessel sinks, and a deep soaking tub.
70 Berry Street is a desirable condominium located in the trendiest part of Williamsburg with a 421a tax abatement that expires in 2026! The building has on-site parking, several outdoor areas, and a communal office space with workstations and Wi-Fi. It is moments from dozens of restaurants, cafes, bars, and shops, and it is two blocks from Bushwick Inlet and McCarren Parks-which host Smorgasburg and a weekly Greenmarket. Public transportation options include the G and L subway lines and the NYC Ferry. Pets are welcome.
Listing Agent
Douglas Elliman Real Estate License #10491211094 Listed on: 10/08/2024

Property Details
Home Type
- Condominium
Est. Annual Taxes
- $6,583
Year Built
- Built in 2010
HOA Fees
- $810 Monthly HOA Fees
Home Design
- Entry on the 6th floor
Interior Spaces
- 802 Sq Ft Home
- City Views
Bedrooms and Bathrooms
- 1 Bedroom
- 1 Full Bathroom
Laundry
- Laundry in unit
- Washer Dryer Allowed
- Washer Hookup
Additional Features
- North Facing Home
- No Cooling
Community Details
- 38 Units
- High-Rise Condominium
- The Allan Building Condos
- Williamsburg,North Subdivision
- 7-Story Property
Listing and Financial Details
- Legal Lot and Block 1081 / 02303
Map
Home Values in the Area
Average Home Value in this Area
Tax History
| Year | Tax Paid | Tax Assessment Tax Assessment Total Assessment is a certain percentage of the fair market value that is determined by local assessors to be the total taxable value of land and additions on the property. | Land | Improvement |
|---|---|---|---|---|
| 2025 | $6,583 | $99,024 | $6,746 | $92,278 |
| 2024 | $6,583 | $98,335 | $6,746 | $91,589 |
| 2023 | $4,451 | $84,214 | $6,746 | $77,468 |
| 2022 | $2,476 | $98,140 | $6,746 | $91,394 |
| 2021 | $617 | $70,533 | $6,746 | $63,787 |
| 2020 | $303 | $80,834 | $6,746 | $74,088 |
| 2019 | $634 | $82,123 | $6,746 | $75,377 |
| 2018 | $639 | $73,752 | $6,746 | $67,006 |
| 2017 | $639 | $57,633 | $6,747 | $50,886 |
| 2016 | $648 | $52,753 | $6,746 | $46,007 |
| 2015 | $506 | $48,042 | $6,746 | $41,296 |
| 2014 | $506 | $25,190 | $6,746 | $18,444 |
Property History
| Date | Event | Price | List to Sale | Price per Sq Ft |
|---|---|---|---|---|
| 11/14/2024 11/14/24 | Pending | -- | -- | -- |
| 10/08/2024 10/08/24 | For Sale | $1,149,000 | 0.0% | $1,433 / Sq Ft |
| 05/22/2023 05/22/23 | Off Market | $4,650 | -- | -- |
| 02/17/2023 02/17/23 | Off Market | $4,500 | -- | -- |
| 02/11/2023 02/11/23 | Rented | $4,650 | +3.3% | -- |
| 02/05/2023 02/05/23 | For Rent | $4,500 | +12.6% | -- |
| 04/29/2020 04/29/20 | For Rent | $3,995 | +11.0% | -- |
| 04/29/2020 04/29/20 | Rented | -- | -- | -- |
| 09/19/2018 09/19/18 | For Rent | $3,600 | -- | -- |
| 09/19/2018 09/19/18 | Rented | -- | -- | -- |
Purchase History
| Date | Type | Sale Price | Title Company |
|---|---|---|---|
| Deed | $1,225,000 | -- | |
| Deed | $1,225,000 | -- | |
| Deed | $575,000 | -- | |
| Deed | $575,000 | -- |
Mortgage History
| Date | Status | Loan Amount | Loan Type |
|---|---|---|---|
| Open | $980,000 | Purchase Money Mortgage | |
| Closed | $980,000 | Purchase Money Mortgage | |
| Previous Owner | $460,000 | Purchase Money Mortgage |
Source: Real Estate Board of New York (REBNY)
MLS Number: RLS11014413
APN: 02303-1081
- 113 N 9th St Unit 2
- 91 Berry St
- 138 N 10th St Unit 302
- 55 Berry St Unit 4F
- 139 N 8th St
- 125 N 10th St Unit N2D
- 125 N 10th St Unit S5G
- 125 N 10th St Unit S2D
- 152 N 9th St Unit 1R
- 152 N 9th St Unit 3L
- 152 N 9th St Unit 1R
- 152 N 9th St Unit 3L
- 135 N 11th St Unit 3-D
- 131 Bedford Ave Unit 3
- 120 N 7th St Unit PH4B
- 120 N 7th St Unit PH4B
- 76 N 8th St Unit PH
- 65 N 8th St Unit 11
- 181 N 8th St
- 171 N 7th St Unit 3B
