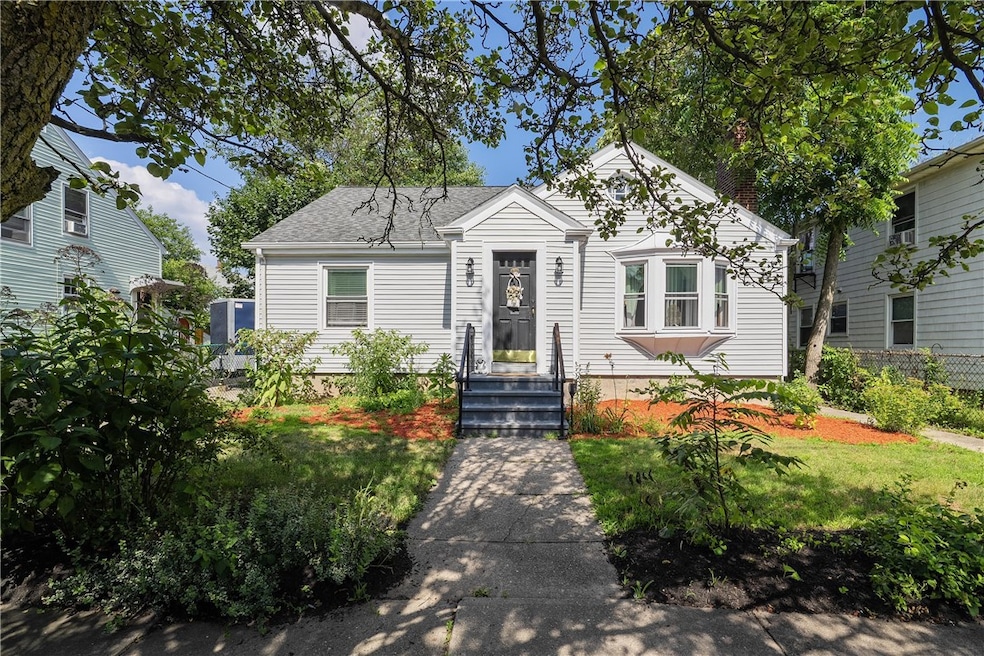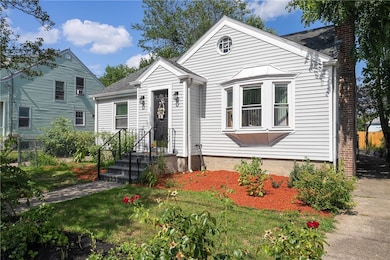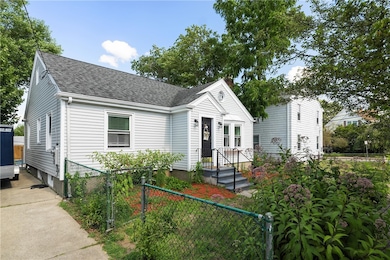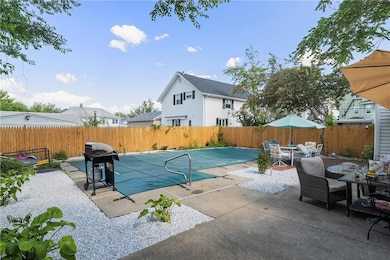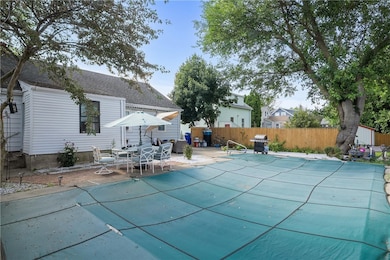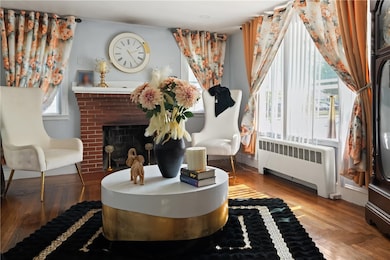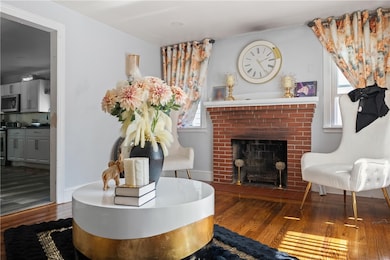70 Brewster St Pawtucket, RI 02860
Quality Hill NeighborhoodEstimated payment $2,506/month
Total Views
6,887
3
Beds
1
Bath
2,100
Sq Ft
$197
Price per Sq Ft
Highlights
- Wood Flooring
- Bathtub with Shower
- Public Transportation
- Recreation Facilities
- Storage Room
- 5-minute walk to Joseph Ayotte Park Playground
About This Home
Come see 70 Brewster Street, located in Pawtucket, and just minutes from downtown, highway, train and shopping! This beautifully updated ranch offers 3 bedrooms, and a full bath on the main floor with beautiful hardwood floors and a fireplace, as well as a finished basement. The lower level features an additional family room and utility room. The home boasts a brand-new kitchen with stunning finishes. Enjoy the private backyard with an inground pool. This property is not a drive by --schedule a showing today!
Home Details
Home Type
- Single Family
Est. Annual Taxes
- $3,893
Year Built
- Built in 1950
Lot Details
- 5,663 Sq Ft Lot
- Fenced
Home Design
- Vinyl Siding
- Concrete Perimeter Foundation
Interior Spaces
- 1-Story Property
- Fireplace Features Masonry
- Storage Room
- Utility Room
Kitchen
- Oven
- Range
- Microwave
Flooring
- Wood
- Laminate
Bedrooms and Bathrooms
- 3 Bedrooms
- 1 Full Bathroom
- Bathtub with Shower
Finished Basement
- Basement Fills Entire Space Under The House
- Interior Basement Entry
Parking
- 3 Parking Spaces
- No Garage
Location
- Property near a hospital
Utilities
- No Cooling
- Heating System Uses Gas
- Baseboard Heating
- 200+ Amp Service
- Gas Water Heater
Listing and Financial Details
- Tax Lot 0617
- Assessor Parcel Number 70BREWSTERSTPAWT
Community Details
Overview
- Quality Hill Subdivision
Amenities
- Shops
- Restaurant
- Public Transportation
Recreation
- Recreation Facilities
Map
Create a Home Valuation Report for This Property
The Home Valuation Report is an in-depth analysis detailing your home's value as well as a comparison with similar homes in the area
Home Values in the Area
Average Home Value in this Area
Tax History
| Year | Tax Paid | Tax Assessment Tax Assessment Total Assessment is a certain percentage of the fair market value that is determined by local assessors to be the total taxable value of land and additions on the property. | Land | Improvement |
|---|---|---|---|---|
| 2025 | $4,149 | $315,500 | $124,000 | $191,500 |
| 2024 | $3,893 | $315,500 | $124,000 | $191,500 |
| 2023 | $3,605 | $212,800 | $69,400 | $143,400 |
| 2022 | $3,528 | $212,800 | $69,400 | $143,400 |
| 2021 | $3,528 | $212,800 | $69,400 | $143,400 |
| 2020 | $3,299 | $157,900 | $51,000 | $106,900 |
| 2019 | $3,299 | $157,900 | $51,000 | $106,900 |
| 2018 | $3,179 | $157,900 | $51,000 | $106,900 |
| 2017 | $3,317 | $146,000 | $47,400 | $98,600 |
| 2016 | $3,196 | $146,000 | $47,400 | $98,600 |
| 2015 | $3,196 | $146,000 | $47,400 | $98,600 |
| 2014 | $3,072 | $133,200 | $47,400 | $85,800 |
Source: Public Records
Property History
| Date | Event | Price | List to Sale | Price per Sq Ft | Prior Sale |
|---|---|---|---|---|---|
| 10/07/2025 10/07/25 | For Sale | $414,000 | +9.0% | $197 / Sq Ft | |
| 04/01/2024 04/01/24 | Pending | -- | -- | -- | |
| 03/11/2024 03/11/24 | Price Changed | $379,900 | -5.0% | $181 / Sq Ft | |
| 03/03/2024 03/03/24 | For Sale | $399,900 | +263.5% | $190 / Sq Ft | |
| 07/21/2023 07/21/23 | Sold | $110,000 | 0.0% | $56 / Sq Ft | View Prior Sale |
| 06/06/2023 06/06/23 | Pending | -- | -- | -- | |
| 06/06/2023 06/06/23 | For Sale | $110,000 | -- | $56 / Sq Ft |
Source: State-Wide MLS
Purchase History
| Date | Type | Sale Price | Title Company |
|---|---|---|---|
| Warranty Deed | $405,000 | None Available | |
| Warranty Deed | $405,000 | None Available | |
| Foreclosure Deed | $250,000 | None Available | |
| Foreclosure Deed | $250,000 | None Available |
Source: Public Records
Mortgage History
| Date | Status | Loan Amount | Loan Type |
|---|---|---|---|
| Open | $387,362 | FHA | |
| Closed | $387,362 | FHA |
Source: Public Records
Source: State-Wide MLS
MLS Number: 1397211
APN: PAWT-000024-000000-000617
Nearby Homes
- 41 Arch St
- 110 Brewster St
- 186 Summit St
- 31 Alfa Dr
- 166 Division St
- 146 S Bend St
- 85 Englewood Ave
- 214 School St Unit 3
- 228 School St Unit 8
- 67 Alfa Dr
- 60 Field St
- 66 Underwood St
- 36 Underwood St
- 154 Columbus Ave
- 11 Crane St
- 92 India St
- 21 Polo St
- 71 Lyon St
- 10 Exchange Ct Unit 203
- 10 Exchange Ct Unit 506
- 23 Young St
- 19 Chestnut St Unit 19 chestnut st
- 55 Grove St Unit Third - Penthouse
- 35 Grove St Unit 2
- 75 East Ave
- 10 George St
- 100 Park Place
- 136 George St Unit 7
- 136 George St Unit 8
- 110 High St Unit 204
- 110 High St Unit 103
- 435 Walcott St Unit 3rd floor
- 75 S Union St
- 10 Goff Ave
- 20 Pine St Unit 2
- 413 Central Ave
- 145 Randall St
- 19 Barney Ave Unit 1
- 413 Central Ave Unit 3-005
- 16 Saratoga Ave
