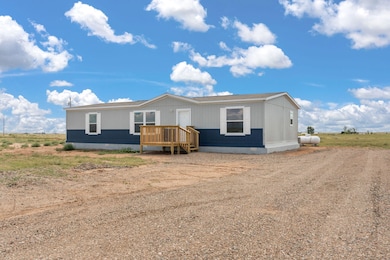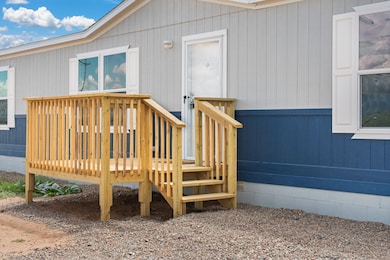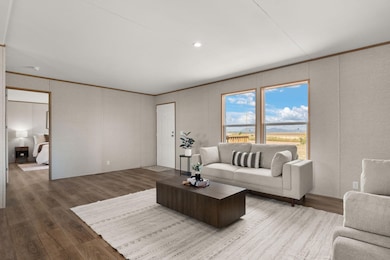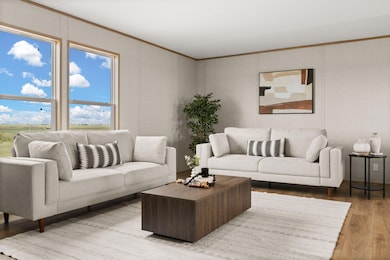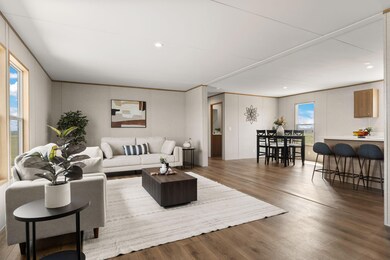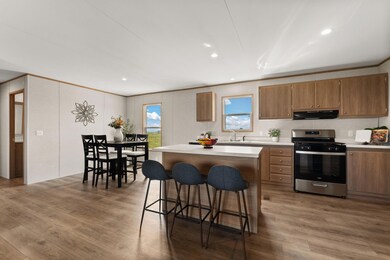70 Broadmoor Rd Moriarty, NM 87035
Estimated payment $1,385/month
Highlights
- New Construction
- Private Yard
- Walk-In Closet
- Deck
- Double Pane Windows
- Refrigerated Cooling System
About This Home
It's a new year & time for a new home! The seller is offering a 1% credit for closing costs or a rate buy-down! This brand-new Champion home qualifies for USDA's $0-down loan, with estimated payments under $2,100/month including taxes and insurance (varies by lender & credit). Just south of Moriarty, this beautiful home sits on 2.32 acres, with a permanent foundation. Inside, enjoy 3 bedrooms, 2 bathrooms, an open floor plan, a spacious living area, and a large kitchen with a center island, ample cabinets, and abundant counter space. Additional features include refrigerated air, recessed lighting, walk-in closets, durable smart panel siding, and no carpet. The backyard is a blank canvas with stunning Manzano Mountain views and peaceful country living. Home warranty included!
Property Details
Home Type
- Mobile/Manufactured
Est. Annual Taxes
- $270
Year Built
- Built in 2025 | New Construction
Lot Details
- 2.32 Acre Lot
- Property fronts a county road
- Dirt Road
- South Facing Home
- Private Yard
Home Design
- Permanent Foundation
- Frame Construction
- Pitched Roof
- Shingle Roof
- Vinyl Siding
Interior Spaces
- 1,493 Sq Ft Home
- Property has 1 Level
- Double Pane Windows
- Vinyl Clad Windows
- Insulated Windows
- Vinyl Flooring
- Fire and Smoke Detector
- Washer and Dryer Hookup
- Property Views
Kitchen
- Free-Standing Gas Range
- Dishwasher
- Kitchen Island
Bedrooms and Bathrooms
- 3 Bedrooms
- Walk-In Closet
- Dual Sinks
- Shower Only
- Separate Shower
Outdoor Features
- Deck
Schools
- Moriarty Elementary And Middle School
- Moriarty High School
Mobile Home
- Mobile Home is 27 x 56 Feet
- Double Wide
Utilities
- Refrigerated Cooling System
- Forced Air Heating System
- Heating System Uses Propane
- Propane
- Shared Well
- Septic Tank
Community Details
- Built by Champion Homes
- 2856H32p01
Listing and Financial Details
- Assessor Parcel Number 1045051414216000000
Map
Property History
| Date | Event | Price | List to Sale | Price per Sq Ft |
|---|---|---|---|---|
| 01/09/2026 01/09/26 | Pending | -- | -- | -- |
| 01/01/2026 01/01/26 | Price Changed | $263,000 | -0.8% | $176 / Sq Ft |
| 12/26/2025 12/26/25 | Price Changed | $265,000 | -0.7% | $177 / Sq Ft |
| 12/04/2025 12/04/25 | Price Changed | $267,000 | -0.7% | $179 / Sq Ft |
| 11/16/2025 11/16/25 | Price Changed | $269,000 | -0.7% | $180 / Sq Ft |
| 11/07/2025 11/07/25 | Price Changed | $271,000 | -0.4% | $182 / Sq Ft |
| 10/29/2025 10/29/25 | Price Changed | $272,000 | -0.4% | $182 / Sq Ft |
| 10/21/2025 10/21/25 | Price Changed | $273,000 | -0.4% | $183 / Sq Ft |
| 10/12/2025 10/12/25 | Price Changed | $274,000 | -0.4% | $184 / Sq Ft |
| 10/04/2025 10/04/25 | Off Market | -- | -- | -- |
| 10/03/2025 10/03/25 | Price Changed | $275,000 | 0.0% | $184 / Sq Ft |
| 10/03/2025 10/03/25 | For Sale | $275,000 | -0.5% | $184 / Sq Ft |
| 09/02/2025 09/02/25 | For Sale | $276,500 | -- | $185 / Sq Ft |
Source: Southwest MLS (Greater Albuquerque Association of REALTORS®)
MLS Number: 1090621
- 114 Broadmoor Rd
- 17 Broadmoor Rd
- 1718 Broadmoor Rd
- 18 Broadmoor Rd
- 30 Scarlet Ohara
- 28 Scarlet Ohara
- 0 Martinez Rd Unit 1096308
- 57 Luke Rd
- 1619 Mary Ann St
- 1222 Maryann St
- 809 Maple Ave
- 209 U S Route 66
- 0 Amelia Ave
- 0 Garland Dr Unit 1037711
- 0 Garland Dr Unit 1037704
- 0 Garland Dr Unit 1037710
- 0 Garland Dr Unit 1037705
- 0 Garland Dr Unit 1037709
- 0 Garland Dr Unit 1037701
- 0 Garland Dr Unit 1037702

