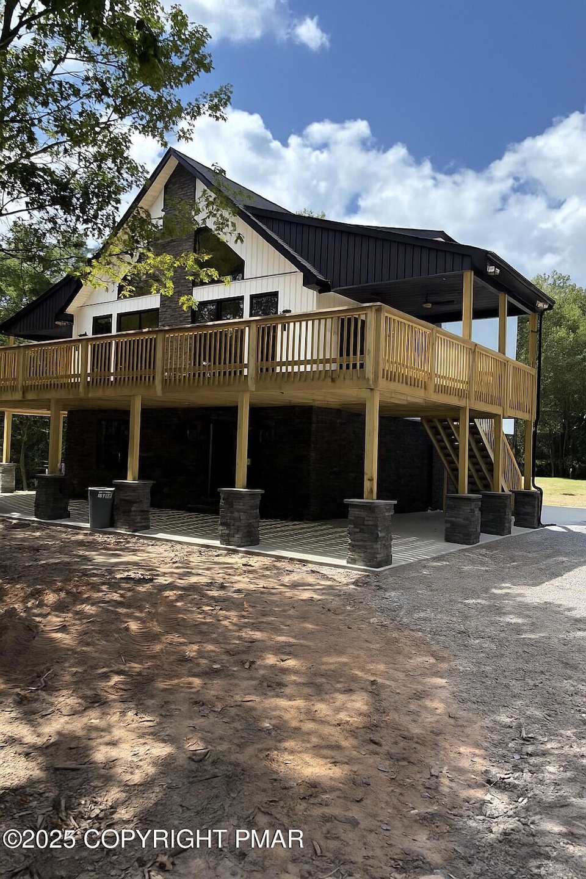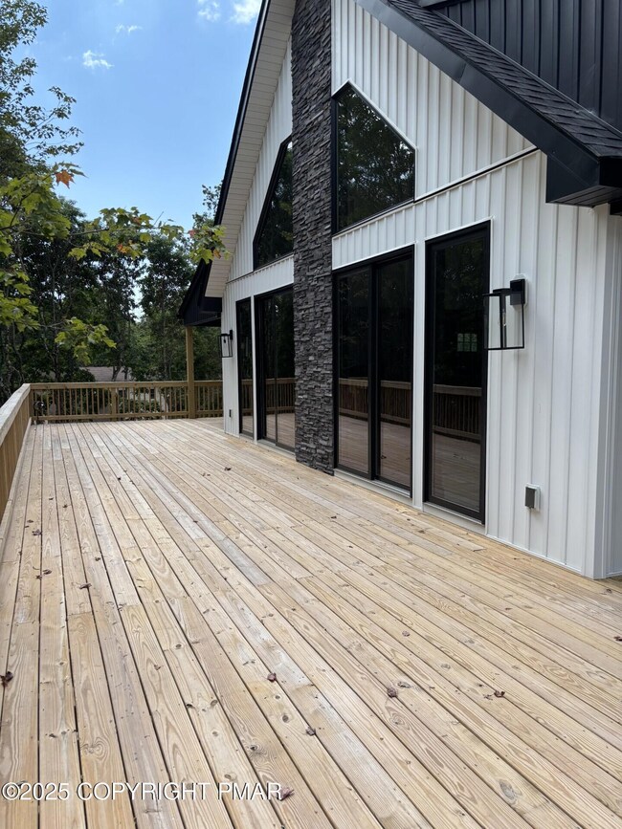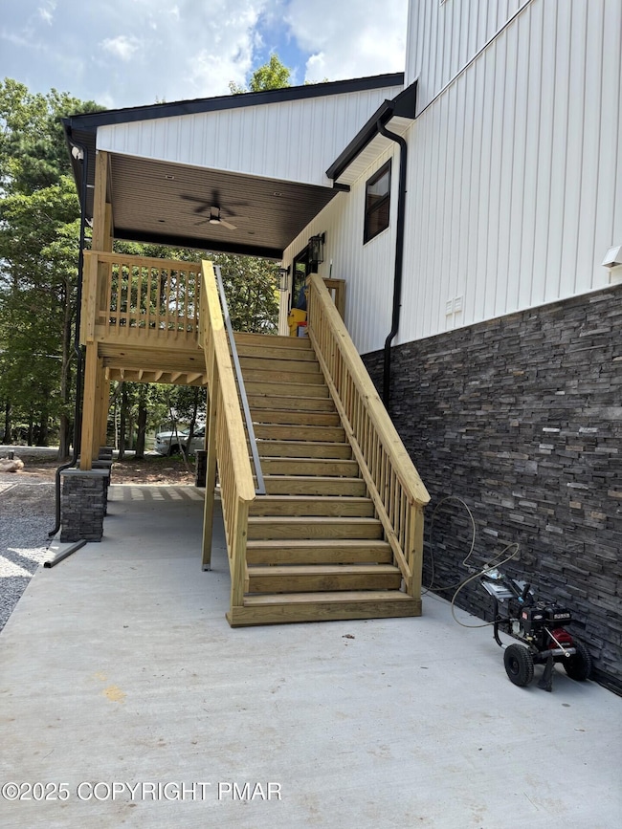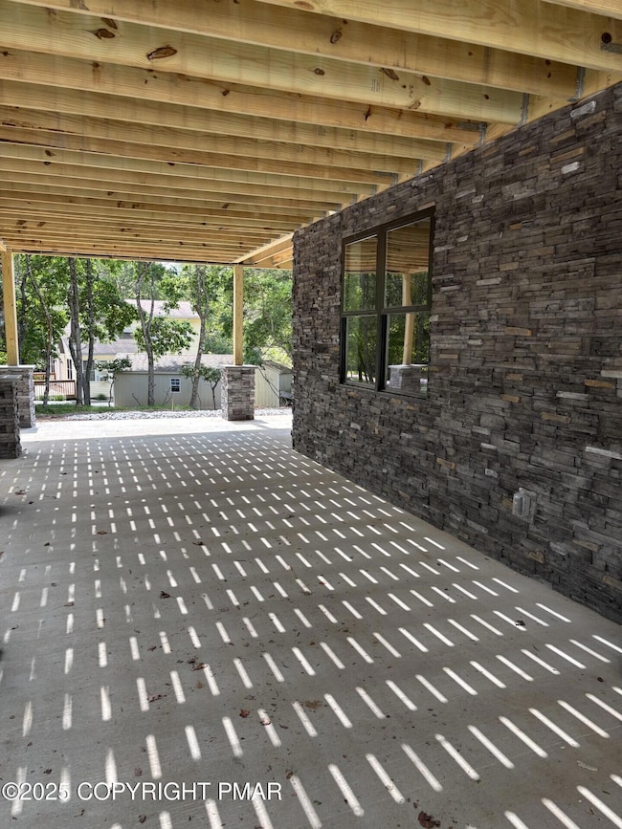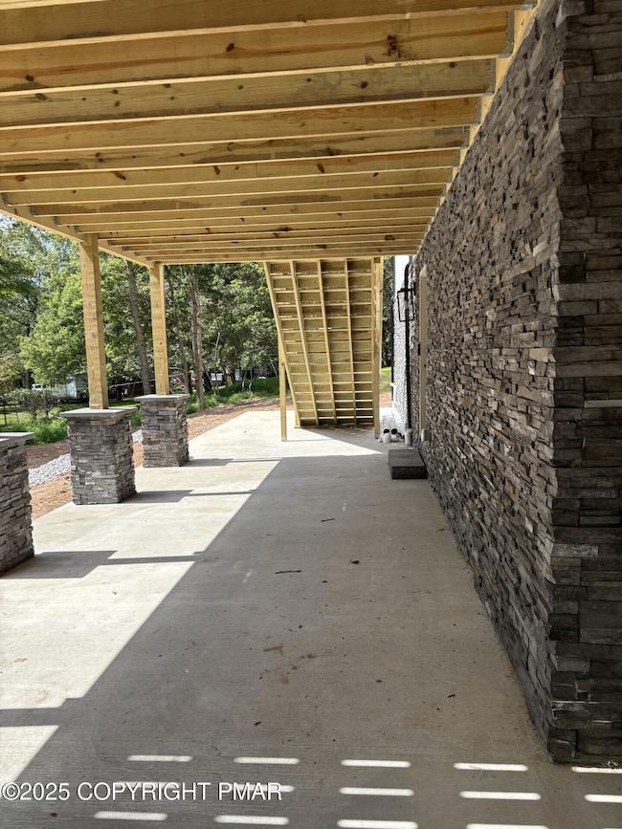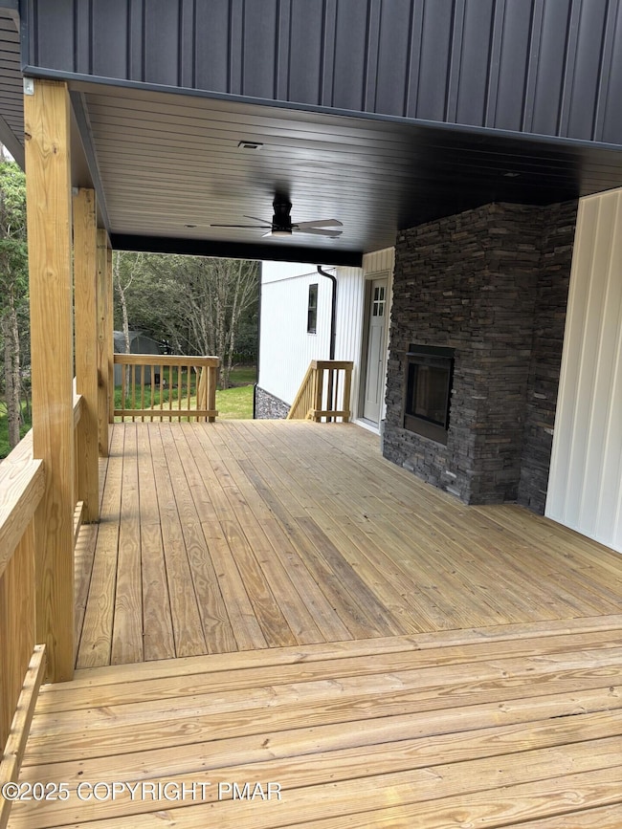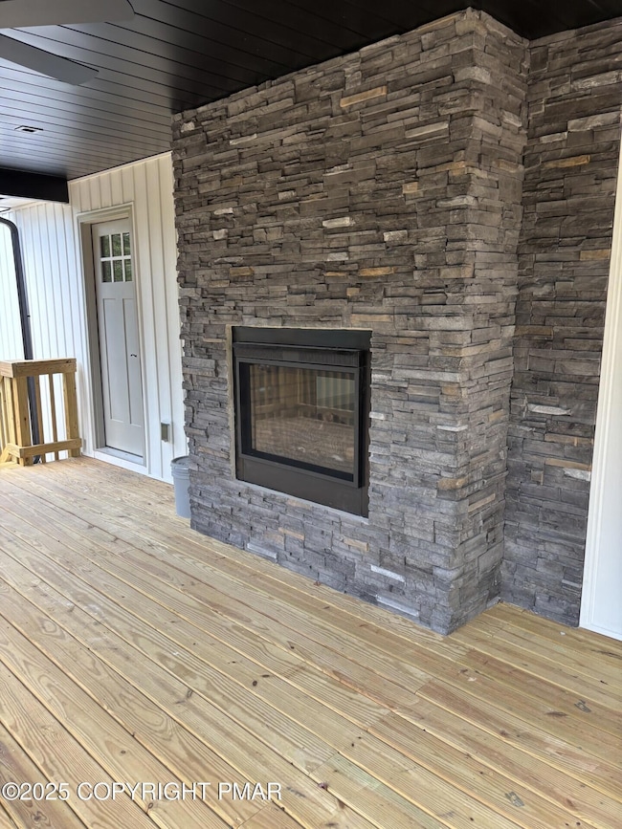70 Caedman Dr Albrightsville, PA 18210
Estimated payment $4,488/month
Highlights
- Public Water Access
- Open Floorplan
- Clubhouse
- Private Pool
- Chalet
- Deck
About This Home
UNDER CONSTRUCTION !! Luxury Construction in Towamensing Trails Experience the ultimate Pocono retreat in this stunning 3-story luxury home offering 7 bedrooms and 5 full bathrooms. Designed for both elegance and comfort, the open-concept living area features soaring ceilings, a wall of windows flooding the great room with natural light, and a cozy yet grand atmosphere. The gourmet kitchen boasts a spacious center island, high-end stainless steel appliances, and stylish finishes—perfect for both everyday living and entertaining. Each of the 5 spa-inspired bathrooms showcases unique tile work, premium fixtures, and a serene, modern design. Enjoy luxury flooring throughout, ceiling fans in every room, and recessed lighting that enhances the home's contemporary feel. Outdoor living is equally impressive with a concrete patio wrapping the front and sides, and an expansive deck featuring a covered roof and an outdoor fireplace—ideal for cool Pocono evenings. Located close to state parks, skiing, whitewater rafting, and Pocono Raceway, this home combines upscale living with unmatched recreational access. A must-see for those seeking the very best of the Poconos. Builder has other lots in Towamensing to create the same house.
Listing Agent
Realty Executives - Pocono Pines License #RS 297487 Listed on: 11/14/2025

Home Details
Home Type
- Single Family
Est. Annual Taxes
- $127
Year Built
- Built in 2025 | Under Construction
Lot Details
- 0.45 Acre Lot
- Private Streets
- Cleared Lot
HOA Fees
- $50 Monthly HOA Fees
Home Design
- Chalet
- Shingle Roof
Interior Spaces
- 3,467 Sq Ft Home
- 3-Story Property
- Open Floorplan
- Vaulted Ceiling
- Ceiling Fan
- Recessed Lighting
- Double Sided Fireplace
- Propane Fireplace
- Great Room with Fireplace
- 2 Fireplaces
- Living Room
- Dining Room
- Loft
- Game Room
- Home Gym
- Crawl Space
Kitchen
- Eat-In Kitchen
- Electric Range
- Microwave
- Dishwasher
- Stainless Steel Appliances
- Kitchen Island
- Granite Countertops
Flooring
- Wood
- Laminate
- Ceramic Tile
Bedrooms and Bathrooms
- 7 Bedrooms
- Primary bedroom located on second floor
- Walk-In Closet
- 5 Full Bathrooms
Laundry
- Laundry on main level
- Washer and Electric Dryer Hookup
Parking
- Paved Parking
- 6 Open Parking Spaces
- Off-Street Parking
Outdoor Features
- Private Pool
- Public Water Access
- Deck
- Covered Patio or Porch
- Outdoor Fireplace
Utilities
- Forced Air Zoned Heating and Cooling System
- Heating System Uses Propane
- Heat Pump System
- 200+ Amp Service
- Well
- Mound Septic
- On Site Septic
Listing and Financial Details
- Assessor Parcel Number 22A-51-EV1511
Community Details
Overview
- Association fees include trash, maintenance road
- Towamensing Trails Subdivision
- The community has rules related to allowable golf cart usage in the community
Amenities
- Picnic Area
- Restaurant
- Clubhouse
Recreation
- Tennis Courts
- Community Playground
- Community Pool
- Children's Pool
- All Terrain Vehicles Allowed
Building Details
- Security
Map
Home Values in the Area
Average Home Value in this Area
Tax History
| Year | Tax Paid | Tax Assessment Tax Assessment Total Assessment is a certain percentage of the fair market value that is determined by local assessors to be the total taxable value of land and additions on the property. | Land | Improvement |
|---|---|---|---|---|
| 2025 | $123 | $2,000 | $2,000 | $0 |
| 2024 | $117 | $2,000 | $2,000 | $0 |
| 2023 | $116 | $2,000 | $2,000 | $0 |
| 2022 | $116 | $2,000 | $2,000 | $0 |
| 2021 | $116 | $2,000 | $2,000 | $0 |
| 2020 | $116 | $2,000 | $2,000 | $0 |
| 2019 | $112 | $2,000 | $2,000 | $0 |
| 2018 | $112 | $2,000 | $2,000 | $0 |
| 2017 | $112 | $2,000 | $2,000 | $0 |
| 2016 | -- | $2,000 | $2,000 | $0 |
| 2015 | -- | $2,000 | $2,000 | $0 |
| 2014 | -- | $2,000 | $2,000 | $0 |
Property History
| Date | Event | Price | List to Sale | Price per Sq Ft |
|---|---|---|---|---|
| 11/14/2025 11/14/25 | Pending | -- | -- | -- |
| 11/14/2025 11/14/25 | For Sale | $840,000 | -- | $242 / Sq Ft |
Purchase History
| Date | Type | Sale Price | Title Company |
|---|---|---|---|
| Deed | -- | None Listed On Document | |
| Deed | -- | None Listed On Document | |
| Deed | $15,000 | Pocono Area Abstract | |
| Interfamily Deed Transfer | -- | None Available |
Source: Pocono Mountains Association of REALTORS®
MLS Number: PM-137245
APN: 22A-51-EV1511
- 76 Parker Trail
- EV1440 Gasse Glen
- 112 MacCauley Rd
- 114 MacCauley Rd
- Lot 29 & 30 Stony Mountain Rd
- Lot 29 & 3 Stony Mountain Rd
- EV1384 Stony Mountain Rd
- lot EV1395 Stony Mountain Rd
- EV993 Stony Mountain Rd
- A264 Stony Mountain Rd
- EV1581 MacCauley Rd
- 72 MacCauley Rd
- 38 Parker Trail
- 115 Lucretius Trail
- 607 Stony Mountain Rd
- 141 Caedman Dr
- 106 Burnshaw Ln
- 114 Petrarch Trail
- EV1257 Chapman Cir
- 993 Stony Mountain Rd
