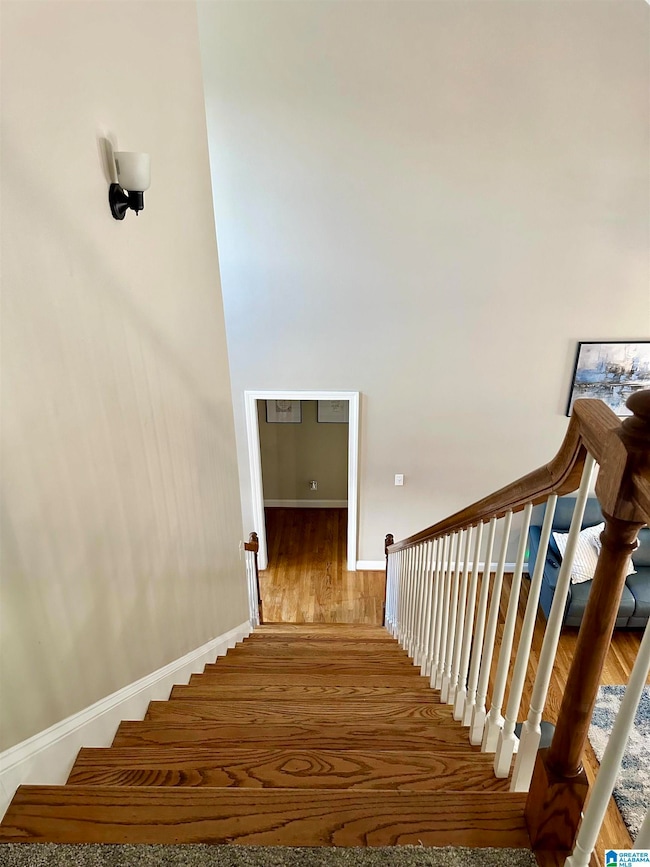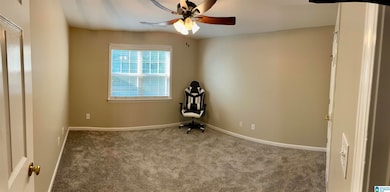70 Camelot Ln Anniston, AL 36207
Estimated payment $2,140/month
Highlights
- Outdoor Fireplace
- Fenced Yard
- Laundry Room
- White Plains Elementary School Rated 9+
- Recessed Lighting
About This Home
Step into this beautiful home in the White Plains school district, complete with all new appliances, fresh flooring and carpeting throughout, and a brand new HVAC unit. The main level is home to the master bedroom and master bathroom, while upstairs, you'll find three additional rooms and full bathroom. The expansive living room centers around a cozy gas log fireplace, ideal for relaxing evenings. This home also showcases a newly built deck with fenced backyard, perfect for outdoor gatherings and entertaining. Additionally, a detached garage or workshop is at your disposal. Don't let this one slip away, call to schedule your private showing today.
Home Details
Home Type
- Single Family
Est. Annual Taxes
- $1,179
Year Built
- Built in 2000
Parking
- Garage
- Side Facing Garage
Interior Spaces
- Recessed Lighting
- Gas Fireplace
- Living Room with Fireplace
Laundry
- Laundry Room
- Laundry on main level
- Washer and Electric Dryer Hookup
Utilities
- Heat Pump System
- Electric Water Heater
Additional Features
- Outdoor Fireplace
- Fenced Yard
Map
Home Values in the Area
Average Home Value in this Area
Tax History
| Year | Tax Paid | Tax Assessment Tax Assessment Total Assessment is a certain percentage of the fair market value that is determined by local assessors to be the total taxable value of land and additions on the property. | Land | Improvement |
|---|---|---|---|---|
| 2024 | $1,179 | $28,886 | $3,700 | $25,186 |
| 2023 | $1,105 | $27,554 | $3,700 | $23,854 |
| 2022 | $989 | $25,990 | $3,700 | $22,290 |
| 2021 | $899 | $23,766 | $3,700 | $20,066 |
| 2020 | $838 | $22,206 | $3,700 | $18,506 |
| 2019 | $884 | $22,996 | $3,700 | $19,296 |
| 2018 | $869 | $23,000 | $0 | $0 |
| 2017 | $42 | $20,280 | $0 | $0 |
| 2016 | $760 | $20,280 | $0 | $0 |
| 2013 | -- | $20,480 | $0 | $0 |
Property History
| Date | Event | Price | List to Sale | Price per Sq Ft | Prior Sale |
|---|---|---|---|---|---|
| 10/16/2025 10/16/25 | Price Changed | $390,000 | -3.7% | $148 / Sq Ft | |
| 08/06/2025 08/06/25 | Price Changed | $405,000 | -3.3% | $154 / Sq Ft | |
| 07/09/2025 07/09/25 | For Sale | $419,000 | +16.2% | $159 / Sq Ft | |
| 04/02/2024 04/02/24 | Sold | $360,500 | -1.4% | $137 / Sq Ft | View Prior Sale |
| 02/21/2024 02/21/24 | For Sale | $365,500 | +72.8% | $139 / Sq Ft | |
| 06/21/2013 06/21/13 | Sold | $211,500 | -3.8% | $80 / Sq Ft | View Prior Sale |
| 06/03/2013 06/03/13 | Pending | -- | -- | -- | |
| 01/15/2013 01/15/13 | For Sale | $219,900 | -- | $84 / Sq Ft |
Source: Greater Alabama MLS
MLS Number: 21424417
APN: 19-08-33-0-000-015.000
- 65 Camelot Ln
- 833 Lillian Ln
- 64 Avalon Ln
- 43 Faulkner Dr
- 6922 Choccolloco Rd
- 1001 Kingsway Dr
- 65 Casey Ct
- 390 Jamestown Way Unit 9
- 115 Carnoustie Place
- 39 Carnoustie Place
- 247 Liberty Ln
- 166 Freedom Way
- 4803 Laurel Trace
- 4809 Laurel Trace Unit 7
- 136 Dewey Ln Unit 4
- 2318 Al Highway 9
- 121 Eastwood Dr
- 1129 Earl Roberts Rd
- 451 Shoal Creek Rd
- 115 Sandy Ln
- 1312 Kilby Terrace Unit Home
- 2320 Coleman Rd
- 1700 Greenbrier Dear Rd
- 1700 Greenbrier Dear Rd Unit 209, 505, 804
- 1700 Greenbrier Dear Rd Unit 403, 106A
- 1700 Greenbrier Dear Rd Unit 202,304,305,405,407,
- 1930 Coleman Rd
- 484 Foxley Rd
- 2001 Coleman Rd
- 1400 Greenbrier Dear Rd
- 950 Whites Gap Rd
- 1436 Nocoseka Trail
- 1436 Nocoseka Trail Unit C4,J2,J6,K4
- 1436 Nocoseka Trail Unit N2,N5,P4,P5,Q7,S1,S4
- 1436 Nocoseka Trail Unit F6,F7,G7,L5,L8,E3,G2
- 924 W 49th St Unit LOT 22
- 924 W 49th St Unit LOT 04
- 612 Ledford St
- 708 W 62nd St
- 1 Alexandria-Jacksonville Hwy







