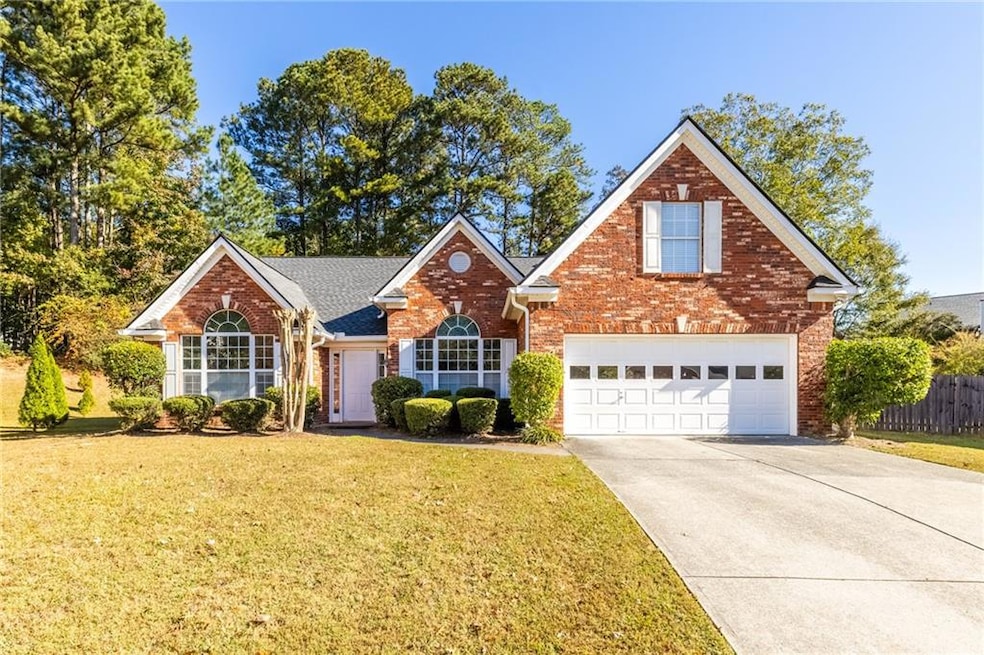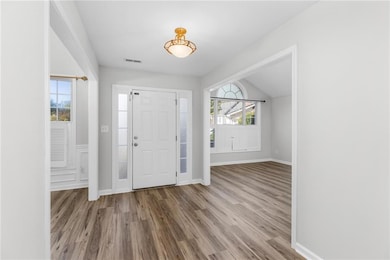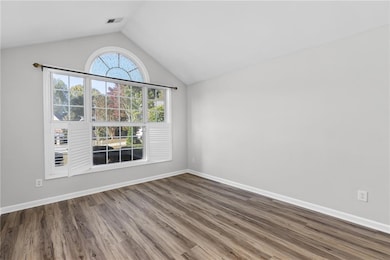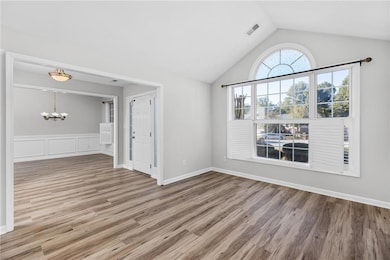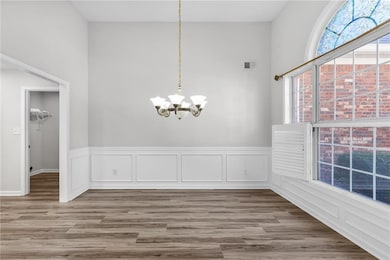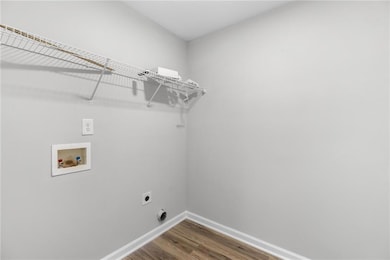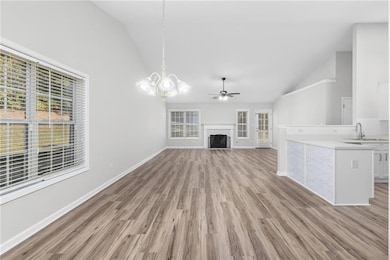70 Chandler Ridge Ln Lawrenceville, GA 30045
Estimated payment $2,532/month
Highlights
- Open-Concept Dining Room
- Separate his and hers bathrooms
- Cathedral Ceiling
- McConnell Middle School Rated A
- View of Trees or Woods
- Oversized primary bedroom
About This Home
Located in the popular Chandler Ridge subdivision, this beautifully renovated three-sides-brick ranch offers a spacious open floor plan with 4 bedrooms. The formal living and dining rooms provide beautiful palladium windows. The spacious family room offers a cozy fireplace and high cathedral ceiling. The open kitchen provides plenty of cabinets, great counter space, and a sunny breakfast area.The primary bedroom includes a vaulted ceiling, double vanity, garden tub, and separate shower. Two secondary bedrooms offer great space, while the upstairs 4th bedroom can easily be used as an office or playroom. Step outside to a lovely screened-in porch overlooking the large, private backyard. Additional upgrades include a brand-new roof installed just 2 months ago and HVAC systems that are less than 5 years old. Tucked away on a quiet cul-de-sac, this home gives you comfort, style, and convenience.
Home Details
Home Type
- Single Family
Est. Annual Taxes
- $5,352
Year Built
- Built in 2003
Lot Details
- 0.38 Acre Lot
- Cul-De-Sac
- Level Lot
- Back Yard
Parking
- 2 Car Garage
- Driveway
Home Design
- 1.5-Story Property
- Slab Foundation
- Shingle Roof
- Brick Front
Interior Spaces
- 2,492 Sq Ft Home
- Cathedral Ceiling
- Ceiling Fan
- Family Room with Fireplace
- Open-Concept Dining Room
- Formal Dining Room
- Laminate Flooring
- Views of Woods
- Storm Windows
- Laundry closet
- Attic
Kitchen
- Breakfast Area or Nook
- Open to Family Room
- Gas Range
- Microwave
- Dishwasher
- Kitchen Island
- White Kitchen Cabinets
Bedrooms and Bathrooms
- Oversized primary bedroom
- 4 Bedrooms | 3 Main Level Bedrooms
- Primary Bedroom on Main
- Walk-In Closet
- Separate his and hers bathrooms
- 2 Full Bathrooms
- Separate Shower in Primary Bathroom
- Soaking Tub
Outdoor Features
- Covered Patio or Porch
- Rain Gutters
Schools
- Lovin Elementary School
- Mcconnell Middle School
- Archer High School
Utilities
- Central Heating and Cooling System
- 110 Volts
- Gas Water Heater
Community Details
- Chandler Ridge Subdivision
Listing and Financial Details
- Assessor Parcel Number R5171 410
Map
Home Values in the Area
Average Home Value in this Area
Tax History
| Year | Tax Paid | Tax Assessment Tax Assessment Total Assessment is a certain percentage of the fair market value that is determined by local assessors to be the total taxable value of land and additions on the property. | Land | Improvement |
|---|---|---|---|---|
| 2025 | $5,299 | $140,000 | $30,000 | $110,000 |
| 2024 | $5,352 | $140,000 | $30,000 | $110,000 |
| 2023 | $5,352 | $160,040 | $30,000 | $130,040 |
| 2022 | $3,612 | $148,040 | $27,600 | $120,440 |
| 2021 | $3,657 | $92,000 | $20,000 | $72,000 |
| 2020 | $1,168 | $101,160 | $20,000 | $81,160 |
| 2019 | $1,081 | $91,440 | $18,400 | $73,040 |
| 2018 | $2,892 | $85,080 | $16,000 | $69,080 |
| 2016 | $2,597 | $70,560 | $14,000 | $56,560 |
| 2015 | $2,391 | $63,800 | $12,800 | $51,000 |
| 2014 | $2,136 | $56,240 | $10,000 | $46,240 |
Property History
| Date | Event | Price | List to Sale | Price per Sq Ft | Prior Sale |
|---|---|---|---|---|---|
| 11/11/2025 11/11/25 | Price Changed | $395,000 | -2.5% | $159 / Sq Ft | |
| 10/24/2025 10/24/25 | For Sale | $405,000 | +76.1% | $163 / Sq Ft | |
| 12/29/2020 12/29/20 | Sold | $230,000 | +4.5% | $92 / Sq Ft | View Prior Sale |
| 11/24/2020 11/24/20 | Pending | -- | -- | -- | |
| 11/23/2020 11/23/20 | For Sale | $220,000 | -- | $88 / Sq Ft |
Purchase History
| Date | Type | Sale Price | Title Company |
|---|---|---|---|
| Warranty Deed | $230,000 | -- | |
| Deed | $185,900 | -- |
Mortgage History
| Date | Status | Loan Amount | Loan Type |
|---|---|---|---|
| Previous Owner | $130,000 | New Conventional |
Source: First Multiple Listing Service (FMLS)
MLS Number: 7671214
APN: 5-171-410
- 142 Bernice Dr
- 1020 Chandler Ridge Dr SE
- 1080 Chandler Ridge Dr
- 980 Hilltop Ct
- 41 Ludwick Ln
- 999 Simonton Glen Dr
- 979 Simonton Glen Dr
- 22 Jacobs Farm Ln Unit 11
- 100 Jacobs Farm Ln
- 14 Jacobs Farm Ln
- 18 Jacobs Farm Ln Unit 9
- 14 Jacobs Farm Ln Unit 7
- 100 Jacobs Farm Ln Unit 39
- 78 Dorothy Ln
- 1249 Simonton Glen Way
- 743 New Hope Rd
- 395 Simonton Rd SE
- 1156 Cotton Gin Ct
- 131 Bernice Dr
- 1052 Ludwick Way
- 18 Ludwick Ln
- 95 Stone Wood Ln
- 652 Adams Landing Ct
- 170 Adams Lake Ct
- 160 Adams Lake Ct
- 820 Madison Chase Way
- 790 Brand South Trail
- 875 Brand Trail S
- 8977 Cabot Cliffs Dr
- 985 Donington Cir SE
- 760 Brand South Trail
- 982 Simonton View Ln SE
- 731 Marble Arch Ave
- 1302 Lock Heath Trail SE
- 1135 Simonton Peak Way
- 333 Castle Top Ln SE
- 728 Castle Top Ct
- 1328 Avington Glen Dr SE
