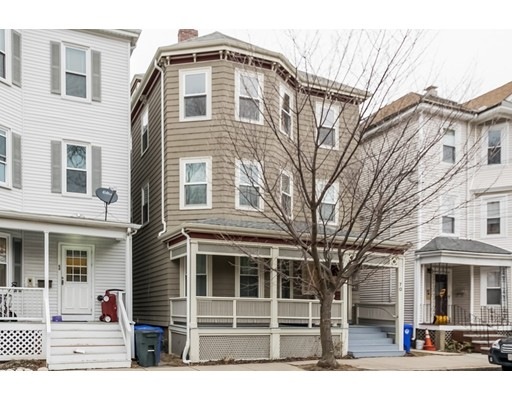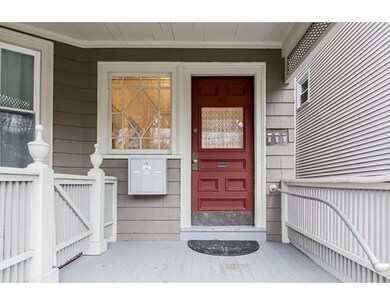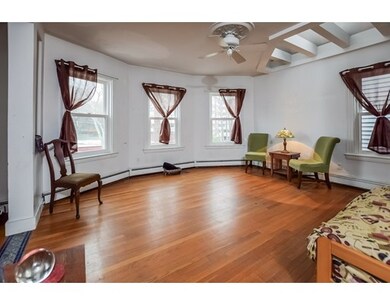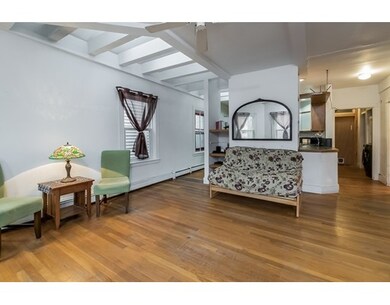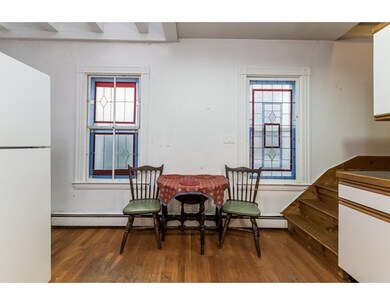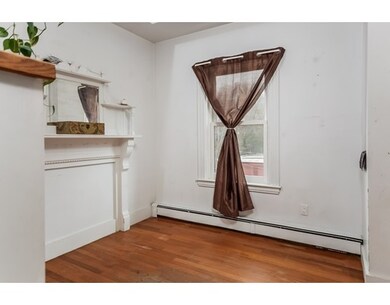
70 Chestnut St Unit 3 Brookline, MA 02445
Brookline Village NeighborhoodAbout This Home
As of August 2024This beautiful top-floor condo features 2-levels of living space. Natural light floods through the numerous windows and skylights on both levels of this duplex. The main level boasts an open floor plan ideal for entertaining, and has great separation from the bedrooms and private deck. The upper level is very open and has opportunity for numerous uses. This is a perfect short-term renovation project for a developer/contractor, or just an affordable way to get your family into a 3-bed, 2-bath in Brookline. The inviting neighborhood hosts a local grocery, cafes, shops, parks, recreational areas, and access to everything that Brookline Village has to offer. Brookline High School and Green Line are moments away, within walking distance to the Lincoln School and local private school options. Easy access to Longwood Medical Center, downtown Boston, and points West on Route 9. Don't miss out on this rare opportunity to get into such a spacious Brookline condo below $800k!
Last Agent to Sell the Property
Gibson Sotheby's International Realty Listed on: 02/16/2016
Last Buyer's Agent
Vincent Lee
Supreme Property Solutions
Property Details
Home Type
Condominium
Est. Annual Taxes
$9,280
Year Built
1898
Lot Details
0
Listing Details
- Unit Level: 3
- Unit Placement: Top/Penthouse
- Property Type: Condominium/Co-Op
- Other Agent: 1.00
- Lead Paint: Unknown
- Year Round: Yes
- Special Features: None
- Property Sub Type: Condos
- Year Built: 1898
Interior Features
- Appliances: Range, Dishwasher, Disposal, Refrigerator
- Has Basement: Yes
- Number of Rooms: 9
- Amenities: Public Transportation, Shopping, Park, Walk/Jog Trails, Bike Path, House of Worship, Public School, T-Station, Other (See Remarks)
- Electric: 110 Volts
- Energy: Insulated Windows
- Flooring: Wood, Tile
- Insulation: Mixed
- Interior Amenities: Cable Available
- Bedroom 2: Third Floor
- Bedroom 3: Fourth Floor
- Bathroom #1: Third Floor
- Bathroom #2: Fourth Floor
- Kitchen: Third Floor
- Laundry Room: Third Floor
- Living Room: Third Floor
- Master Bedroom: Third Floor
- Master Bedroom Description: Flooring - Hardwood
- Dining Room: Third Floor
- Oth1 Room Name: Play Room
- Oth1 Dscrp: Skylight, Flooring - Hardwood
- Oth1 Level: Fourth Floor
- Oth2 Room Name: Home Office
- Oth2 Dscrp: Skylight, Flooring - Wood, Open Floor Plan
- Oth2 Level: Fourth Floor
- Oth3 Level: Basement
- No Living Levels: 2
Exterior Features
- Roof: Asphalt/Fiberglass Shingles
- Construction: Frame
- Exterior: Wood
- Exterior Unit Features: Deck
Garage/Parking
- Parking: No parking
- Parking Spaces: 0
Utilities
- Cooling: Window AC
- Heating: Hot Water Baseboard, Electric Baseboard, Oil
- Heat Zones: 2
- Hot Water: Oil
- Utility Connections: for Gas Range, for Electric Dryer, Washer Hookup
- Sewer: City/Town Sewer
- Water: City/Town Water
Condo/Co-op/Association
- Association Fee Includes: Water, Sewer, Master Insurance, Extra Storage
- Association Security: Intercom
- Management: Owner Association
- Pets Allowed: Yes w/ Restrictions
- No Units: 3
- Unit Building: 3
Fee Information
- Fee Interval: Monthly
Schools
- Elementary School: Lincoln
- Middle School: Lincoln
- High School: Bhs
Lot Info
- Assessor Parcel Number: B:316A L:0003 S:0002
- Zoning: M-1.0
Ownership History
Purchase Details
Home Financials for this Owner
Home Financials are based on the most recent Mortgage that was taken out on this home.Similar Homes in the area
Home Values in the Area
Average Home Value in this Area
Purchase History
| Date | Type | Sale Price | Title Company |
|---|---|---|---|
| Deed | $175,000 | -- |
Mortgage History
| Date | Status | Loan Amount | Loan Type |
|---|---|---|---|
| Open | $959,200 | Purchase Money Mortgage | |
| Closed | $959,200 | Purchase Money Mortgage | |
| Closed | $245,000 | Stand Alone Refi Refinance Of Original Loan | |
| Closed | $495,000 | Stand Alone Refi Refinance Of Original Loan | |
| Closed | $505,000 | Stand Alone Refi Refinance Of Original Loan | |
| Closed | $553,500 | Purchase Money Mortgage | |
| Closed | $94,000 | No Value Available | |
| Closed | $110,000 | Purchase Money Mortgage |
Property History
| Date | Event | Price | Change | Sq Ft Price |
|---|---|---|---|---|
| 08/07/2024 08/07/24 | Sold | $1,199,000 | 0.0% | $722 / Sq Ft |
| 05/30/2024 05/30/24 | Pending | -- | -- | -- |
| 05/15/2024 05/15/24 | For Sale | $1,199,000 | +95.0% | $722 / Sq Ft |
| 04/05/2016 04/05/16 | Sold | $615,000 | +2.7% | $370 / Sq Ft |
| 02/24/2016 02/24/16 | Pending | -- | -- | -- |
| 02/16/2016 02/16/16 | For Sale | $599,000 | -- | $361 / Sq Ft |
Tax History Compared to Growth
Tax History
| Year | Tax Paid | Tax Assessment Tax Assessment Total Assessment is a certain percentage of the fair market value that is determined by local assessors to be the total taxable value of land and additions on the property. | Land | Improvement |
|---|---|---|---|---|
| 2025 | $9,280 | $940,200 | $0 | $940,200 |
| 2024 | $9,006 | $921,800 | $0 | $921,800 |
| 2023 | $8,405 | $843,000 | $0 | $843,000 |
| 2022 | $8,341 | $818,500 | $0 | $818,500 |
| 2021 | $7,942 | $810,400 | $0 | $810,400 |
| 2020 | $7,583 | $802,400 | $0 | $802,400 |
| 2019 | $7,236 | $772,300 | $0 | $772,300 |
| 2018 | $6,959 | $735,600 | $0 | $735,600 |
| 2017 | $6,223 | $629,900 | $0 | $629,900 |
| 2016 | $5,966 | $572,600 | $0 | $572,600 |
Agents Affiliated with this Home
-
V
Seller's Agent in 2024
Vincent Lee
Supreme Property Solutions
-
S
Buyer's Agent in 2024
Sandra Andronic
William Raveis R. E. & Home Services
-
S
Seller's Agent in 2016
Sean Preston
Gibson Sotheby's International Realty
Map
Source: MLS Property Information Network (MLS PIN)
MLS Number: 71959658
APN: BROO B:316A L:0003 S:0002
- 91 Chestnut St Unit 4
- 22 Chestnut Place Unit 608
- 22 Chestnut Place Unit 111
- 22 Chestnut Place Unit G1
- 22 Chestnut Place Unit 607
- 58 Prince St Unit 1
- 241 Perkins St Unit D405
- 241 Perkins St Unit J602
- 241 Perkins St Unit C305
- 241 Perkins St Unit C402
- 241 Perkins St Unit D605
- 21 Sargent Crossway
- 18 Milton Rd
- 71 Highland Rd
- 371 Walnut St
- 11 Cameron St Unit 1
- 31 Highland Unit 31
- 30 Cumberland Ave Unit 3
- 30 Cumberland Ave Unit 4
- 14 Irving St
