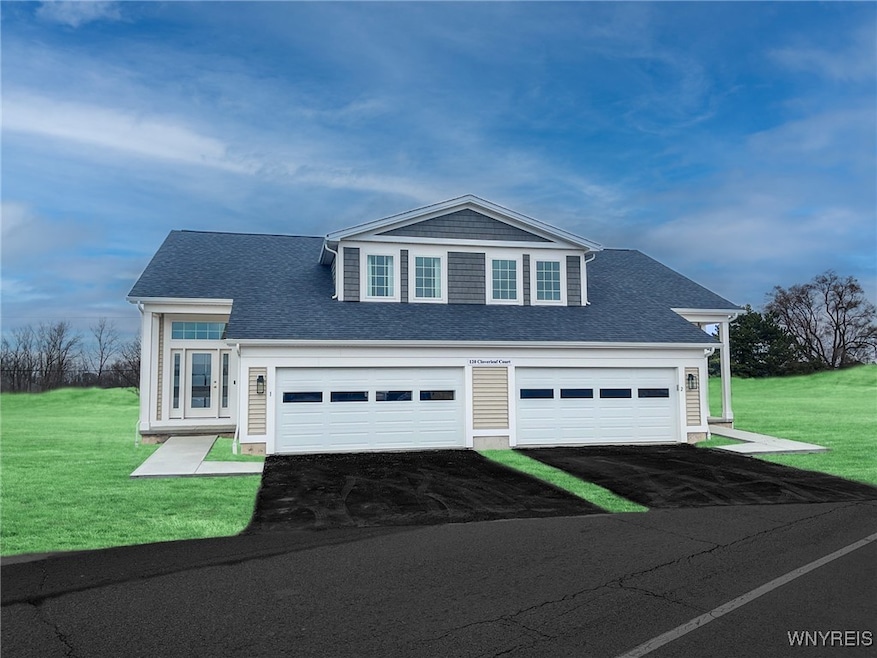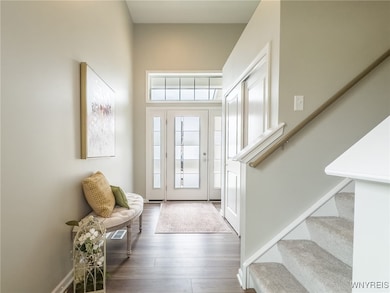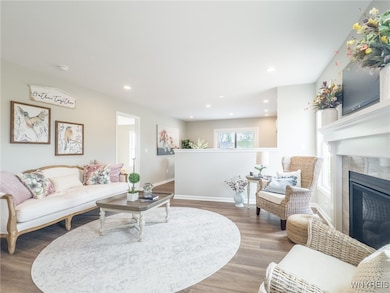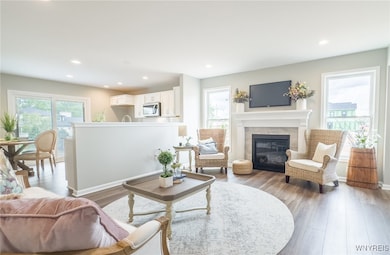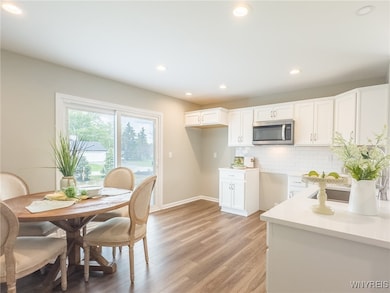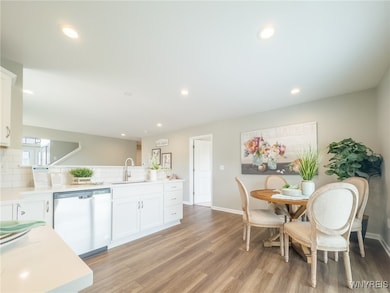70 Cloverleaf Dr Unit 1 Depew, NY 14043
Central Cheektowaga NeighborhoodEstimated payment $2,873/month
Highlights
- New Construction
- Primary Bedroom Suite
- 1 Fireplace
- Lancaster High School Rated A-
- Main Floor Primary Bedroom
- 5-minute walk to Hillview Playground
About This Home
Move in Ready Townhome for $399,900! Look No Further! Marrano’s brand-new townhomes at Midtown offer everything you’ve been searching for — a prime location off Transit Road close to shopping, dining, schools, and major commuter routes, plus the ease of an Association that handles all exterior maintenance. The Winston floor plan is thoughtfully designed for comfort and convenience, featuring a first-floor Primary Suite with an attached bath, first-floor laundry, a guest half bath, and a two-car attached garage. Upstairs, you’ll find a spacious second bedroom, full bath, and an expanded loft perfect for a home office or additional living space. This desirable end unit provides no rear neighbors, abundant natural light, and modern finishes throughout. A new home warranty is included for peace of mind. Visit our model home at 120 Cloverleaf Ct #1, Depew, NY 14043
Open Saturday–Wednesday, 1–5 PM
Photos are of a similar home. Taxes TBD.
Listing Agent
Listing by Marrano/Marc Equity Corp Brokerage Email: pellerina@marranohomes.com License #10311208318 Listed on: 05/07/2025
Open House Schedule
-
Saturday, November 22, 20251:00 to 5:00 pm11/22/2025 1:00:00 PM +00:0011/22/2025 5:00:00 PM +00:00For open house visit 120 Cloverleaf #1.Add to Calendar
-
Sunday, November 23, 20251:00 to 5:00 pm11/23/2025 1:00:00 PM +00:0011/23/2025 5:00:00 PM +00:00For open house visit 120 Cloverleaf #1.Add to Calendar
Townhouse Details
Home Type
- Townhome
Year Built
- Built in 2025 | New Construction
Lot Details
- Property fronts a private road
HOA Fees
- $365 Monthly HOA Fees
Parking
- 2 Car Attached Garage
- Open Parking
Home Design
- Vinyl Siding
Interior Spaces
- 1,449 Sq Ft Home
- 2-Story Property
- 1 Fireplace
- Sliding Doors
- Entrance Foyer
- Carpet
Kitchen
- Eat-In Kitchen
- Microwave
- Dishwasher
- Quartz Countertops
- Disposal
Bedrooms and Bathrooms
- 2 Bedrooms | 1 Primary Bedroom on Main
- Primary Bedroom Suite
Laundry
- Laundry Room
- Laundry on main level
Basement
- Basement Fills Entire Space Under The House
- Sump Pump
Schools
- John A Sciole Elementary School
- Lancaster Middle School
- Lancaster High School
Utilities
- Forced Air Heating and Cooling System
- Heating System Uses Gas
- Gas Water Heater
Listing and Financial Details
- Assessor Parcel Number 143089-093-010-0001-040-000-1L
Community Details
Overview
- Association fees include maintenance structure, sewer, snow removal, water
- Harmon Homes Association, Phone Number (716) 675-9056
- Midtown Townhomes Subdivision, Marrano Winston Floorplan
Pet Policy
- Limit on the number of pets
Map
Home Values in the Area
Average Home Value in this Area
Property History
| Date | Event | Price | List to Sale | Price per Sq Ft |
|---|---|---|---|---|
| 10/21/2025 10/21/25 | Price Changed | $399,900 | -7.0% | $276 / Sq Ft |
| 05/07/2025 05/07/25 | For Sale | $429,900 | -- | $297 / Sq Ft |
Source: Western New York Real Estate Information Services (WNYREIS)
MLS Number: B1603393
- Winston 3-Unit Plan at Midtown Townhomes
- Winston 2-Unit Plan at Midtown Townhomes
- 90 Cloverleaf Dr Unit 2
- 140 Cloverleaf Dr Unit 1
- 140 Cloverleaf Dr Unit 2
- 90 Cloverleaf Dr Unit 1
- 11 Melody Ln
- 87 Patsy Ln
- V/L Rehm Rd
- 21 Rehm Rd
- 5 Lobue Ln
- 117 Albert St
- 15 Lobue Ln
- 31 Albert St
- 29 Lee St
- 5232 Genesee St
- 12 Parwood Trail
- 15 Old Orchard Common
- 99 Fairview Dr
- 35 Lindan Dr
- 6386 Transit Rd
- 6068 Transit Rd Unit 4
- 621 Aero Dr
- 3038 George Urban Blvd Unit Left
- 3038 George Urban Blvd Unit Right
- 862 Falcon Dr
- 375 Harris Hill Rd
- 3206-3210 Walden Ave
- 4045 Coventry Green Cir
- 4241 Capstone Cir
- 23 Katherine St
- 4100 Stonegate Ln
- 25 Spring Meadow Dr Unit C-PLAN
- 4100 Stonegate Ln Unit Townhome
- 25 Spring Meadow Dr
- 28 Poinciana Pkwy Unit 2
- 313 Central Ave Unit 1
- 136 Sawyer Ave Unit 2
- 136 Sawyer Ave Unit 1
- 51 Laverack Ave Unit Basement
