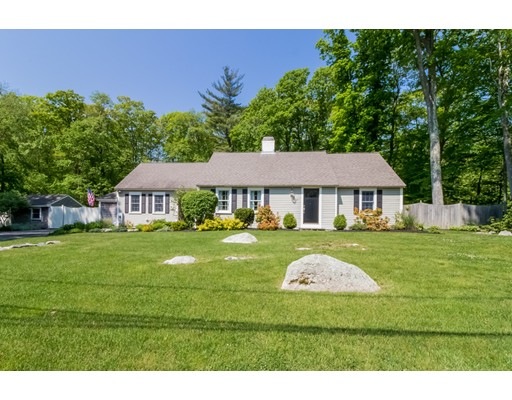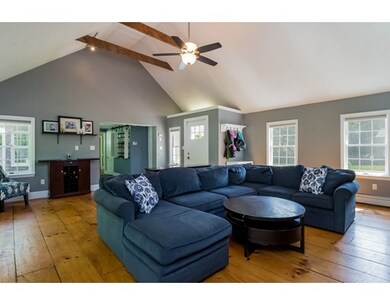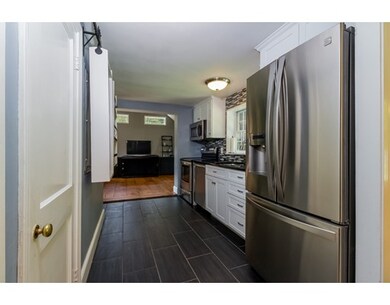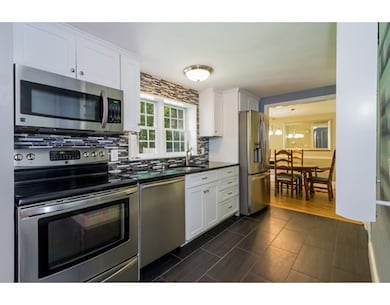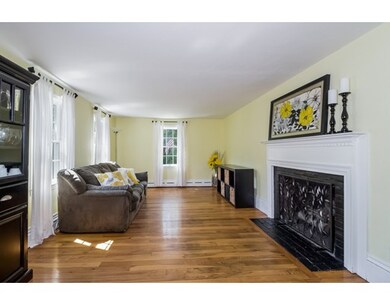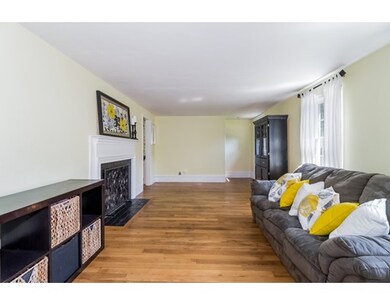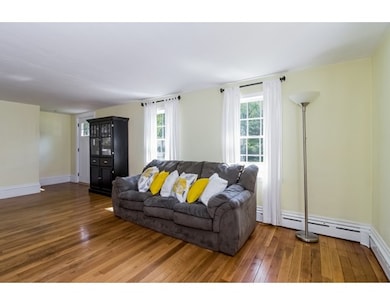
70 Colonel Hunt Dr Abington, MA 02351
About This Home
As of September 2020OPEN HOUSE CANCELLED-With nothing to do but move in, this immaculately kept 3 bedroom, 1.5 bath Cape in one of Abington's staple neighborhoods, features hardwoods throughout; a new kitchen with stainless steel appliances and granite countertops; a huge family room with cathedral ceilings; and a living room with a fireplace. All this and a huge deck for entertaining, situated in a well-manicured, private back yard. Call your Realtor to make an appointment today.
Home Details
Home Type
Single Family
Est. Annual Taxes
$7,247
Year Built
1950
Lot Details
0
Listing Details
- Lot Description: Paved Drive, Level
- Property Type: Single Family
- Other Agent: 2.00
- Lead Paint: Unknown
- Special Features: None
- Property Sub Type: Detached
- Year Built: 1950
Interior Features
- Fireplaces: 1
- Has Basement: No
- Fireplaces: 1
- Number of Rooms: 8
- Amenities: Shopping, Tennis Court, Park, Walk/Jog Trails, Golf Course, Medical Facility, Laundromat, Conservation Area, House of Worship, Private School, Public School, T-Station
- Electric: Circuit Breakers
- Flooring: Tile, Hardwood
- Bedroom 2: Second Floor
- Bedroom 3: First Floor
- Bathroom #1: First Floor
- Bathroom #2: Second Floor
- Kitchen: First Floor
- Laundry Room: First Floor
- Living Room: First Floor
- Master Bedroom: Second Floor
- Master Bedroom Description: Flooring - Hardwood
- Dining Room: First Floor
- Family Room: First Floor
Exterior Features
- Roof: Asphalt/Fiberglass Shingles
- Construction: Frame
- Exterior: Wood
- Exterior Features: Deck, Deck - Wood, Storage Shed, Fenced Yard
- Foundation: Poured Concrete
Garage/Parking
- Parking Spaces: 6
Utilities
- Heating: Hot Water Baseboard, Oil
- Sewer: City/Town Sewer
- Water: City/Town Water
Lot Info
- Assessor Parcel Number: M:00031 B:0000 L:165
- Zoning: RES
Multi Family
- Foundation: 26*38
Ownership History
Purchase Details
Home Financials for this Owner
Home Financials are based on the most recent Mortgage that was taken out on this home.Purchase Details
Home Financials for this Owner
Home Financials are based on the most recent Mortgage that was taken out on this home.Purchase Details
Purchase Details
Similar Homes in the area
Home Values in the Area
Average Home Value in this Area
Purchase History
| Date | Type | Sale Price | Title Company |
|---|---|---|---|
| Not Resolvable | $486,000 | None Available | |
| Deed | -- | -- | |
| Deed | $300,000 | -- | |
| Deed | $153,500 | -- |
Mortgage History
| Date | Status | Loan Amount | Loan Type |
|---|---|---|---|
| Open | $461,700 | New Conventional | |
| Previous Owner | $370,000 | No Value Available | |
| Previous Owner | -- | No Value Available |
Property History
| Date | Event | Price | Change | Sq Ft Price |
|---|---|---|---|---|
| 09/29/2020 09/29/20 | Sold | $486,000 | +8.0% | $221 / Sq Ft |
| 07/28/2020 07/28/20 | Pending | -- | -- | -- |
| 07/22/2020 07/22/20 | For Sale | $449,900 | +15.4% | $204 / Sq Ft |
| 07/27/2016 07/27/16 | Sold | $390,000 | -2.5% | $177 / Sq Ft |
| 06/03/2016 06/03/16 | Pending | -- | -- | -- |
| 05/30/2016 05/30/16 | For Sale | $399,900 | -- | $181 / Sq Ft |
Tax History Compared to Growth
Tax History
| Year | Tax Paid | Tax Assessment Tax Assessment Total Assessment is a certain percentage of the fair market value that is determined by local assessors to be the total taxable value of land and additions on the property. | Land | Improvement |
|---|---|---|---|---|
| 2025 | $7,247 | $554,900 | $271,100 | $283,800 |
| 2024 | $7,233 | $540,600 | $247,200 | $293,400 |
| 2023 | $7,011 | $493,400 | $225,500 | $267,900 |
| 2022 | $6,738 | $442,700 | $189,200 | $253,500 |
| 2021 | $6,162 | $373,900 | $173,100 | $200,800 |
| 2020 | $6,854 | $403,200 | $174,300 | $228,900 |
| 2019 | $6,563 | $377,400 | $167,400 | $210,000 |
| 2018 | $6,561 | $368,200 | $167,400 | $200,800 |
| 2017 | $6,074 | $331,000 | $167,400 | $163,600 |
| 2016 | $5,383 | $300,200 | $153,200 | $147,000 |
| 2015 | $4,981 | $293,000 | $153,200 | $139,800 |
Agents Affiliated with this Home
-
Ben And Kate Real Estate

Seller's Agent in 2020
Ben And Kate Real Estate
Keller Williams Realty Signature Properties
(781) 831-0340
11 in this area
283 Total Sales
-
Kate Richard
K
Seller Co-Listing Agent in 2020
Kate Richard
Keller Williams Realty Signature Properties
(617) 877-7621
3 in this area
80 Total Sales
-
Dakota Riley

Buyer's Agent in 2020
Dakota Riley
Keller Williams Realty
(781) 883-7980
14 in this area
345 Total Sales
-
Robbie Lindo

Seller's Agent in 2016
Robbie Lindo
Conway - Hanover
(781) 635-9022
52 in this area
131 Total Sales
Map
Source: MLS Property Information Network (MLS PIN)
MLS Number: 72013567
APN: ABIN-000031-000000-000165
