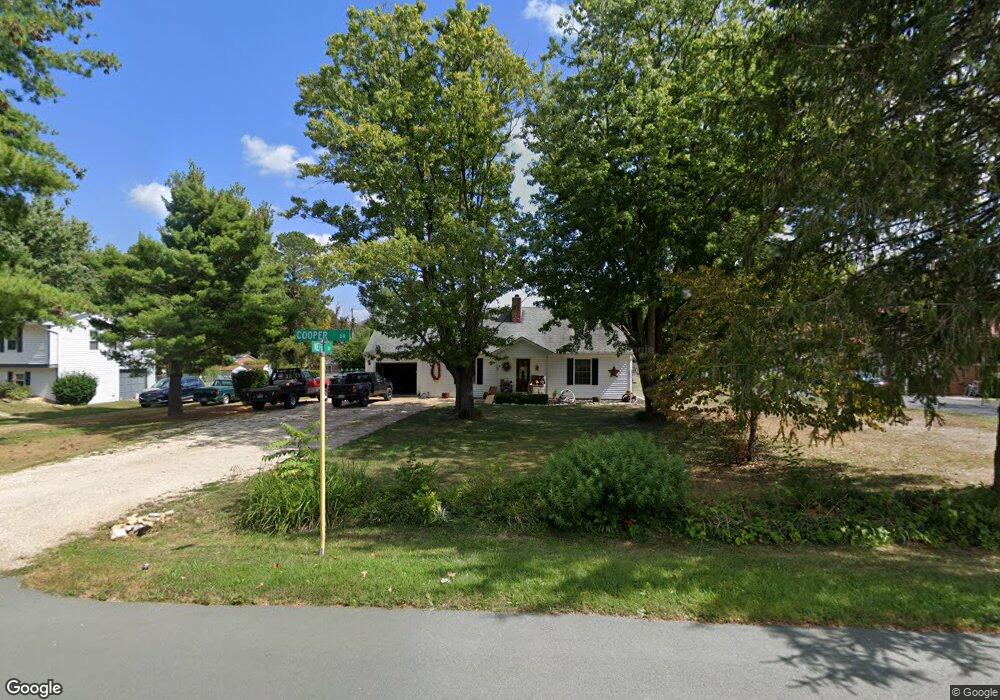70 Cooper Dr Stuarts Draft, VA 24477
Estimated Value: $343,496 - $378,000
4
Beds
3
Baths
1,917
Sq Ft
$190/Sq Ft
Est. Value
About This Home
This home is located at 70 Cooper Dr, Stuarts Draft, VA 24477 and is currently estimated at $363,624, approximately $189 per square foot. 70 Cooper Dr is a home located in Augusta County with nearby schools including Guy K. Stump Elementary School, Stuarts Draft Middle School, and Stuarts Draft High School.
Ownership History
Date
Name
Owned For
Owner Type
Purchase Details
Closed on
Aug 25, 2020
Sold by
Ervin William Z and Ervin Whitney D
Bought by
Ervin William Z
Current Estimated Value
Purchase Details
Closed on
Nov 15, 2019
Sold by
Diaz Deborah S
Bought by
Ervin William Z and Ervin Whitney D
Home Financials for this Owner
Home Financials are based on the most recent Mortgage that was taken out on this home.
Original Mortgage
$235,505
Interest Rate
3.6%
Mortgage Type
New Conventional
Purchase Details
Closed on
Sep 13, 2016
Sold by
Waller Jeffrey M
Bought by
Diaz Deborah S
Home Financials for this Owner
Home Financials are based on the most recent Mortgage that was taken out on this home.
Original Mortgage
$178,600
Interest Rate
3.43%
Mortgage Type
New Conventional
Purchase Details
Closed on
Jun 15, 2007
Sold by
Brooks Elizabeth T
Bought by
Waller Jeffrey M
Home Financials for this Owner
Home Financials are based on the most recent Mortgage that was taken out on this home.
Original Mortgage
$161,910
Interest Rate
6.37%
Mortgage Type
New Conventional
Create a Home Valuation Report for This Property
The Home Valuation Report is an in-depth analysis detailing your home's value as well as a comparison with similar homes in the area
Purchase History
| Date | Buyer | Sale Price | Title Company |
|---|---|---|---|
| Ervin William Z | -- | None Available | |
| Ervin William Z | $247,900 | -- | |
| Diaz Deborah S | $227,000 | Attorney | |
| Waller Jeffrey M | -- | -- |
Source: Public Records
Mortgage History
| Date | Status | Borrower | Loan Amount |
|---|---|---|---|
| Previous Owner | Ervin William Z | $235,505 | |
| Previous Owner | Diaz Deborah S | $178,600 | |
| Previous Owner | Waller Jeffrey M | $161,910 |
Source: Public Records
Tax History
| Year | Tax Paid | Tax Assessment Tax Assessment Total Assessment is a certain percentage of the fair market value that is determined by local assessors to be the total taxable value of land and additions on the property. | Land | Improvement |
|---|---|---|---|---|
| 2025 | $1,467 | $282,200 | $60,000 | $222,200 |
| 2024 | $1,481 | $284,800 | $60,000 | $224,800 |
| 2023 | $1,143 | $181,400 | $40,000 | $141,400 |
| 2022 | $1,143 | $181,400 | $40,000 | $141,400 |
| 2021 | $1,143 | $181,400 | $40,000 | $141,400 |
| 2020 | $1,143 | $181,400 | $40,000 | $141,400 |
| 2019 | $1,143 | $181,400 | $40,000 | $141,400 |
| 2018 | $1,043 | $165,619 | $40,000 | $125,619 |
| 2017 | $960 | $165,619 | $40,000 | $125,619 |
| 2016 | $960 | $165,619 | $40,000 | $125,619 |
| 2015 | $823 | $165,619 | $40,000 | $125,619 |
| 2014 | $823 | $165,619 | $40,000 | $125,619 |
| 2013 | $823 | $171,400 | $55,000 | $116,400 |
Source: Public Records
Map
Nearby Homes
- 124 Forest Springs Dr
- 12 Ceocia Ln
- 165 Cooper Dr
- 87 Falling Rock Dr
- 77 Greenway Rd
- 253 Forest Springs Dr
- 251 Cooper Dr
- 294 Forest Springs Dr
- 501 Howardsville Turnpike
- 38 Shady Pond Ln
- 0 Johnson Dr Unit 663189
- 153 Sylvan Dr
- 38 Greenbriar Ln
- TBD Howardsville Turnpike
- TBD Churchmans Mill Rd
- TBD Gerties Ln
- 0 Kiley Ln Unit 569156
- tbd Mill Creek Ln
- TBD Cold Springs Rd
- 2735 Stuarts Draft Hwy
Your Personal Tour Guide
Ask me questions while you tour the home.
