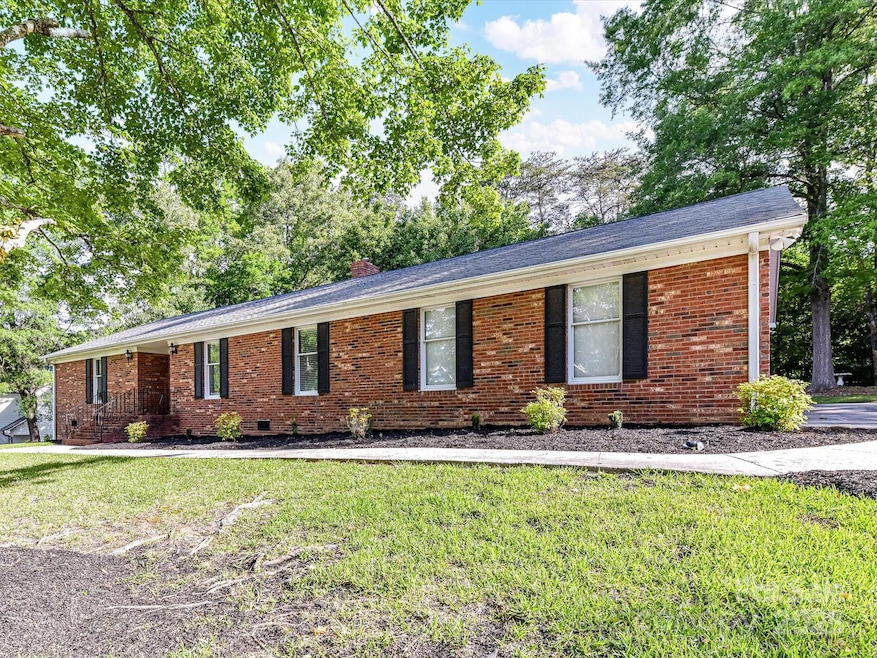70 Cumberland Ct SW Concord, NC 28025
Estimated payment $2,264/month
Highlights
- 2 Car Garage
- Walk-In Closet
- Laundry Room
- R Brown Mcallister STEMElementary Rated A-
- Card or Code Access
- Tankless Water Heater
About This Home
Minutes from the new Downtown Concord NC - Social District and Union Street. NO HOA! Full Brick home with Heated and Cooled Sunroom full of light and charm. Car lovers/ Woodworkers and more - Enjoy the 1 Car Detatched Garage/SHOP. Nestled on a tree-lined, quiet street just minutes from Downtown Concord NC this classic brick ranch offers charm, space and character you rarely find in today's new construction. Inside the home features a spacious layout with a large great room, sunroom and a split floorplan- giving everyone their own corner of comfort. Outside you'll find near half an acre shaded by mature trees, perfect for relaxing, entertaining or expanding your outdoor dreams. Homes like this aren't being built anymore - with space to breathe, timeless design and a location that keeps you close to everything you love about Concord NC. Two Car Garage Attached, One Car Detatched Garage/Shop. Endless hot water with the tankless water heater. Quiet neighborhood close to everything.
Listing Agent
Southern Homes of the Carolinas, Inc Brokerage Email: weopenmoredoors@gmail.com License #254679 Listed on: 05/10/2025
Home Details
Home Type
- Single Family
Est. Annual Taxes
- $2,926
Year Built
- Built in 1981
Lot Details
- Property is zoned RM-1
Parking
- 2 Car Garage
- Garage Door Opener
Home Design
- Brick Exterior Construction
- Vinyl Siding
Interior Spaces
- 1-Story Property
- Great Room with Fireplace
- Crawl Space
- Dishwasher
Bedrooms and Bathrooms
- 3 Main Level Bedrooms
- Walk-In Closet
- 2 Full Bathrooms
Laundry
- Laundry Room
- Gas Dryer Hookup
Utilities
- Central Air
- Heating System Uses Natural Gas
- Tankless Water Heater
Community Details
- Card or Code Access
Listing and Financial Details
- Assessor Parcel Number 5539-67-6349-0000
Map
Home Values in the Area
Average Home Value in this Area
Tax History
| Year | Tax Paid | Tax Assessment Tax Assessment Total Assessment is a certain percentage of the fair market value that is determined by local assessors to be the total taxable value of land and additions on the property. | Land | Improvement |
|---|---|---|---|---|
| 2024 | $2,926 | $293,820 | $65,000 | $228,820 |
| 2023 | $2,217 | $182,610 | $38,000 | $144,610 |
| 2022 | $2,217 | $181,720 | $38,000 | $143,720 |
| 2021 | $1,108 | $181,720 | $38,000 | $143,720 |
| 2020 | $1,108 | $181,720 | $38,000 | $143,720 |
| 2019 | $1,009 | $165,330 | $30,000 | $135,330 |
| 2018 | $992 | $165,330 | $30,000 | $135,330 |
| 2017 | $975 | $165,330 | $30,000 | $135,330 |
| 2016 | $579 | $146,060 | $30,000 | $116,060 |
| 2015 | $862 | $146,060 | $30,000 | $116,060 |
| 2014 | $862 | $146,060 | $30,000 | $116,060 |
Property History
| Date | Event | Price | Change | Sq Ft Price |
|---|---|---|---|---|
| 08/15/2025 08/15/25 | Price Changed | $379,000 | -2.8% | $173 / Sq Ft |
| 07/24/2025 07/24/25 | Price Changed | $389,900 | -2.5% | $177 / Sq Ft |
| 07/01/2025 07/01/25 | Price Changed | $400,000 | -3.4% | $182 / Sq Ft |
| 06/14/2025 06/14/25 | Price Changed | $413,900 | -2.6% | $188 / Sq Ft |
| 05/10/2025 05/10/25 | For Sale | $425,000 | +41.7% | $193 / Sq Ft |
| 12/30/2021 12/30/21 | Sold | $300,000 | +4.7% | $137 / Sq Ft |
| 12/04/2021 12/04/21 | Pending | -- | -- | -- |
| 12/02/2021 12/02/21 | For Sale | $286,500 | -- | $130 / Sq Ft |
Purchase History
| Date | Type | Sale Price | Title Company |
|---|---|---|---|
| Warranty Deed | $300,000 | Southern Homes Title Co Inc | |
| Warranty Deed | $600 | Southern Homes Title |
Mortgage History
| Date | Status | Loan Amount | Loan Type |
|---|---|---|---|
| Open | $285,000 | New Conventional | |
| Closed | $285,000 | New Conventional |
Source: Canopy MLS (Canopy Realtor® Association)
MLS Number: 4253849
APN: 5539-67-6349-0000
- 79 Cumberland Ct SW
- 51 Plott Dr SW
- 46 Donna Dale Ave SE
- 1121 Setter Ln SE
- 130 Manor Ave SW
- 165 Cottontail Ln SE
- 783 Union St S
- 6175 U S 601
- 736 Spring St SW
- 66 Arlington Ave SE
- 758 Ideal Dr SE
- 780 Marble St SE
- 267 Ikerd Dr SE
- 363 Morning Dew Dr
- 374 Morning Dew Dr
- 271 Ikerd Dr SE
- 671 Sylvan St SW
- 341 Beckwick Ln
- 2483 Willow Pond Ln SE
- 571 Union St S
- 111 Cumberland Ct SW
- 88 Paddington Dr SW
- 500 Summerlake Dr SW
- 869 Kathryn Dr SE
- 161 Pounds Ave SW
- 271 Morning Dew Dr
- 714 Meridian Ct SW
- 1349 Haestad Ct
- 4123 Long Arrow Dr
- 1150 Juniper Place SE
- 709 Firecrest St SE
- 595 Foxwood Dr SE
- 248 Brunting Ln SW
- 4156 Broadstairs Dr SW
- 4014 Old Glory Dr
- 4190 Broadstairs Dr SW
- 4183 Broadstairs Dr
- 356 Freedom St SW
- 4214 Broadstairs Dr SW
- 756 Sir Raleigh Dr







