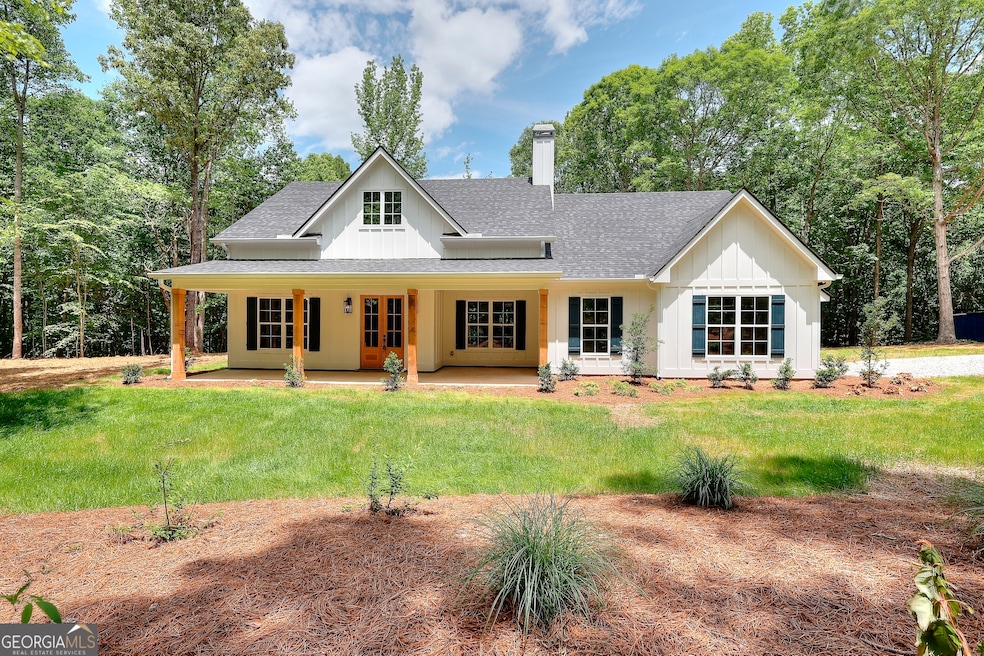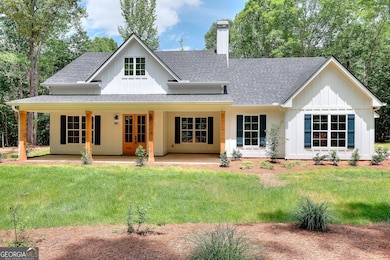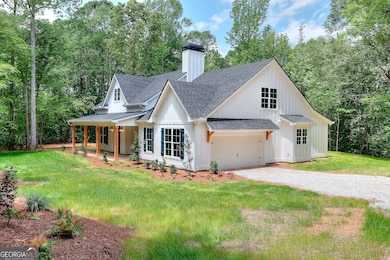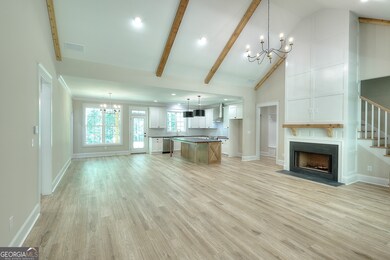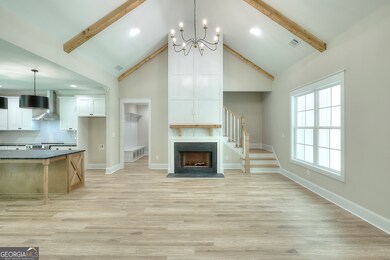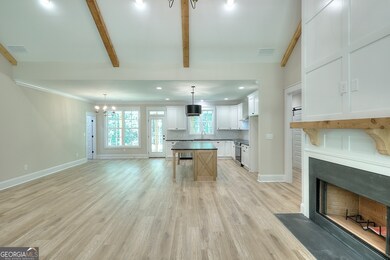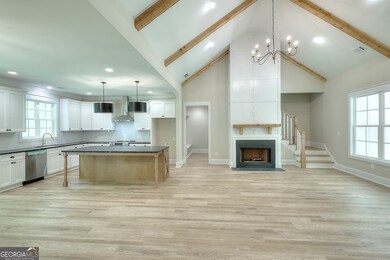70 Curry Falls Trail Athens, GA 30607
Estimated payment $3,810/month
Highlights
- New Construction
- Craftsman Architecture
- Main Floor Primary Bedroom
- Clarke Central High School Rated A-
- Vaulted Ceiling
- Bonus Room
About This Home
Beautiful, custom new construction home situated on 8.25 +/- acres, just minutes from Athens and within walking distance of South Jackson Elementary. This 4-bedroom, 3.5-bath home features an open-concept floor plan with vaulted ceilings and exposed wood beams, creating a bright and spacious living area. The master suite is a true retreat, featuring a spa-inspired bathroom with a walk-in tiled shower and elegant finishes. Upstairs, you'll find a generously sized bonus room that can flex as a home office or media room. The heart of the home flows seamlessly to a large covered back porch-perfect for relaxing or entertaining while enjoying your private wooded backdrop. Don't miss the opportunity to own this rare gem combining new construction craftsmanship with acreage, privacy, and proximity to top-rated schools and future amenities! **** SELLER PAID CLOSING COST of $15,000 (can go towards upgrades/buydowns/etc) ***If you use our preferred lender, an additional 1% of the purchase price will be applied.
Listing Agent
Keller Williams Realty Atl. Partners License #372143 Listed on: 05/27/2025

Home Details
Home Type
- Single Family
Est. Annual Taxes
- $1,247
Year Built
- Built in 2025 | New Construction
Lot Details
- 8.25 Acre Lot
- Level Lot
Parking
- Garage
Home Design
- Craftsman Architecture
- Composition Roof
- Wood Siding
Interior Spaces
- 2,565 Sq Ft Home
- 2-Story Property
- Beamed Ceilings
- Vaulted Ceiling
- Living Room with Fireplace
- Bonus Room
Kitchen
- Oven or Range
- Dishwasher
- Stainless Steel Appliances
Flooring
- Carpet
- Vinyl
Bedrooms and Bathrooms
- 4 Bedrooms | 3 Main Level Bedrooms
- Primary Bedroom on Main
- Walk-In Closet
- Double Vanity
- Soaking Tub
- Bathtub Includes Tile Surround
- Separate Shower
Outdoor Features
- Patio
Schools
- South Jackson Elementary School
- Legacy Knoll Middle School
- Jackson County High School
Utilities
- Central Heating and Cooling System
- Septic Tank
Community Details
- No Home Owners Association
- The Estates At Curry Creek Subdivision
Map
Home Values in the Area
Average Home Value in this Area
Property History
| Date | Event | Price | List to Sale | Price per Sq Ft |
|---|---|---|---|---|
| 08/17/2025 08/17/25 | Price Changed | $699,000 | -2.8% | $273 / Sq Ft |
| 07/07/2025 07/07/25 | Price Changed | $719,000 | -1.4% | $280 / Sq Ft |
| 05/27/2025 05/27/25 | For Sale | $729,000 | -- | $284 / Sq Ft |
Source: Georgia MLS
MLS Number: 10530146
- 21 Curry Falls Trail
- 2B Curry Falls Trail
- 2A Curry Falls Trail
- 70 Curry Falls Trail Unit Lot 1
- 139 Thornhill Cir
- 6180 Old Jefferson Rd
- 607 W Vincent Dr
- 445 Oconner Blvd
- 365 Lorien Way
- 404 O'Conner Blvd
- 335 Lorien Way
- 136 Alice Walker Dr
- 15 Chestnut Oak Run
- 348 Jefferson River Rd
- 190 Stedman Ct
- 256 Frederick Dr
- 611 W Vincent Dr Unit ID1302837P
- 335 Lorien Way
- 160 Elkview Dr
- 110 Addison Rd Unit ID1223263P
- 110 Addison Rd Unit ID1223264P
- 110 Addison Rd
- 171 Lavender Lakes Dr
- 161 Lavender Lakes Dr
- 130 Cumberland Ct Unit 135 Cumberland Ct
- 1289 Towne Square Ct Unit ID1302854P
- 888 Horizon Blvd
- 100-202 Oak Bluff Dr
- 180 Chalfont Ln Unit 6
- 180 Newton Bridge Rd
- 100 Chalfont Dr Unit C
- 180 Newton Bridge Rd Unit A4
- 180 Newton Bridge Rd Unit B6
- 180 Newton Bridge Rd Unit A2
- 1 Hanover Place
- 130 Cole Manor Dr
