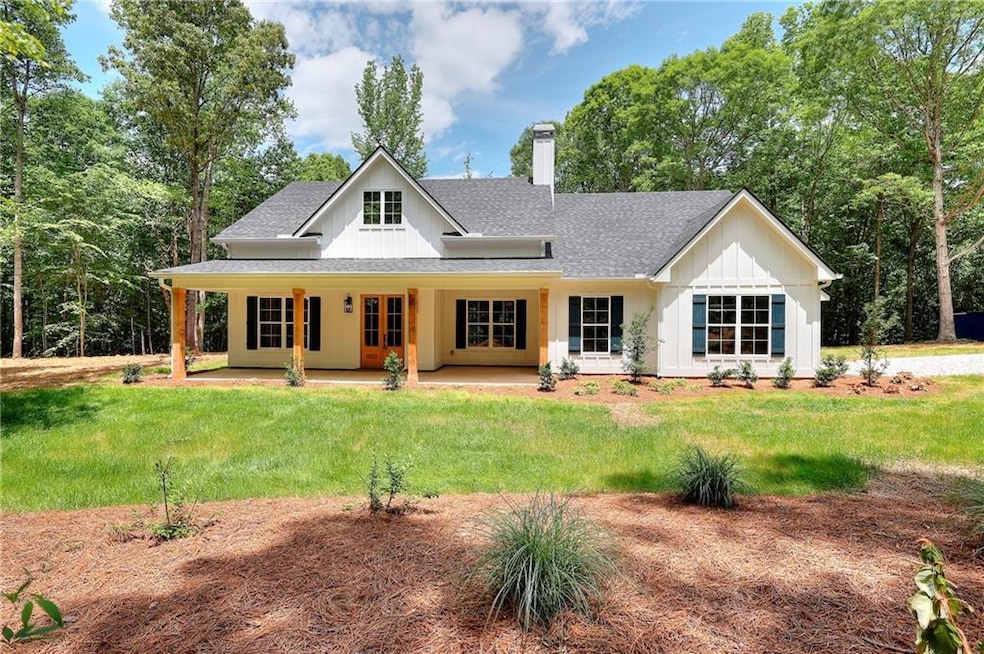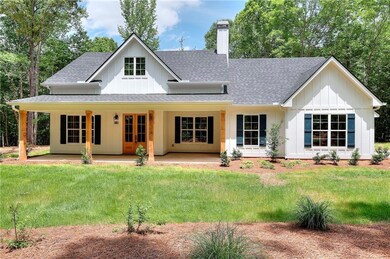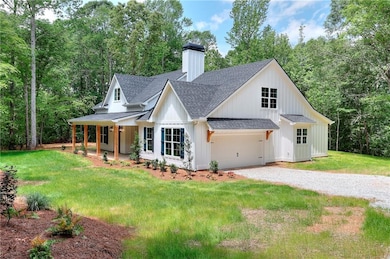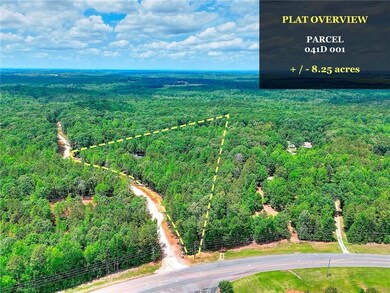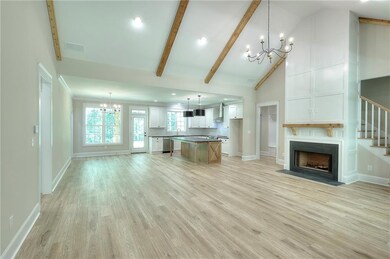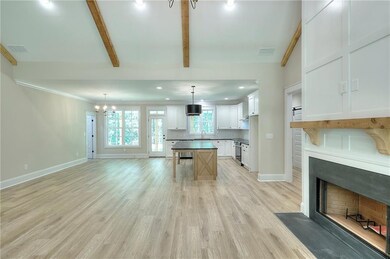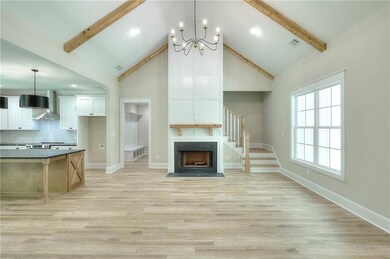70 Curry Falls Trail Athens, GA 30607
Estimated payment $3,711/month
Highlights
- Open-Concept Dining Room
- New Construction
- Craftsman Architecture
- Clarke Central High School Rated A-
- View of Trees or Woods
- Private Lot
About This Home
Beautiful, custom new construction home situated on 8.25 +/- acres, just minutes from Athens and within walking distance of South Jackson Elementary. This 4-bedroom, 3.5-bath home features an open-concept floor plan with vaulted ceilings and exposed wood beams, creating a bright and spacious living area. The master suite is a true retreat, featuring a spa-inspired bathroom with a walk-in tiled shower and elegant finishes. Upstairs, you'll find a generously sized bonus room that can flex as a home office or media room. The heart of the home flows seamlessly to a large covered back porch-perfect for relaxing or entertaining while enjoying your private wooded backdrop. Don't miss the opportunity to own this rare gem combining new construction craftsmanship with acreage, privacy, and proximity to top-rated schools and future amenities! **** SELLER PAID CLOSING COST of $15,000 (can go towards upgrades/buydowns/etc) ***If you use our preferred lender, an additional 1% of the purchase price will be applied.
Listing Agent
Keller Williams Realty Atlanta Partners License #372143 Listed on: 08/22/2025

Home Details
Home Type
- Single Family
Est. Annual Taxes
- $1,246
Year Built
- Built in 2025 | New Construction
Lot Details
- 8.25 Acre Lot
- Property fronts a private road
- Property fronts an easement
- Landscaped
- Private Lot
- Level Lot
- Wooded Lot
HOA Fees
- $50 Monthly HOA Fees
Parking
- 2 Car Garage
Home Design
- Craftsman Architecture
- Slab Foundation
- Composition Roof
- Wood Siding
Interior Spaces
- 2,565 Sq Ft Home
- 2-Story Property
- Crown Molding
- Vaulted Ceiling
- Ceiling Fan
- Recessed Lighting
- Living Room with Fireplace
- Open-Concept Dining Room
- Bonus Room
- Luxury Vinyl Tile Flooring
- Views of Woods
Kitchen
- Eat-In Kitchen
- Electric Oven
- Self-Cleaning Oven
- Range Hood
- Dishwasher
- Kitchen Island
- Solid Surface Countertops
Bedrooms and Bathrooms
- 4 Bedrooms | 3 Main Level Bedrooms
- Primary Bedroom on Main
- Dual Vanity Sinks in Primary Bathroom
- Separate Shower in Primary Bathroom
- Soaking Tub
Laundry
- Laundry Room
- Laundry on main level
- Sink Near Laundry
Outdoor Features
- Covered Patio or Porch
- Breezeway
Schools
- South Jackson Elementary School
- Legacy Knoll Middle School
- Jackson County High School
Utilities
- Central Heating and Cooling System
- Septic Tank
Community Details
- $600 Initiation Fee
- The Estates At Curry Creek Subdivision
Listing and Financial Details
- Tax Lot 1
Map
Home Values in the Area
Average Home Value in this Area
Property History
| Date | Event | Price | List to Sale | Price per Sq Ft |
|---|---|---|---|---|
| 10/22/2025 10/22/25 | Price Changed | $675,000 | -3.4% | $263 / Sq Ft |
| 08/17/2025 08/17/25 | Price Changed | $699,000 | -2.8% | $273 / Sq Ft |
| 07/07/2025 07/07/25 | Price Changed | $719,000 | -1.4% | $280 / Sq Ft |
| 05/27/2025 05/27/25 | For Sale | $729,000 | -- | $284 / Sq Ft |
Source: First Multiple Listing Service (FMLS)
MLS Number: 7637292
- 70 Curry Falls Trail Unit Lot 1
- 2A Curry Falls Trail
- 2B Curry Falls Trail
- 21 Curry Falls Trail
- 218 Thornhill Dr
- 139 Thornhill Cir
- 150 Walton Creek Rd
- 6180 Old Jefferson Rd
- 607 W Vincent Dr
- 445 Oconner Blvd
- 6330 Old Jefferson Rd
- 404 O'Conner Blvd
- 256 Sidney Lanier Ave
- 253 Sidney Lanier Ave
- 6 Oak Grove Rd
- 847 Archer Grove Rd
- 611 W Vincent Dr Unit ID1302837P
- 160 Elkview Dr
- 110 Addison Rd
- 171 Lavender Lakes Dr
- 141 Lavender Lakes Dr
- 140 Cumberland Ct
- 140 Cumberland Ct Unit B
- 112 Live Oak Dr Unit 110
- 130 Cumberland Ct Unit 135 Cumberland Ct
- 125 Cumberland Ct Unit 125
- 205 Rustwood Dr
- 340 Sarah Dr
- 1289 Towne Square Ct Unit ID1302854P
- 170 Fritz Mar Ln
- 120 Pinehurst Ct Unit 1
- 888 Horizon Blvd
- 100-202 Oak Bluff Dr
- 180 Chalfont Ln Unit 6
- 180 Newton Bridge Rd
- 110 Chalfont Dr Unit 6
