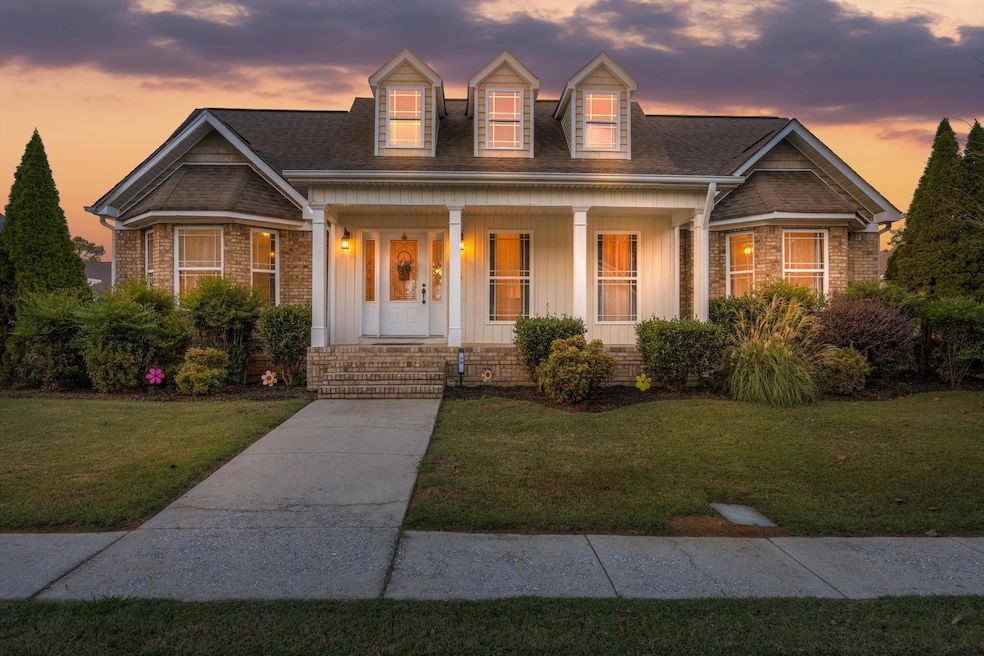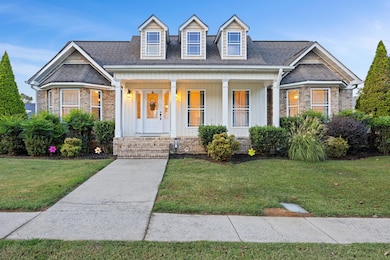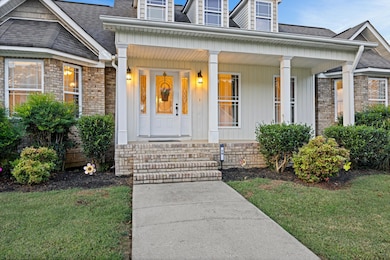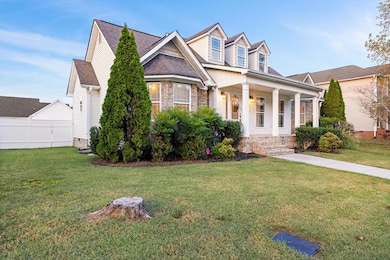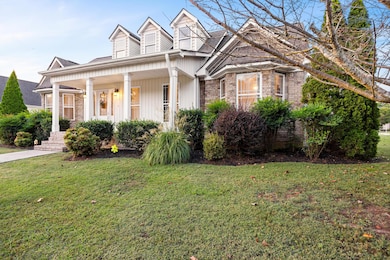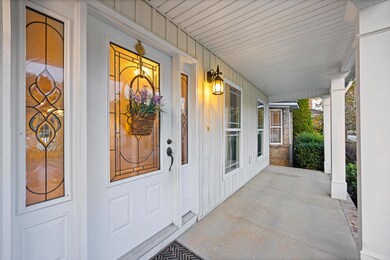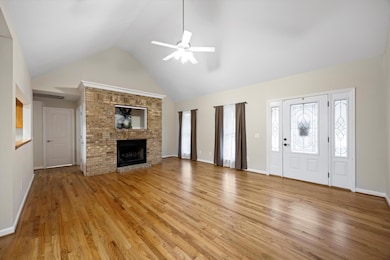70 Deer Ridge Ln Rock Spring, GA 30739
Rock Spring NeighborhoodEstimated payment $1,881/month
Highlights
- Deck
- Wood Flooring
- Formal Dining Room
- Vaulted Ceiling
- Covered Patio or Porch
- 2 Car Attached Garage
About This Home
Welcome to 70 Deer Ridge Lane! This move-in ready ranch style home offers comfort, charm, and convenience in a quiet community setting. With fresh updates throughout and a thoughtfully designed layout, it's an ideal choice for those looking to downsize, retire, or simply enjoy single level living.
Step inside to find a bright, open floor plan that flows seamlessly from the kitchen into the dining area, complete with elegant tray ceilings, and into the cozy living room, where a brick fireplace creates a warm centerpiece. The spacious primary suite is a true retreat, featuring its own tray ceiling, a relaxing bay window, dual walk-in closets, and an ensuite bath with a jetted tub and separate shower. Two additional bedrooms provide flexibility for guests, an office, or a sitting room, with one also boasting a charming bay window.
Outdoor living is easy with a freshly stained deck overlooking a fully fenced backyard, a private oasis for morning coffee, summer cookouts, or evening relaxation. The home has been updated with new hardwood flooring, modernized bathrooms, fresh interior paint, and a recently installed water heater. A two car garage and inviting front porch add both curb appeal and convenience.
Located just 15 minutes from downtown Chattanooga, Fort Oglethorpe, and the historic Chickamauga Battlefield, this home balances peaceful neighborhood living with easy access to shopping, dining, and recreation.
If you've been looking for a well maintained, stylish rancher with both comfort and character, 70 Deer Ridge is ready to welcome you home! Schedule your showing today!
Home Details
Home Type
- Single Family
Est. Annual Taxes
- $2,289
Year Built
- Built in 2006
Lot Details
- 8,276 Sq Ft Lot
- Lot Dimensions are 80x105
- Level Lot
- Cleared Lot
- Few Trees
- Back Yard Fenced and Front Yard
HOA Fees
- $33 Monthly HOA Fees
Parking
- 2 Car Attached Garage
- Paver Block
- Off-Street Parking
Home Design
- Brick Exterior Construction
- Block Foundation
- Shingle Roof
- Block And Beam Construction
Interior Spaces
- 1,517 Sq Ft Home
- 1-Story Property
- Coffered Ceiling
- Vaulted Ceiling
- Ceiling Fan
- Gas Log Fireplace
- Living Room with Fireplace
- Formal Dining Room
- Basement
- Crawl Space
Kitchen
- Electric Range
- Microwave
- Dishwasher
Flooring
- Wood
- Tile
- Luxury Vinyl Tile
Bedrooms and Bathrooms
- 3 Bedrooms
- Split Bedroom Floorplan
- Walk-In Closet
- 2 Full Bathrooms
- Double Vanity
- Soaking Tub
Laundry
- Laundry Room
- Laundry on main level
- Washer and Electric Dryer Hookup
Outdoor Features
- Deck
- Covered Patio or Porch
- Rain Gutters
Schools
- Saddle Ridge Elementary School
- Saddle Ridge Middle School
- Lafayette High School
Utilities
- Central Heating and Cooling System
- Propane
- Electric Water Heater
- Phone Available
- Cable TV Available
Community Details
- Fieldstone Farms Subdivision
Listing and Financial Details
- Assessor Parcel Number 0325 111
Map
Home Values in the Area
Average Home Value in this Area
Tax History
| Year | Tax Paid | Tax Assessment Tax Assessment Total Assessment is a certain percentage of the fair market value that is determined by local assessors to be the total taxable value of land and additions on the property. | Land | Improvement |
|---|---|---|---|---|
| 2024 | $2,460 | $112,680 | $10,000 | $102,680 |
| 2023 | $2,396 | $107,410 | $10,000 | $97,410 |
| 2022 | $2,290 | $94,014 | $10,000 | $84,014 |
| 2021 | $2,096 | $77,592 | $10,000 | $67,592 |
| 2020 | $1,789 | $63,326 | $10,000 | $53,326 |
| 2019 | $1,821 | $63,326 | $10,000 | $53,326 |
| 2018 | $1,676 | $63,326 | $10,000 | $53,326 |
| 2017 | $1,996 | $63,326 | $10,000 | $53,326 |
| 2016 | $1,631 | $63,326 | $10,000 | $53,326 |
| 2015 | $1,633 | $59,708 | $11,000 | $48,708 |
| 2014 | $1,521 | $59,708 | $11,000 | $48,708 |
| 2013 | -- | $59,708 | $11,000 | $48,708 |
Property History
| Date | Event | Price | List to Sale | Price per Sq Ft |
|---|---|---|---|---|
| 10/09/2025 10/09/25 | Pending | -- | -- | -- |
| 09/24/2025 09/24/25 | For Sale | $315,000 | -- | $208 / Sq Ft |
Purchase History
| Date | Type | Sale Price | Title Company |
|---|---|---|---|
| Warranty Deed | $149,000 | -- | |
| Warranty Deed | -- | -- | |
| Deed | $195,000 | -- | |
| Deed | $155,000 | -- | |
| Deed | $138,000 | -- | |
| Deed | $392,000 | -- |
Mortgage History
| Date | Status | Loan Amount | Loan Type |
|---|---|---|---|
| Previous Owner | $156,000 | New Conventional |
Source: Greater Chattanooga REALTORS®
MLS Number: 1521082
APN: 0325-111
- 103 Deer Ridge Ln
- 200 Hunting Ridge Cir
- 30 Hunting Ridge Cir
- 124 Fieldstone Commons
- 28 Cobblestone Trail
- 918 Old Lafayette Rd
- 149 Stone Throw Ln
- 135 Stone Throw Ln
- 74 Sycamore Dr
- 269 Quartz Dr
- 283 Quartz Dr
- 54 Cedar Farm Ln
- 44 Bending Oak Dr
- 190 Sycamore Dr
- 162 Bending Oak Dr
- 1121 Arnold Rd
- 788 Long Hollow Rd
- 680 Glass Mill Rd
- 183 Long Hollow Rd
- 1476 Arnold Rd
