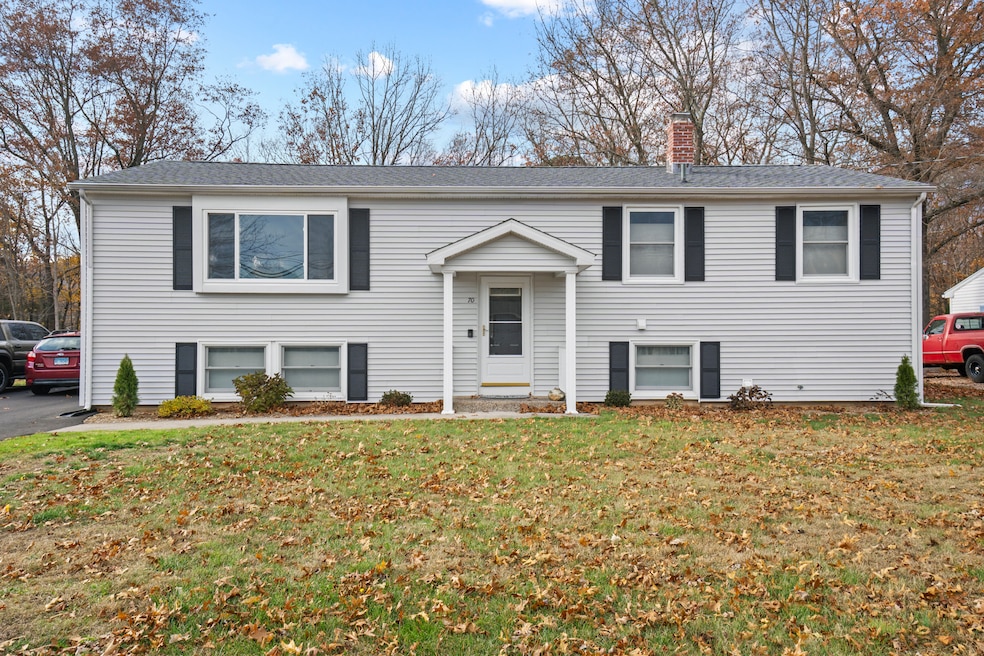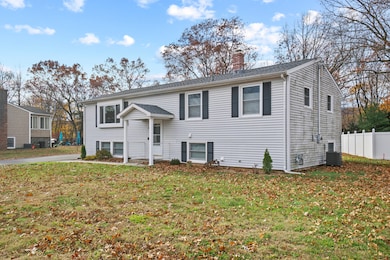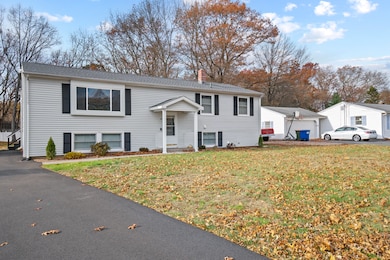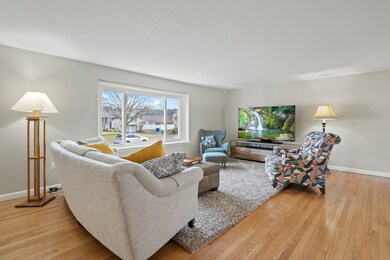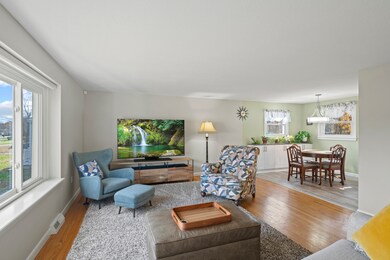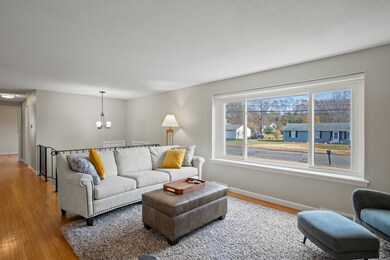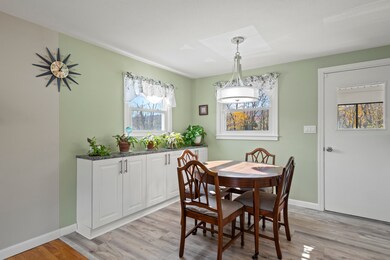70 Deer Run Plantsville, CT 06479
Estimated payment $3,233/month
Highlights
- Open Floorplan
- Thermal Windows
- Shed
- Raised Ranch Architecture
- Enclosed Patio or Porch
- Programmable Thermostat
About This Home
Welcome Home to this beautifully updated raised ranch - Truly Move-In Ready! Exquisitely renovated home features an open floor plan, modern finishes, and extensive updates throughout. The remodeled kitchen (2023) offers new cabinets, granite countertops, tile backsplash, and new appliances. Adjacent three-season porch (2023) provides a great space for entertaining or relaxing. The finished basement (2023) boasts 1200 square feet of living space, a full bath, custom cabinetry, and vinyl flooring-perfect for family, guests, or a home office. All the major systems have been replaced: new asphalt roof (2024), windows (2024), gas furnace (2022), central A/C (2022), septic system (2022), and driveway (2024) not to mention a newly built chimney (2022). Enjoy fresh landscaping with an expanded lawn (2024) and a 12'x16' shed with tractor extension (2024) - perfect for extra storage or hobbies. A RING interior and exterior security system is included for added peace of mind. Nestled in a quiet, established neighborhood close to schools, shopping, and amenities, this home offers convenience and comfort. Nothing to do but move in and enjoy!
Listing Agent
Lamacchia Realty Brokerage Phone: (203) 627-7484 License #RES.0817195 Listed on: 11/18/2025
Open House Schedule
-
Sunday, November 23, 20251:00 to 3:00 pm11/23/2025 1:00:00 PM +00:0011/23/2025 3:00:00 PM +00:00Add to Calendar
Home Details
Home Type
- Single Family
Est. Annual Taxes
- $7,177
Year Built
- Built in 1964
Lot Details
- 0.57 Acre Lot
- Property is zoned R-20/2
Home Design
- Raised Ranch Architecture
- Concrete Foundation
- Frame Construction
- Asphalt Shingled Roof
- Vinyl Siding
Interior Spaces
- Open Floorplan
- Thermal Windows
Kitchen
- Oven or Range
- Range Hood
- Dishwasher
Bedrooms and Bathrooms
- 3 Bedrooms
- 2 Full Bathrooms
Laundry
- Laundry on main level
- Dryer
- Washer
Finished Basement
- Walk-Out Basement
- Basement Fills Entire Space Under The House
Outdoor Features
- Enclosed Patio or Porch
- Exterior Lighting
- Shed
- Rain Gutters
Utilities
- Central Air
- Heating System Uses Natural Gas
- Programmable Thermostat
- Cable TV Available
Listing and Financial Details
- Assessor Parcel Number 730266
Map
Home Values in the Area
Average Home Value in this Area
Tax History
| Year | Tax Paid | Tax Assessment Tax Assessment Total Assessment is a certain percentage of the fair market value that is determined by local assessors to be the total taxable value of land and additions on the property. | Land | Improvement |
|---|---|---|---|---|
| 2025 | $7,177 | $216,120 | $73,590 | $142,530 |
| 2024 | $6,795 | $216,120 | $73,590 | $142,530 |
| 2023 | $6,561 | $216,120 | $73,590 | $142,530 |
| 2022 | $5,111 | $175,470 | $73,590 | $101,880 |
| 2021 | $5,094 | $175,470 | $73,590 | $101,880 |
| 2020 | $5,037 | $164,440 | $75,090 | $89,350 |
| 2019 | $5,038 | $164,440 | $75,090 | $89,350 |
| 2018 | $5,012 | $164,440 | $75,090 | $89,350 |
| 2017 | $5,012 | $164,440 | $75,090 | $89,350 |
| 2016 | $4,874 | $164,440 | $75,090 | $89,350 |
| 2015 | $4,687 | $160,860 | $71,510 | $89,350 |
| 2014 | $4,562 | $160,860 | $71,510 | $89,350 |
Property History
| Date | Event | Price | List to Sale | Price per Sq Ft |
|---|---|---|---|---|
| 11/13/2025 11/13/25 | For Sale | $499,900 | -- | $208 / Sq Ft |
Purchase History
| Date | Type | Sale Price | Title Company |
|---|---|---|---|
| Quit Claim Deed | -- | None Available | |
| Quit Claim Deed | -- | None Available | |
| Quit Claim Deed | -- | None Available | |
| Quit Claim Deed | -- | None Available |
Source: SmartMLS
MLS Number: 24138325
APN: SOUT-000072-000000-000072
- 73 Kathryn Ln
- 349 Marion Ave Unit 6
- 349 Marion Ave Unit 18
- 349 Marion Ave Unit 12
- 349 Marion Ave Unit 14
- 349 Marion Ave Unit 27
- 349 Marion Ave Unit 25
- 349 Marion Ave Unit 22
- 349 Marion Ave Unit 15
- 349 Marion Ave Unit 9
- 349 Marion Ave Unit 26
- 349 Marion Ave Unit 21
- 349 Marion Ave Unit 17
- 349 Marion Ave Unit 23
- 349 Marion Ave Unit 20
- 349 Marion Ave Unit 13
- 349 Marion Ave Unit 19
- 349 Marion Ave Unit 16
- 349 Marion Ave Unit 24
- 388 Marion Ave
- 615 Marion Ave
- 970 S Main St
- 80 Milldale Ave Unit 82
- 28 James Ave
- 326 Bristol St Unit 1st Floor
- 134 Bristol St Unit 2
- 38 Beecher St
- 91 W Center St Unit 1
- 197 Carter Ln
- 5 Bristol St Unit 1
- 27 W Center St
- 5-25 Old Turnpike Rd
- 82 Liberty St Unit 4
- 37 Eden Ave
- 39 Eden Ave Unit 1
- 27 Tridell Dr Unit 14
- 27 Tridell Dr Unit 10
- 106 Stonebridge Ct
- 56 Highwood Ave
- 65 Muir Terrace Unit 1
