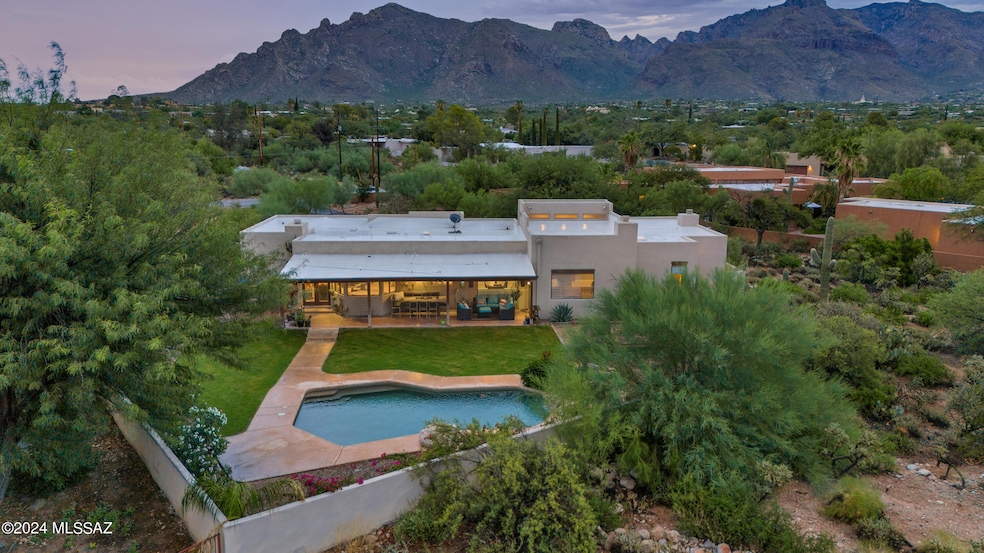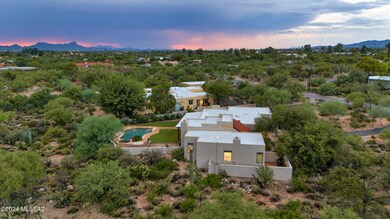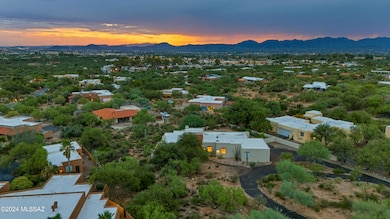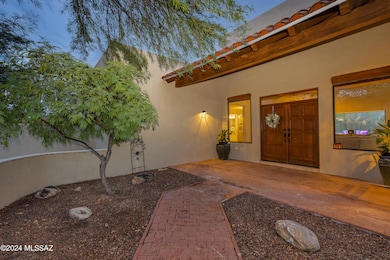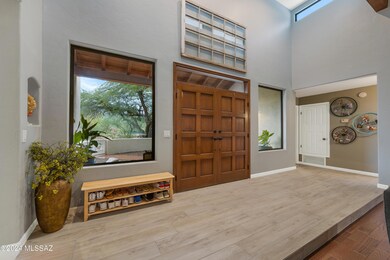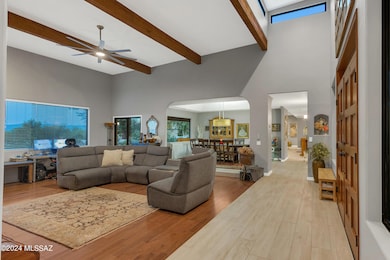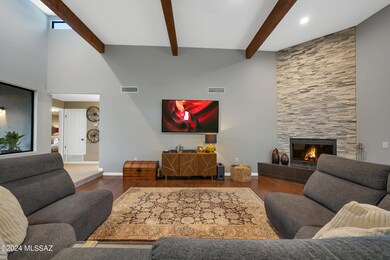
70 E Florence Rd Tucson, AZ 85704
Highlights
- Heated Pool
- RV Parking in Community
- Mountain View
- Cross Middle School Rated A-
- 0.82 Acre Lot
- Fireplace in Primary Bedroom
About This Home
As of September 2024Discover this beautifully updated home on a sprawling .8-acre lot. With 4 bedrooms and 3 full bathrooms, this property offers a perfect blend of luxury, comfort, & convenience. The split bedroom plan accommodates out-of-town guests or older children, providing privacy & comfort. Enjoy cozy evenings in front of one of 3 fireplaces. The kitchen, remodeled again in 2023, is a chef's dream. Features include newer pull-out & soft-close cabinetry and a separate coffee bar. The new lighting and upgraded appliances add a contemporary touch. The roof was recoated in 2023 by B&M. The home also comes with a termite warranty from Arizona Pest. Move in with ease as all appliances convey. The landscaped backyard boasts a heated pool/spa making it perfect for entertaining/relaxing.
Last Agent to Sell the Property
Long Realty Brokerage Phone: 520-906-9668 Listed on: 08/01/2024

Home Details
Home Type
- Single Family
Est. Annual Taxes
- $6,613
Year Built
- Built in 1987
Lot Details
- 0.82 Acre Lot
- Lot Dimensions are 158 x 159 x 227 x 224
- North Facing Home
- Masonry wall
- Drip System Landscaping
- Shrub
- Landscaped with Trees
- Grass Covered Lot
- Back and Front Yard
- Property is zoned Pima County - CR1
HOA Fees
- $13 Monthly HOA Fees
Property Views
- Mountain
- Desert
Home Design
- Contemporary Architecture
- Frame With Stucco
- Tile Roof
- Built-Up Roof
Interior Spaces
- 2,753 Sq Ft Home
- 1-Story Property
- Wet Bar
- Beamed Ceilings
- Cathedral Ceiling
- Ceiling Fan
- Skylights
- Wood Burning Fireplace
- Decorative Fireplace
- Gas Fireplace
- Double Pane Windows
- Bay Window
- Entrance Foyer
- Family Room with Fireplace
- 3 Fireplaces
- Great Room
- Family Room Off Kitchen
- Living Room with Fireplace
- Formal Dining Room
- Storage Room
- Fire and Smoke Detector
Kitchen
- Breakfast Bar
- Walk-In Pantry
- Electric Range
- Recirculated Exhaust Fan
- Microwave
- Dishwasher
- Stainless Steel Appliances
- Kitchen Island
- Granite Countertops
- Disposal
Flooring
- Wood
- Carpet
- Ceramic Tile
Bedrooms and Bathrooms
- 4 Bedrooms
- Fireplace in Primary Bedroom
- Walk-In Closet
- 3 Full Bathrooms
- Solid Surface Bathroom Countertops
- Dual Flush Toilets
- Dual Vanity Sinks in Primary Bathroom
- Separate Shower in Primary Bathroom
- Soaking Tub
- Bathtub with Shower
- Exhaust Fan In Bathroom
Laundry
- Dryer
- Washer
- Sink Near Laundry
Parking
- 3 Car Garage
- Garage Door Opener
- Driveway
Eco-Friendly Details
- Energy-Efficient Lighting
- North or South Exposure
Outdoor Features
- Heated Pool
- Courtyard
- Covered patio or porch
Schools
- Harelson Elementary School
- Cross Middle School
- Canyon Del Oro High School
Utilities
- Zoned Heating and Cooling
- Heat Pump System
- Natural Gas Water Heater
- High Speed Internet
- Cable TV Available
Community Details
- Casas Adobes Vistas Subdivision
- The community has rules related to deed restrictions
- RV Parking in Community
Ownership History
Purchase Details
Home Financials for this Owner
Home Financials are based on the most recent Mortgage that was taken out on this home.Purchase Details
Home Financials for this Owner
Home Financials are based on the most recent Mortgage that was taken out on this home.Purchase Details
Home Financials for this Owner
Home Financials are based on the most recent Mortgage that was taken out on this home.Purchase Details
Home Financials for this Owner
Home Financials are based on the most recent Mortgage that was taken out on this home.Purchase Details
Purchase Details
Home Financials for this Owner
Home Financials are based on the most recent Mortgage that was taken out on this home.Similar Homes in Tucson, AZ
Home Values in the Area
Average Home Value in this Area
Purchase History
| Date | Type | Sale Price | Title Company |
|---|---|---|---|
| Warranty Deed | $850,000 | Agave Title | |
| Warranty Deed | $570,000 | Stewart Title & Tr Of Tucson | |
| Warranty Deed | -- | Accommodation | |
| Special Warranty Deed | $412,777 | Great American Ttl Agcy Inc | |
| Trustee Deed | $515,000 | Accommodation | |
| Trustee Deed | $515,000 | Accommodation | |
| Interfamily Deed Transfer | -- | Tfati | |
| Interfamily Deed Transfer | -- | Tfati |
Mortgage History
| Date | Status | Loan Amount | Loan Type |
|---|---|---|---|
| Previous Owner | $250,000 | Credit Line Revolving | |
| Previous Owner | $472,000 | New Conventional | |
| Previous Owner | $456,000 | New Conventional | |
| Previous Owner | $421,449 | Construction | |
| Previous Owner | $631,500 | Reverse Mortgage Home Equity Conversion Mortgage | |
| Previous Owner | $125,000 | Credit Line Revolving |
Property History
| Date | Event | Price | Change | Sq Ft Price |
|---|---|---|---|---|
| 09/19/2024 09/19/24 | Sold | $850,000 | -2.9% | $309 / Sq Ft |
| 09/08/2024 09/08/24 | Pending | -- | -- | -- |
| 08/10/2024 08/10/24 | For Sale | $875,000 | +53.5% | $318 / Sq Ft |
| 06/15/2020 06/15/20 | Sold | $570,000 | 0.0% | $207 / Sq Ft |
| 05/16/2020 05/16/20 | Pending | -- | -- | -- |
| 04/10/2020 04/10/20 | For Sale | $570,000 | +38.1% | $207 / Sq Ft |
| 12/18/2019 12/18/19 | Sold | $412,777 | 0.0% | $150 / Sq Ft |
| 11/19/2019 11/19/19 | For Sale | $412,777 | -- | $150 / Sq Ft |
Tax History Compared to Growth
Tax History
| Year | Tax Paid | Tax Assessment Tax Assessment Total Assessment is a certain percentage of the fair market value that is determined by local assessors to be the total taxable value of land and additions on the property. | Land | Improvement |
|---|---|---|---|---|
| 2024 | $6,613 | $51,229 | -- | -- |
| 2023 | $6,330 | $48,789 | $0 | $0 |
| 2022 | $6,330 | $46,466 | $0 | $0 |
| 2021 | $6,568 | $44,688 | $0 | $0 |
| 2020 | $6,448 | $44,688 | $0 | $0 |
| 2019 | $6,243 | $44,454 | $0 | $0 |
| 2018 | $5,990 | $39,932 | $0 | $0 |
| 2017 | $6,107 | $39,932 | $0 | $0 |
| 2016 | $6,001 | $40,171 | $0 | $0 |
| 2015 | $6,031 | $39,911 | $0 | $0 |
Agents Affiliated with this Home
-
Martha Staten
M
Seller's Agent in 2024
Martha Staten
Long Realty
(520) 918-5971
4 in this area
82 Total Sales
-
Kimberlyn Drew

Buyer's Agent in 2024
Kimberlyn Drew
Long Realty
(520) 237-1408
5 in this area
48 Total Sales
-
Scott Melde
S
Seller's Agent in 2020
Scott Melde
eXp Realty
9 in this area
195 Total Sales
-
April Ayala

Seller Co-Listing Agent in 2020
April Ayala
eXp Realty
(520) 270-1933
7 Total Sales
-
Michelle De Leon
M
Seller's Agent in 2019
Michelle De Leon
Vylla Home
(520) 577-8333
40 Total Sales
-
B
Buyer's Agent in 2019
Bradford Kublin
HomeWay Realty
Map
Source: MLS of Southern Arizona
MLS Number: 22418952
APN: 102-02-0420
- 333 E Florence Rd
- 420 E Deers Rest Place
- 330 E Morning Sun Ct
- 7111 N Edgewood Place
- 180 W Greer Ln
- 6545 N Shadow Bluff Dr
- 543 E Wagon Bluff Dr
- 185 E Calle Zavala
- 318 E Camino Lomas
- 366 E Camino Lomas
- 6391 N Gadd Ct
- 835 E Camino de Fray Marcos
- 230 E Camino Lomas
- 810 E Placita Leslie
- 6801 N Paseo de Los Altos
- 860 E Placita Leslie
- 840 E Placita Leslie
- 471 W Yucca Ct Unit 314
- 471 W Yucca Ct Unit 313
- 441 W Yucca Ct Unit 209
