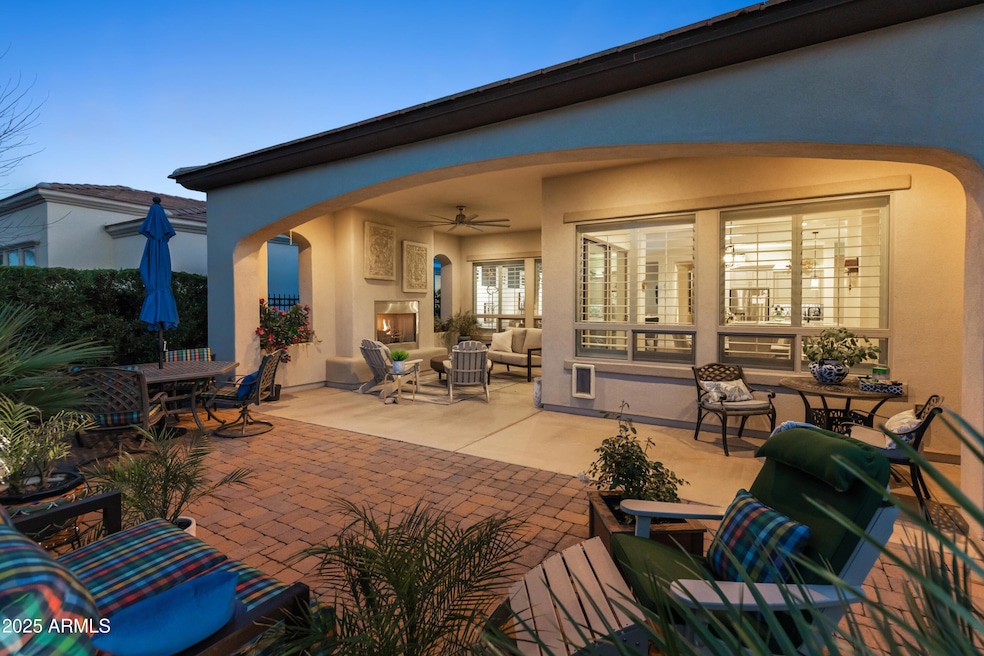70 E Kennedia Dr San Tan Valley, AZ 85140
Highlights
- Golf Course Community
- Tennis Courts
- Mountain View
- Community Cabanas
- Gated with Attendant
- Community Lake
About This Home
Step into Sophistication with this Beautifully Upgraded Genova Floorplan. Built in 2018, this Stunning 2-bed + den, 2.5-bath home offers refined comfort with upgraded cabinetry, quartz countertops, plantation shutters, and designer lighting. At the heart of the home, a dramatic open-concept Great Room flows seamlessly into a Gourmet Kitchen with SS appliances, a 5-burner gas cooktop, & an expansive quartz island. A sliding wall of glass opens to a beautifully landscaped backyard with pavers & a gas fireplace perfect for entertaining or relaxing. Spacious en-suite bedrooms, a versatile den, large smart/laundry room, 2-car + golf cart garage, and soft water system. Just 2 blocks from the 60,000 SqFt La Casfe Clubhouse: indoor/outdoor pools, spa, wine room, fitness, billiards & more.
Home Details
Home Type
- Single Family
Est. Annual Taxes
- $3,339
Year Built
- Built in 2018
Lot Details
- 5,776 Sq Ft Lot
- Desert faces the front and back of the property
- Block Wall Fence
- Front and Back Yard Sprinklers
- Sprinklers on Timer
Parking
- 2 Open Parking Spaces
- 3 Car Garage
Home Design
- Wood Frame Construction
- Tile Roof
- Stucco
Interior Spaces
- 2,180 Sq Ft Home
- 1-Story Property
- Ceiling height of 9 feet or more
- Ceiling Fan
- Fireplace
- Double Pane Windows
- Mountain Views
Kitchen
- Eat-In Kitchen
- Built-In Gas Oven
- Gas Cooktop
- Built-In Microwave
- Kitchen Island
Flooring
- Carpet
- Tile
Bedrooms and Bathrooms
- 2 Bedrooms
- Primary Bathroom is a Full Bathroom
- 2.5 Bathrooms
- Double Vanity
- Bathtub With Separate Shower Stall
Laundry
- Laundry in unit
- Dryer
- Washer
Outdoor Features
- Tennis Courts
- Outdoor Fireplace
Schools
- Adult Elementary And Middle School
- Adult High School
Utilities
- Refrigerated and Evaporative Cooling System
- Heating System Uses Natural Gas
- Water Softener
- High Speed Internet
- Cable TV Available
Listing and Financial Details
- Property Available on 8/2/25
- $75 Move-In Fee
- 9-Month Minimum Lease Term
- $75 Application Fee
- Tax Lot 1648
- Assessor Parcel Number 109-53-910
Community Details
Overview
- Property has a Home Owners Association
- Encanterra HOA, Phone Number (602) 957-9191
- Built by Shea
- Encanterra Subdivision
- Community Lake
Amenities
- Clubhouse
- Recreation Room
Recreation
- Golf Course Community
- Tennis Courts
- Pickleball Courts
- Community Cabanas
- Community Indoor Pool
- Heated Community Pool
- Lap or Exercise Community Pool
- Community Spa
- Bike Trail
Security
- Gated with Attendant
Map
Source: Arizona Regional Multiple Listing Service (ARMLS)
MLS Number: 6900902
APN: 109-53-910
- 120 E Camellia Way
- 36471 La Casa Dr
- 36463 La Casa Dr
- 36451 La Casa Dr
- 179 E Camellia Way
- 132 E El Prado Dr
- 593 E Peach Tree St
- 588 E Peach Tree St
- 36850 N Pfeifer Ln
- 623 E Peach Tree St
- 338 E Bittercress Ave
- 36168 N Stoneware Dr
- 36102 N Cerro Blanco Ave
- 459 E Bracciano Ave
- 156 E Leverenz Ave
- 36053 N Stoneware Dr
- 37102 N Stoneware Dr
- 367 W Chapawee Trail
- 36203 N Urika Dr
- 375 E Bracciano Ave
- 628 E Peach Tree St
- 263 W Mammoth Cave Dr
- 331 W Mammoth Cave Dr
- 547 W Panola Dr
- 340 W Powell Dr
- 514 W Cholena Trail
- 678 E Cobble Stone Dr
- 250 W Combs Rd
- 35603 N Gantzel Rd
- 446 E Kelsi Ave
- 36965 N Crucillo Dr
- 35512 N Danish Red Trail
- 1674 E Azafran Trail
- 37308 N Big Bend Rd
- 85 W Brangus Way
- 146 W Brangus Way
- 35497 N Shorthorn Trail
- 38128 N Beverly Ave
- 1768 E Grand Ridge Rd
- 920 W Combs Rd







