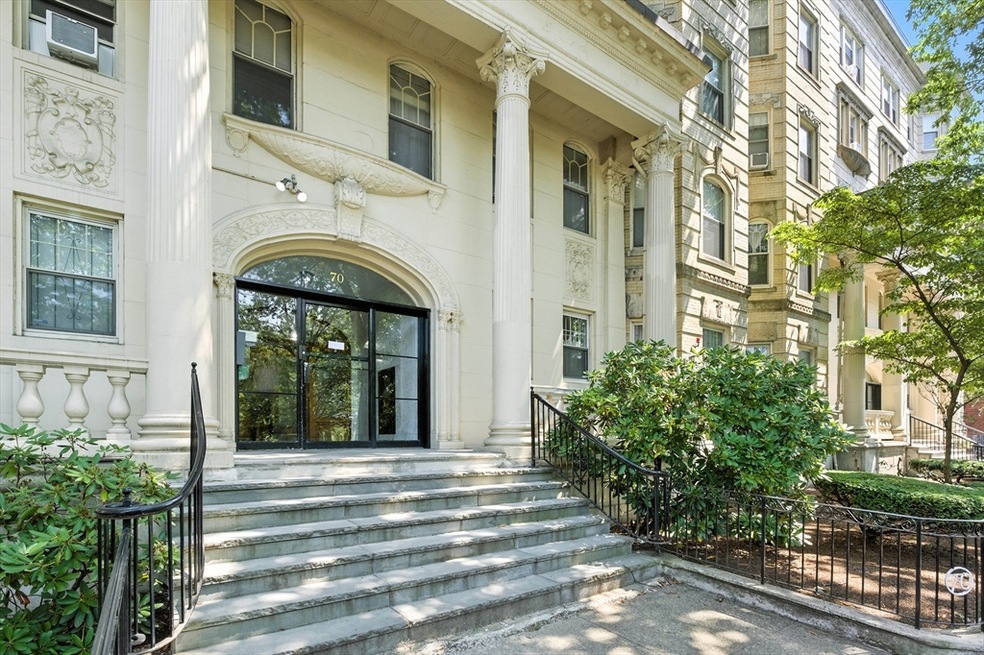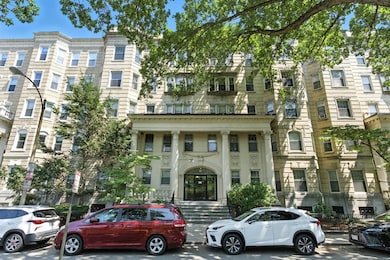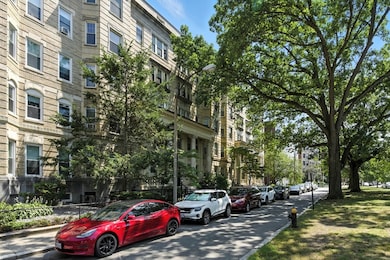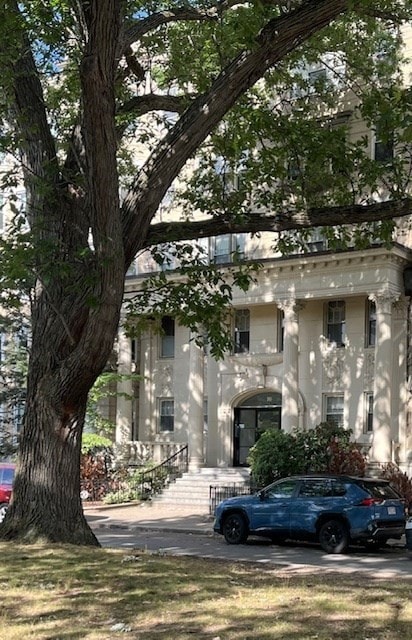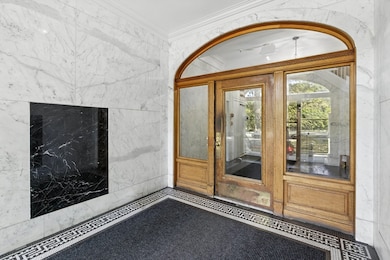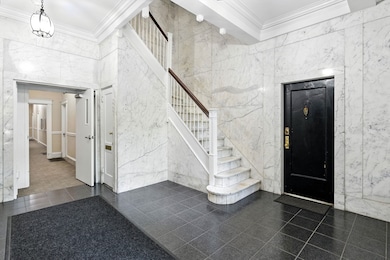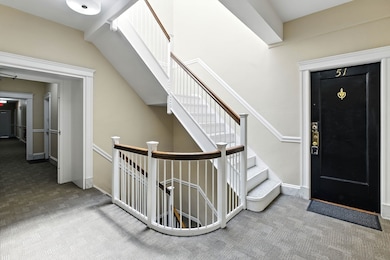70 Fenway Unit 51 Boston, MA 02115
Fenway NeighborhoodEstimated payment $6,163/month
Highlights
- Medical Services
- Open Floorplan
- Property is near public transit
- No Units Above
- Deck
- Wood Flooring
About This Home
*Savvy Investors *Motivated Seller* Location is Key * rare opportunity to own a refined home in a premier Boston locale- A Penthouse unit with roof rights to construct a private roof deck or add skylights makes this an investment with long-term growth potential. Overlooking Boston’s Back Bay Fens, this spacious, highly sought after Front Facing unit has Two bedrooms, one full bath, and features an updated kitchen w/ new cabinets, ss appliances,& quartz countertops, beautiful hardwood floors throughout, 9 ft. high ceilings, and large bay windows overlooking Olmstead’s Emerald Necklace Park. This is a PRIME LOCATION just steps to Boston’s leading educational, cultural, and medical institutions including the Museum of Fine Arts, Symphony Hall, Boston Conservatory at Berklee, Harvard Medical School, & many others. Walking distance to T-Stations, Wholefoods, Longwood Medical, Professionally managed building features a marble foyer, elevator, keyless entry, and locked storage in basement
Property Details
Home Type
- Condominium
Est. Annual Taxes
- $9,532
Year Built
- Built in 1920
HOA Fees
- $652 Monthly HOA Fees
Home Design
- Entry on the 5th floor
- Brick Exterior Construction
Interior Spaces
- 995 Sq Ft Home
- Open Floorplan
- French Doors
- Basement
Kitchen
- Breakfast Bar
- Range
- Microwave
- Dishwasher
- Stainless Steel Appliances
- Solid Surface Countertops
Flooring
- Wood
- Ceramic Tile
Bedrooms and Bathrooms
- 2 Bedrooms
- Primary Bedroom on Main
- 1 Full Bathroom
Parking
- On-Street Parking
- Open Parking
Location
- Property is near public transit
- Property is near schools
Utilities
- Window Unit Cooling System
- Hot Water Heating System
- High Speed Internet
- Internet Available
Additional Features
- Deck
- No Units Above
Listing and Financial Details
- Assessor Parcel Number 0401719110,3359447
Community Details
Overview
- Association fees include heat, water, sewer, insurance, maintenance structure, ground maintenance, snow removal, trash, reserve funds
- 66 Units
- Mid-Rise Condominium
- On The Fens Condominium Community
- Near Conservation Area
- 5-Story Property
Amenities
- Medical Services
- Shops
- Laundry Facilities
- Community Storage Space
Recreation
- Park
- Jogging Path
Pet Policy
- Call for details about the types of pets allowed
Map
Home Values in the Area
Average Home Value in this Area
Tax History
| Year | Tax Paid | Tax Assessment Tax Assessment Total Assessment is a certain percentage of the fair market value that is determined by local assessors to be the total taxable value of land and additions on the property. | Land | Improvement |
|---|---|---|---|---|
| 2025 | $9,531 | $823,100 | $0 | $823,100 |
| 2024 | $8,442 | $774,500 | $0 | $774,500 |
| 2023 | $8,070 | $751,400 | $0 | $751,400 |
| 2022 | $8,017 | $736,900 | $0 | $736,900 |
| 2021 | $7,709 | $722,500 | $0 | $722,500 |
| 2020 | $7,541 | $714,100 | $0 | $714,100 |
| 2019 | $7,034 | $667,400 | $0 | $667,400 |
| 2018 | $6,478 | $618,100 | $0 | $618,100 |
| 2017 | $6,231 | $588,400 | $0 | $588,400 |
| 2016 | $6,164 | $560,400 | $0 | $560,400 |
| 2015 | $6,141 | $507,100 | $0 | $507,100 |
| 2014 | $5,794 | $460,600 | $0 | $460,600 |
Property History
| Date | Event | Price | List to Sale | Price per Sq Ft |
|---|---|---|---|---|
| 11/05/2025 11/05/25 | Pending | -- | -- | -- |
| 10/26/2025 10/26/25 | Price Changed | $895,000 | -5.8% | $899 / Sq Ft |
| 10/16/2025 10/16/25 | Price Changed | $949,900 | -4.5% | $955 / Sq Ft |
| 09/05/2025 09/05/25 | Price Changed | $995,000 | -13.5% | $1,000 / Sq Ft |
| 08/08/2025 08/08/25 | For Sale | $1,150,000 | -- | $1,156 / Sq Ft |
Source: MLS Property Information Network (MLS PIN)
MLS Number: 73415677
APN: CBOS-000000-000004-001719-000110
- 102 & 108 Gainsborough St Unit 406W
- 75 Burbank St Unit 203
- 75 Burbank St Unit 501
- 43 Westland Ave Unit 410
- 43 Westland Ave Unit 610
- 30 Fenway Unit 1
- 30 Fenway Unit 5
- 28 Fenway
- 51 Park Dr Unit 25
- 23 Saint Stephen St Unit 23-3
- 12 Stoneholm St Unit 614
- 12 Stoneholm St Unit 420
- 12 Stoneholm St Unit 307
- 12 Stoneholm St Unit PKG:B
- 12 Stoneholm St Unit 406
- 12 Stoneholm St Unit 423
- 12 Stoneholm St Unit PKG:A
- 11 Park Dr Unit 28
- 183-185 Massachusetts Ave Unit 602
- 270 Huntington Ave Unit 706
