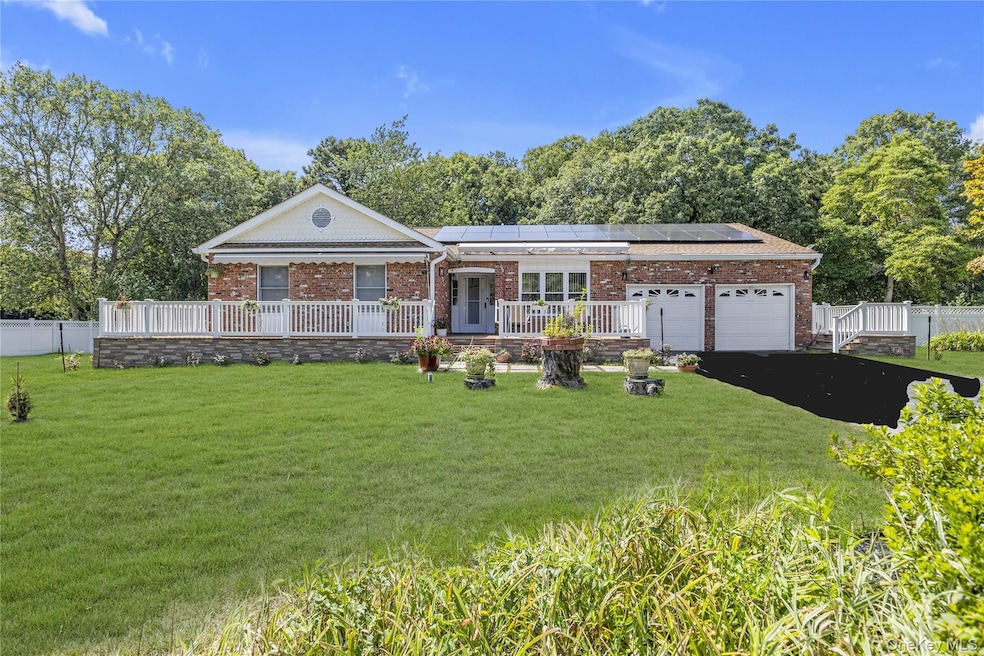70 Forest Rd Centereach, NY 11720
Estimated payment $5,110/month
Highlights
- Ranch Style House
- Formal Dining Room
- Dual Closets
- Wrap Around Porch
- Eat-In Kitchen
- Crown Molding
About This Home
Welcome to this turn-key fully updated ranch situated on a half acre of lush landscaped property. This home offers NEW roof, siding, bought and paid for solar panels, stone porch with electric awnings, 6 inch leaf guard gutters, PVC fence, 220 AMP full home generator hook-up ready, master bath and kitchen , all done in 2023. Equipped with a 6 zone sprinkler system and all around fencing with two entry gates, fruit trees, shed full of landscaping tools and equipment, patio with 16' Granite table with chairs and two 10' cantilever umbrellas, porch, bocce court, koi pond and Argentine Parilla ( wood burning grill) for Asada-style cooking... this property has it ALL. The brand new kitchen is bright and spacious adorned with gleaming quartz counters . The full size dining room is sunlit with sliders to rear patio. There is a brightly lit office. Each bedroom is queen sized with ample closet space. The basement has a laundry area and tons of storage space and full attic storage. The two car garage is oversized and driveway has room for 4 cars and has just been repaved. Make this your next home!
Listing Agent
Douglas Elliman Real Estate Brokerage Phone: 631-549-4400 License #30CA1014524 Listed on: 08/15/2025

Home Details
Home Type
- Single Family
Est. Annual Taxes
- $12,973
Year Built
- Built in 1984
Lot Details
- 0.51 Acre Lot
- Property is Fully Fenced
- Vinyl Fence
- Garden
Parking
- 2 Car Garage
- Garage Door Opener
- Driveway
Home Design
- Ranch Style House
- Vinyl Siding
Interior Spaces
- 1,891 Sq Ft Home
- Crown Molding
- Ceiling Fan
- Recessed Lighting
- Awning
- Formal Dining Room
- Storage
- Dryer
- Unfinished Basement
- Partial Basement
- Attic Fan
- Storm Doors
Kitchen
- Eat-In Kitchen
- Electric Oven
- Electric Cooktop
- Microwave
- Dishwasher
Flooring
- Carpet
- Ceramic Tile
Bedrooms and Bathrooms
- 3 Bedrooms
- En-Suite Primary Bedroom
- Dual Closets
- Bathroom on Main Level
- 2 Full Bathrooms
Outdoor Features
- Wrap Around Porch
- Patio
- Shed
- Rain Gutters
- Private Mailbox
Schools
- Oxhead Road Elementary School
- Dawnwood Middle School
- Centereach High School
Utilities
- Central Air
- Baseboard Heating
- Heating System Uses Oil
- Cesspool
- Cable TV Available
Listing and Financial Details
- Assessor Parcel Number 0200-442-00-03-00-004-001
Map
Home Values in the Area
Average Home Value in this Area
Tax History
| Year | Tax Paid | Tax Assessment Tax Assessment Total Assessment is a certain percentage of the fair market value that is determined by local assessors to be the total taxable value of land and additions on the property. | Land | Improvement |
|---|---|---|---|---|
| 2024 | $12,425 | $2,800 | $300 | $2,500 |
| 2023 | $12,425 | $2,800 | $300 | $2,500 |
| 2022 | $11,240 | $2,800 | $300 | $2,500 |
| 2021 | $11,240 | $2,800 | $300 | $2,500 |
| 2020 | $11,469 | $2,800 | $300 | $2,500 |
| 2019 | $11,469 | $0 | $0 | $0 |
| 2018 | $10,885 | $2,800 | $300 | $2,500 |
| 2017 | $10,885 | $2,800 | $300 | $2,500 |
| 2016 | $10,843 | $2,800 | $300 | $2,500 |
| 2015 | -- | $2,800 | $300 | $2,500 |
| 2014 | -- | $2,800 | $300 | $2,500 |
Property History
| Date | Event | Price | List to Sale | Price per Sq Ft |
|---|---|---|---|---|
| 12/01/2025 12/01/25 | Price Changed | $769,000 | -2.4% | $407 / Sq Ft |
| 09/15/2025 09/15/25 | Price Changed | $788,000 | -3.5% | $417 / Sq Ft |
| 08/15/2025 08/15/25 | For Sale | $817,000 | -- | $432 / Sq Ft |
Source: OneKey® MLS
MLS Number: 899167
APN: 0200-442-00-03-00-004-001
- 26 Midday Dr
- 41 Morning Dr
- 158 Noel Dr Unit 2
- 17 Towne Ln Unit 1
- 41 Emily Dr
- 9 Charles St
- 50 Horseblock Rd
- 58 Horseblock Rd Unit 58-2A
- 60 Horseblock Rd Unit 5B
- 26 Williams Blvd Unit 262B
- 27 Williams Blvd Unit 27-2G
- 25 Williams Blvd Unit 25-2F
- 25 Williams Blvd Unit 252H
- 25 Williams Blvd Unit 251G
- 28 Williams Blvd Unit 28-1H
- 28 Williams Blvd Unit 28-2E
- 19 Williams Blvd Unit 191B
- 24 Williams Blvd Unit 24-2f
- 22 Williams Blvd Unit 22-2C
- 23 Williams Blvd Unit 231D






