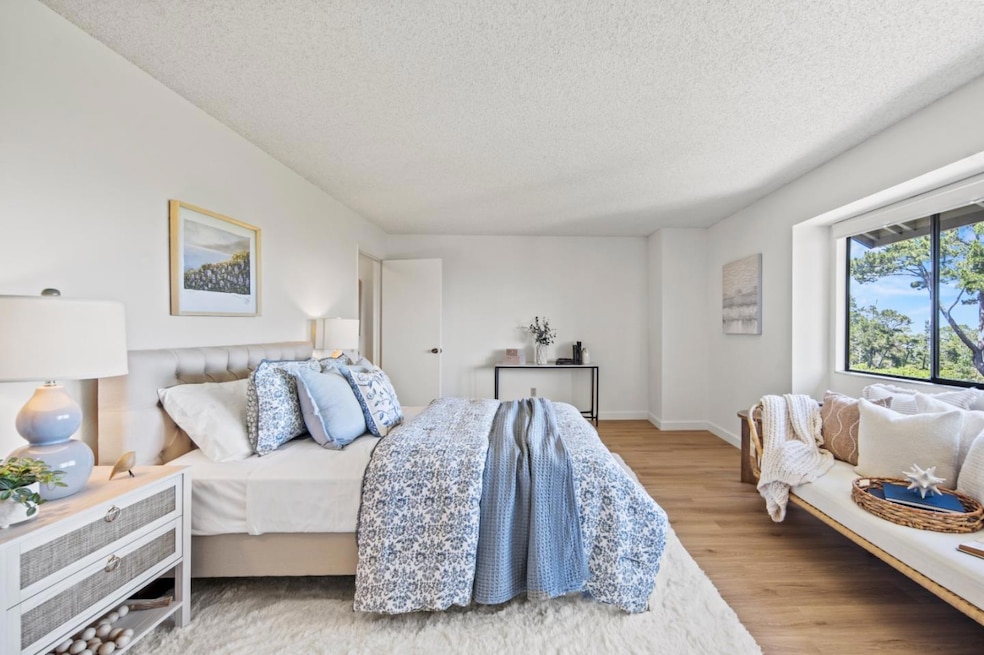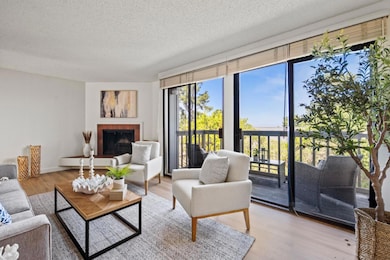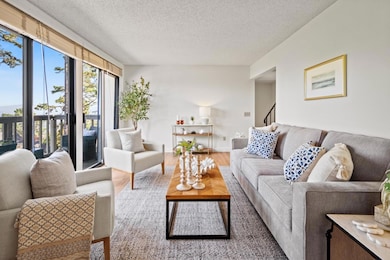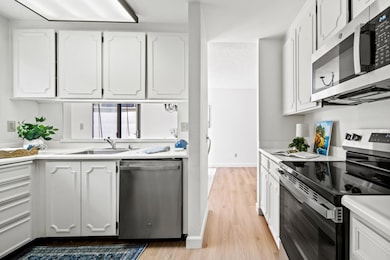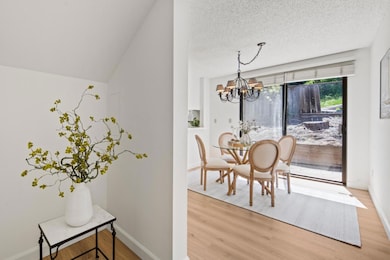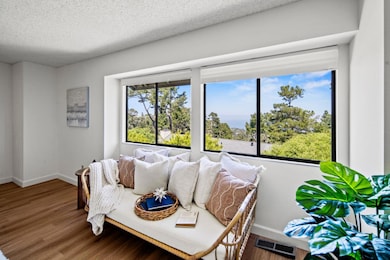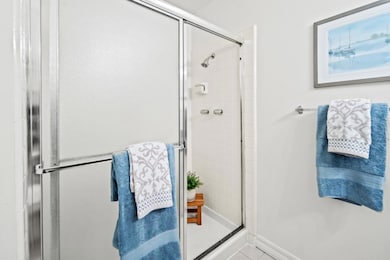70 Forest Ridge Rd Unit 22 Monterey, CA 93940
Skyline Forest NeighborhoodEstimated payment $5,553/month
Highlights
- Ocean View
- Post and Beam
- Balcony
- Monterey High School Rated A
- Wood Flooring
- 2 Car Detached Garage
About This Home
Wake up to sweeping views of the Pacific Ocean in this updated and rarely available Hacienda del Sol unit. The main level boasts new appliances and floors, a half-bathroom perfect for guests, and a sliding glass door out to a private balcony that overlooks the forested landscape and deep blue waters of our coveted Peninsula. You will find two oversized bedrooms upstairs, both with full ensuite bathrooms. The primary suite has ample space for lounging furniture, an entire wall of floor-to-ceiling sliding mirrors, and commanding views of the world below. Conveniently, the two car garage allows for plenty of excess storage without sacrificing the pleasure of private parking. Top-level units in Hacienda del Sol are rarely offered for sale, making them the most coveted units within the already desirable, owner-friendly community. The unbeatable location is just a short walk from Veterans Memorial Park and features easy access to Monterey, Pacific Grove, Pebble Beach, and Carmel. This move-in ready home offers the perfect blend of convenience, functionality, and luxury - a combination that rarely includes views like these. Come and live like the lucky few!
Townhouse Details
Home Type
- Townhome
Est. Annual Taxes
- $4,390
Year Built
- Built in 1977
HOA Fees
- $576 Monthly HOA Fees
Parking
- 2 Car Detached Garage
Property Views
- Ocean
- Bay
- City Lights
- Mountain
- Forest
Home Design
- Post and Beam
- Combination Foundation
- Slab Foundation
- Shingle Roof
- Composition Roof
Interior Spaces
- 1,377 Sq Ft Home
- 2-Story Property
- Gas Log Fireplace
- Living Room with Fireplace
- Dining Area
- Laundry in Garage
Kitchen
- Electric Oven
- Microwave
- Dishwasher
Flooring
- Wood
- Laminate
Bedrooms and Bathrooms
- 2 Bedrooms
Additional Features
- Balcony
- 806 Sq Ft Lot
- Forced Air Heating System
Community Details
- Association fees include insurance - common area, maintenance - common area
- Hacienda Del Sol Homeowners' Association
- Built by Hacienda del Sol
Listing and Financial Details
- Assessor Parcel Number 014-151-022-000
Map
Home Values in the Area
Average Home Value in this Area
Tax History
| Year | Tax Paid | Tax Assessment Tax Assessment Total Assessment is a certain percentage of the fair market value that is determined by local assessors to be the total taxable value of land and additions on the property. | Land | Improvement |
|---|---|---|---|---|
| 2025 | $4,390 | $402,202 | $121,349 | $280,853 |
| 2024 | $4,390 | $394,317 | $118,970 | $275,347 |
| 2023 | $4,223 | $386,587 | $116,638 | $269,949 |
| 2022 | $4,164 | $379,007 | $114,351 | $264,656 |
| 2021 | $4,104 | $371,576 | $112,109 | $259,467 |
| 2020 | $3,948 | $367,767 | $110,960 | $256,807 |
| 2019 | $4,143 | $360,557 | $108,785 | $251,772 |
| 2018 | $3,978 | $353,488 | $106,652 | $246,836 |
| 2017 | $3,683 | $346,558 | $104,561 | $241,997 |
| 2016 | $3,617 | $339,763 | $102,511 | $237,252 |
| 2015 | $3,565 | $334,661 | $100,972 | $233,689 |
| 2014 | $3,504 | $328,107 | $98,995 | $229,112 |
Property History
| Date | Event | Price | List to Sale | Price per Sq Ft |
|---|---|---|---|---|
| 10/09/2025 10/09/25 | For Sale | $875,000 | 0.0% | $635 / Sq Ft |
| 10/09/2025 10/09/25 | Off Market | $875,000 | -- | -- |
| 07/30/2025 07/30/25 | Price Changed | $875,000 | -7.8% | $635 / Sq Ft |
| 06/10/2025 06/10/25 | Price Changed | $949,000 | -7.4% | $689 / Sq Ft |
| 05/02/2025 05/02/25 | For Sale | $1,025,000 | -- | $744 / Sq Ft |
Source: MLSListings
MLS Number: ML82004997
APN: 014-151-022-000
- 6 Huckleberry Ct
- 5 Stratford Place
- 23 Cramden Dr
- 15 Pinehill Way
- 250 Forest Ridge Rd Unit 45
- 59 Skyline Crest Dr
- 5 Skyline Crest Dr
- 307 Bishop Ave
- 352 Bishop Ave
- 1145 Harrison St
- 2896 Ransford Ave
- 3016 Ransford Cir Unit 22
- 56 Glen Lake Dr
- 148 Stephen Place
- 140 Stephen Place
- 22 Ocean Pines Ln
- 643 Taylor St
- 151 Shady Ln
- 981 Harrison St
- 7 Wyndemere Vale
- 1 Overlook Place
- 811 Alameda Ave
- 263 Monroe St
- 429 Larkin St Unit A
- 1208 Lincoln Ave
- 920 Hillcrest Ct
- 57 Soledad Dr
- 621 Mcclellan Ave Unit Studio
- 639 Belden St
- 1 Via Buena Vista
- 551 Gibson Ave
- 520 10th St
- 305 19th St Unit Apartment 2
- 750 Laurel Ave Unit Main
- 201 Glenwood Cir
- 1012 Pacific Grove Ln
- 300 Glenwood Cir Unit 160
- 300 Glenwood Cir
- 1 La Playa St
- 3600 High Meadow Dr Unit 10
