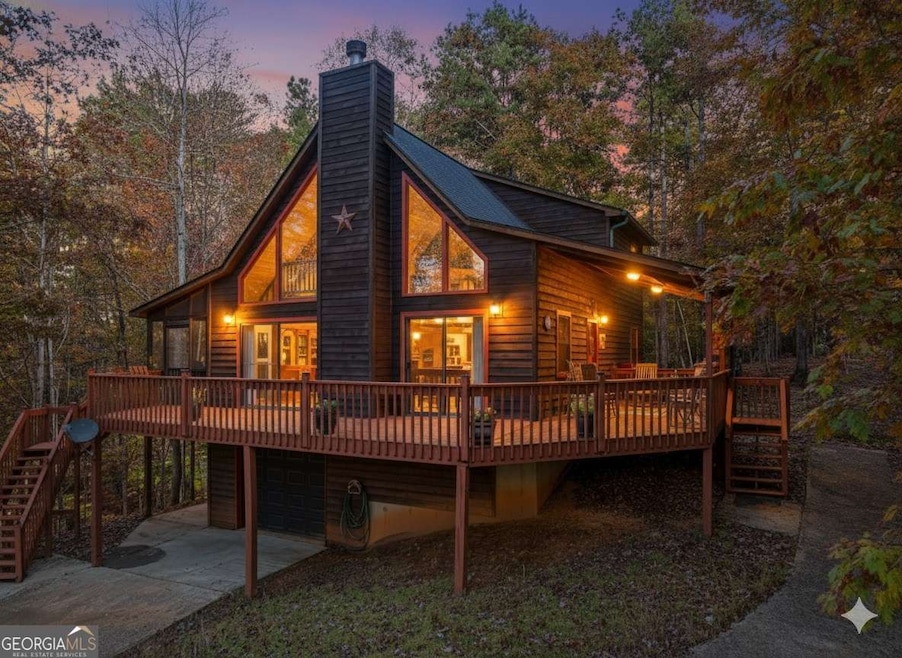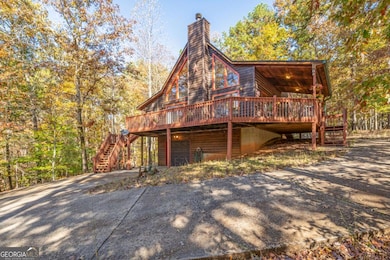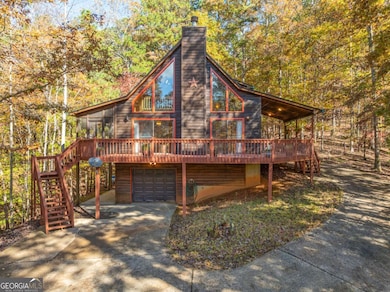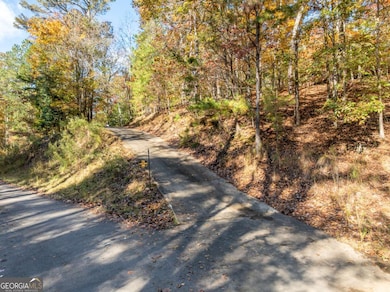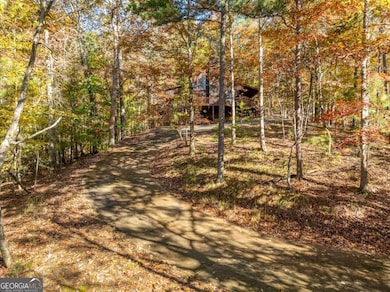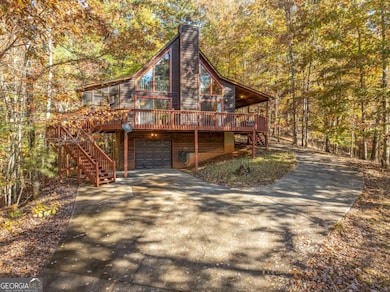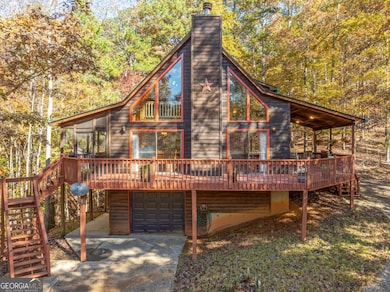70 Fugue Dr Unit 1226 Ellijay, GA 30540
Estimated payment $2,562/month
Highlights
- Fitness Center
- Clubhouse
- Seasonal View
- Gated Community
- Deck
- Country Style Home
About This Home
Impeccably Maintained Prow-Front Cabin with Private Drive and Mountain Charm! Follow the long, private concrete driveway to this beautifully maintained prow-front cabin, used only as a second home and presented in pristine condition. This 2 bedroom, 2 bath mountain retreat offers an ideal blend of comfort, craftsmanship, and convenience. The main level features a spacious kitchen, inviting family room with a stunning stone fireplace, and a primary suite complete with a full bath. Upstairs, a large sleeping loft with an additional bedroom and full bath provides ample space for guests. The terrace level includes a versatile bonus room, laundry area, half bath, and an oversized workshop garage - perfect for hobbies, storage, or future expansion. Outdoor living is exceptional with a wrap-around porch, covered front porch, screened back porch, and a cement patio with a swing on the ground level - all designed to take in the peaceful mountain setting. A fenced area offers a safe space for pets or children to play. Offered fully furnished, this home is truly turn-key. Located in an active, gated mountain community with paved roads and outstanding amenities - all for a low annual association fee. Short term rentals are permitted! Bring your clothes and leave your worries behind - this is mountain living made easy!
Listing Agent
BHGRE Metro Brokers Brokerage Phone: 7062762500 License #390806 Listed on: 11/02/2025

Home Details
Home Type
- Single Family
Est. Annual Taxes
- $2,423
Year Built
- Built in 2002
Lot Details
- 0.53 Acre Lot
- Fenced
- Level Lot
HOA Fees
- $90 Monthly HOA Fees
Home Design
- Country Style Home
- Cabin
- Composition Roof
- Wood Siding
Interior Spaces
- 1.5-Story Property
- Beamed Ceilings
- High Ceiling
- Gas Log Fireplace
- Family Room with Fireplace
- Loft
- Bonus Room
- Screened Porch
- Pine Flooring
- Seasonal Views
Kitchen
- Oven or Range
- Microwave
- Dishwasher
Bedrooms and Bathrooms
- 2 Bedrooms | 1 Primary Bedroom on Main
- Double Vanity
Laundry
- Dryer
- Washer
Finished Basement
- Basement Fills Entire Space Under The House
- Interior and Exterior Basement Entry
- Finished Basement Bathroom
- Laundry in Basement
Parking
- 4 Car Garage
- Drive Under Main Level
Outdoor Features
- Deck
Schools
- Ellijay Primary/Elementary School
- Clear Creek Middle School
- Gilmer High School
Utilities
- Central Heating and Cooling System
- Septic Tank
- High Speed Internet
Listing and Financial Details
- Tax Lot 147
Community Details
Overview
- $1,500 Initiation Fee
- Association fees include ground maintenance, private roads, security, swimming, tennis
- Coosawattee Subdivision
Amenities
- Clubhouse
- Guest Suites
Recreation
- Tennis Courts
- Community Playground
- Fitness Center
- Community Pool
- Park
Security
- Gated Community
Map
Home Values in the Area
Average Home Value in this Area
Tax History
| Year | Tax Paid | Tax Assessment Tax Assessment Total Assessment is a certain percentage of the fair market value that is determined by local assessors to be the total taxable value of land and additions on the property. | Land | Improvement |
|---|---|---|---|---|
| 2024 | $2,348 | $151,520 | $3,400 | $148,120 |
| 2023 | $2,221 | $138,840 | $2,920 | $135,920 |
| 2022 | $2,082 | $118,320 | $2,000 | $116,320 |
| 2021 | $1,894 | $95,440 | $2,000 | $93,440 |
| 2020 | $1,759 | $79,960 | $1,920 | $78,040 |
| 2019 | $1,805 | $79,720 | $1,680 | $78,040 |
| 2018 | $1,807 | $78,760 | $1,680 | $77,080 |
| 2017 | $1,609 | $65,400 | $2,000 | $63,400 |
| 2016 | $1,607 | $66,080 | $2,000 | $64,080 |
| 2015 | $1,472 | $59,720 | $1,800 | $57,920 |
| 2014 | $1,384 | $54,000 | $1,800 | $52,200 |
| 2013 | -- | $48,360 | $1,800 | $46,560 |
Property History
| Date | Event | Price | List to Sale | Price per Sq Ft |
|---|---|---|---|---|
| 11/20/2025 11/20/25 | For Sale | $429,900 | 0.0% | $213 / Sq Ft |
| 11/16/2025 11/16/25 | Pending | -- | -- | -- |
| 11/02/2025 11/02/25 | For Sale | $429,900 | -- | $213 / Sq Ft |
Purchase History
| Date | Type | Sale Price | Title Company |
|---|---|---|---|
| Warranty Deed | $160,000 | -- | |
| Warranty Deed | $145,000 | -- | |
| Deed | -- | -- | |
| Deed | $139,000 | -- | |
| Deed | $3,300 | -- | |
| Deed | -- | -- | |
| Deed | -- | -- | |
| Deed | -- | -- |
Mortgage History
| Date | Status | Loan Amount | Loan Type |
|---|---|---|---|
| Open | $100,000 | New Conventional | |
| Previous Owner | $116,000 | New Conventional |
Source: Georgia MLS
MLS Number: 10636035
APN: 3052B-007
- 70 Fugue Dr
- LOT 1667 Fugue Dr
- Lt 1032 Eagle Dr
- 956 Lemmon Ln
- 0 Fugue Dr Unit 10616051
- 0 Fugue Dr Unit 7658469
- 0 Alcan Way Unit 7652137
- LOT 145 Alcan Way
- 0 Alcan Way Unit 10525822
- 122 Acadia Dr
- 122 Acadia Dr Unit 110
- 480 Alcan Way
- Lot 99 Acella Ct
- 55 Elmwood Cir
- 115 Adina Dr
- 8 Gibe Ct
- 480 Palmetto Dr
- 135 Adina Dr
- 227 Rose Ray Rd
- 734 Lemmon Ln S
- 1119 Villa Dr
- 85 27th St
- 856 Ogden Dr
- 168 Courier St
- 171 Boardtown Rd
- 168 Carters View Dr Unit Over Garage
- 775 Bernhardt Rd
- 6073 Mount Pisgah Rd
- 3177 Rodgers Creek Rd
- 348 Ruby Ridge Dr
- 1330 Old Northcutt Rd
- 1528 Twisted Oak Rd Unit ID1263819P
- 579 Galaxy Way NE
- 266 Gates Club Rd
- 124 Adair Dr NE
- 122 N Riverview Ln
- 700 Tilley Rd
- 328 Mountain Blvd S Unit 5
- 39 Hood Park Dr
