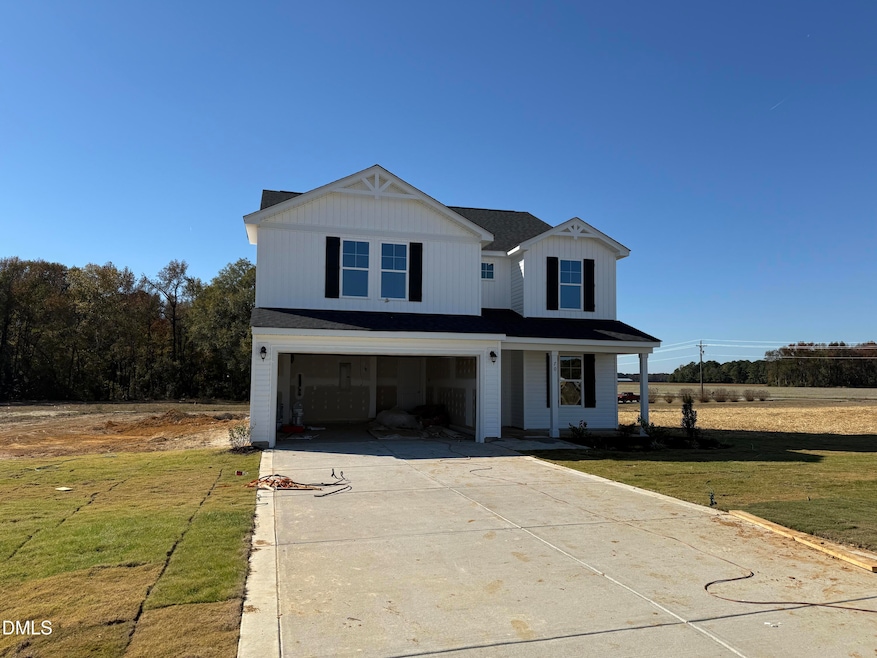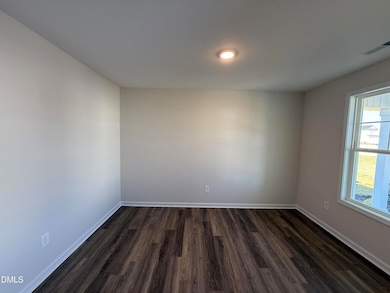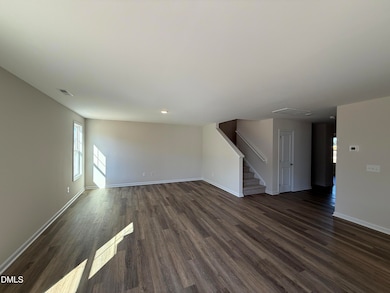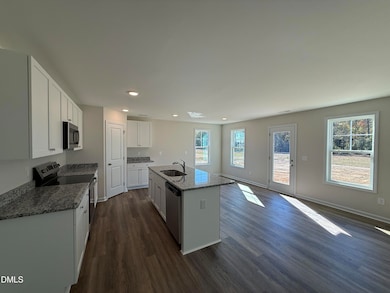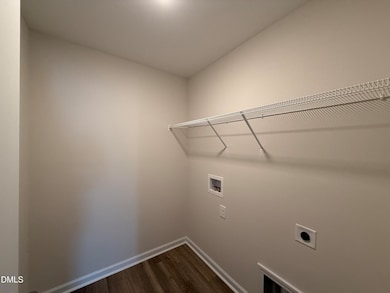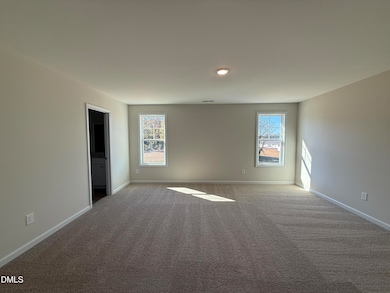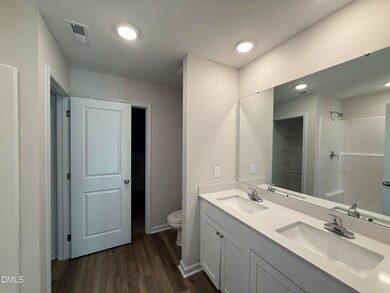70 Ham Farm Rd La Grange, NC 28578
Estimated payment $1,855/month
Highlights
- New Construction
- Recreation Room
- Granite Countertops
- Open Floorplan
- Traditional Architecture
- Mud Room
About This Home
The Dogwood Floor Plan built by Ben Stout Construction, is a stunning 2 story with 4 bedrooms, 2.5 baths, in the new Ham Farm subdivision. Whether you're commuting to Raleigh or heading toward the coast, this location is ideal for easy travel in any direction! The main level of the home features an open living/kitchen/dining combo with island, granite countertop, lots of cabinet space, and walk in pantry! Office, Flex space and mudroom entry from garage complete the main floor. Upstairs, you'll find the owners suite w/ ensuite, dual vanity, walk in shower and 3 spacious extra bedrooms. An additional full bath plus a finished rec room. Laundry room on the second floor for added convenience. Discover Ham Farm, where quality craftsmanship meets the charm of country living. Come tour the Dogwood today and see why this community is the perfect place to call home!
Home Details
Home Type
- Single Family
Est. Annual Taxes
- $250
Year Built
- Built in 2025 | New Construction
Lot Details
- 0.72 Acre Lot
- Landscaped
HOA Fees
- $17 Monthly HOA Fees
Parking
- 2 Car Attached Garage
- Front Facing Garage
- Garage Door Opener
- 2 Open Parking Spaces
Home Design
- Home is estimated to be completed on 11/25/25
- Traditional Architecture
- Slab Foundation
- Stem Wall Foundation
- Frame Construction
- Shingle Roof
- Vinyl Siding
Interior Spaces
- 2,530 Sq Ft Home
- 2-Story Property
- Open Floorplan
- Smooth Ceilings
- Mud Room
- Entrance Foyer
- Living Room
- Combination Kitchen and Dining Room
- Home Office
- Recreation Room
- Neighborhood Views
- Scuttle Attic Hole
Kitchen
- Eat-In Kitchen
- Walk-In Pantry
- Electric Range
- Microwave
- Plumbed For Ice Maker
- Dishwasher
- Kitchen Island
- Granite Countertops
Flooring
- Carpet
- Luxury Vinyl Tile
- Vinyl
Bedrooms and Bathrooms
- 4 Bedrooms
- Primary bedroom located on second floor
- Walk-In Closet
- Double Vanity
- Bathtub with Shower
- Shower Only
- Walk-in Shower
Laundry
- Laundry Room
- Laundry on upper level
- Washer and Electric Dryer Hookup
Outdoor Features
- Rain Gutters
- Porch
Schools
- Greene County Schools Elementary And Middle School
- Greene County Schools High School
Utilities
- Cooling Available
- Heat Pump System
- Electric Water Heater
- Septic Tank
- Septic System
Community Details
- Association fees include insurance
- Signature Management Association, Phone Number (919) 333-3567
- Built by Ben Stout Construction
- Ham Farm Subdivision, Dogwood Floorplan
Listing and Financial Details
- Assessor Parcel Number 0725114
Map
Home Values in the Area
Average Home Value in this Area
Property History
| Date | Event | Price | List to Sale | Price per Sq Ft |
|---|---|---|---|---|
| 10/03/2025 10/03/25 | For Sale | $344,950 | -- | $136 / Sq Ft |
Source: Doorify MLS
MLS Number: 10125756
- 20 Ham Farm Rd
- 92 Ham Farm Rd
- 42 Ham Farm Rd
- 205 Springside Dr
- 224 Coral Rd
- 340 Ada Stroud Rd
- 104 Jordan-Elizabeth Ct
- 2398 Pineview Cemetery
- 1356 Saint John Church Rd
- 1358 Saint John Church Rd
- 206 Clay Rd
- 1364 Saint John Church Rd
- 1366 Saint John Church Rd
- 106 Beatrice Dr
- 125 Quail Hollow Dr
- 204 Spring Forest Dr
- 404 Spring Forest Dr
- 207 Spring Forest Dr
- 106 Deerborn Rd
- 106 Emmitt and Angies Dr
- 271 Sheridan Forest Rd
- 191 Piedmont Airline Rd
- 982 Bethel Church Rd
- 3739 Whispering Pines Dr
- 2379C Us13n
- 906 Prince Ave
- 700 N Spence Ave
- 306 Wilmington Ave
- 1404 Peachtree St
- 910 E Mulberry St
- 910 E Mulberry St
- 910 E Mulberry St Unit B
- 910 E Mulberry St
- 910 E Mulberry St
- 560 W New Hope Rd
- 139 W Walnut St
- 209 W Lockhaven Dr
- 747 Hood Swamp Rd
- 1902 N John Ct Unit A
- 821 Buck Swamp Rd
