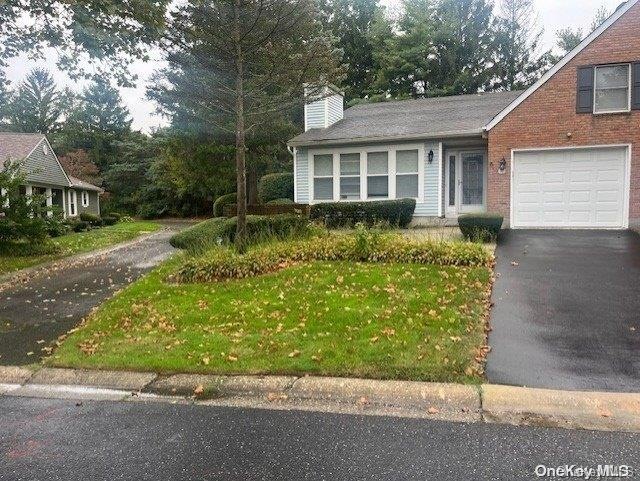
70 Hearthside Dr Mount Sinai, NY 11766
Mount Sinai NeighborhoodHighlights
- Senior Community
- Wood Flooring
- 1 Fireplace
- Gated Community
- Marble Countertops
- Skylights
About This Home
As of December 2024Welcome to this spacious fully updated two bedroom, two bath end unit in the desirable Woodbridge Strathmore Terrace. With a huge Living room with a fireplace , hard wood flooring throughout and a formal dinning room, eat in kitchen with new stainless appliances, granite counters,master bedroom with en-suite full new bathroom, walk in closet and another generous sized-bedroom,second full bath , washer/dryer , 1 car attached garage with driveway, partial walk up unfinished attic. Enjoy common areas such as club house, in-ground pool , and tennis . Quite and peaceful gated 55+community., Additional information: Min Age:55
Last Agent to Sell the Property
LAFFEY REAL ESTATE Brokerage Phone: 516-333-0025 License #10401364359 Listed on: 10/01/2024

Co-Listed By
Olutoyin Owhe
LAFFEY REAL ESTATE Brokerage Phone: 516-333-0025 License #10401359817
Property Details
Home Type
- Condominium
Est. Annual Taxes
- $8,412
Year Built
- Built in 1986 | Remodeled in 2017
HOA Fees
- $515 Monthly HOA Fees
Home Design
- Brick Exterior Construction
- Frame Construction
- Vinyl Siding
Interior Spaces
- 1-Story Property
- Ceiling Fan
- Skylights
- 1 Fireplace
- Wood Flooring
- Dryer
Kitchen
- Eat-In Kitchen
- Convection Oven
- Cooktop
- Freezer
- Dishwasher
- Marble Countertops
- Disposal
Bedrooms and Bathrooms
- 2 Bedrooms
- Walk-In Closet
- 2 Full Bathrooms
Parking
- Attached Garage
- Garage Door Opener
Outdoor Features
- Porch
Utilities
- Central Air
- Heating Available
- Electric Water Heater
Listing and Financial Details
- Exclusions: A/C Units
- Legal Lot and Block 79 / 0002
- Assessor Parcel Number 0200-210-00-02-00-079-000
Community Details
Overview
- Senior Community
- Strathmore
Pet Policy
- Call for details about the types of pets allowed
Security
- Gated Community
Ownership History
Purchase Details
Home Financials for this Owner
Home Financials are based on the most recent Mortgage that was taken out on this home.Purchase Details
Purchase Details
Home Financials for this Owner
Home Financials are based on the most recent Mortgage that was taken out on this home.Purchase Details
Purchase Details
Similar Homes in Mount Sinai, NY
Home Values in the Area
Average Home Value in this Area
Purchase History
| Date | Type | Sale Price | Title Company |
|---|---|---|---|
| Deed | $430,000 | Old Republic Title | |
| Deed | $430,000 | Old Republic Title | |
| Deed | -- | Misc Company | |
| Deed | -- | Misc Company | |
| Deed | $329,000 | -- | |
| Bargain Sale Deed | $269,500 | None Available | |
| Bargain Sale Deed | $269,500 | None Available | |
| Interfamily Deed Transfer | -- | First American Title Ins Co | |
| Interfamily Deed Transfer | -- | First American Title Ins Co |
Mortgage History
| Date | Status | Loan Amount | Loan Type |
|---|---|---|---|
| Previous Owner | $140,000 | Stand Alone Refi Refinance Of Original Loan |
Property History
| Date | Event | Price | Change | Sq Ft Price |
|---|---|---|---|---|
| 12/20/2024 12/20/24 | Sold | $430,000 | +30.7% | -- |
| 12/09/2024 12/09/24 | Off Market | $329,000 | -- | -- |
| 11/05/2024 11/05/24 | Price Changed | $419,000 | -2.3% | -- |
| 10/01/2024 10/01/24 | For Sale | $429,000 | +30.4% | -- |
| 09/26/2018 09/26/18 | Sold | $329,000 | 0.0% | $219 / Sq Ft |
| 07/16/2018 07/16/18 | Pending | -- | -- | -- |
| 06/29/2018 06/29/18 | For Sale | $329,000 | -- | $219 / Sq Ft |
Tax History Compared to Growth
Tax History
| Year | Tax Paid | Tax Assessment Tax Assessment Total Assessment is a certain percentage of the fair market value that is determined by local assessors to be the total taxable value of land and additions on the property. | Land | Improvement |
|---|---|---|---|---|
| 2024 | $8,693 | $2,075 | $280 | $1,795 |
| 2023 | $8,693 | $2,075 | $280 | $1,795 |
| 2022 | $7,865 | $2,075 | $280 | $1,795 |
| 2021 | $7,865 | $2,075 | $280 | $1,795 |
| 2020 | $8,023 | $2,075 | $280 | $1,795 |
| 2019 | $8,023 | $0 | $0 | $0 |
| 2018 | $13,143 | $2,075 | $280 | $1,795 |
| 2017 | $13,143 | $2,075 | $280 | $1,795 |
| 2016 | $781 | $2,075 | $280 | $1,795 |
| 2015 | -- | $2,075 | $280 | $1,795 |
| 2014 | -- | $2,075 | $280 | $1,795 |
Agents Affiliated with this Home
-
Fady Elserafy

Seller's Agent in 2024
Fady Elserafy
LAFFEY REAL ESTATE
(516) 504-5064
1 in this area
16 Total Sales
-
O
Seller Co-Listing Agent in 2024
Olutoyin Owhe
LAFFEY REAL ESTATE
-
Sandra Schnell

Buyer's Agent in 2024
Sandra Schnell
Aliano Real Estate
(631) 736-6800
3 in this area
20 Total Sales
-
Jonathan Kaiser

Seller's Agent in 2018
Jonathan Kaiser
Fortune Realty of LI Inc
(631) 235-2646
4 in this area
46 Total Sales
Map
Source: OneKey® MLS
MLS Number: L3582388
APN: 0200-210-00-02-00-079-000
