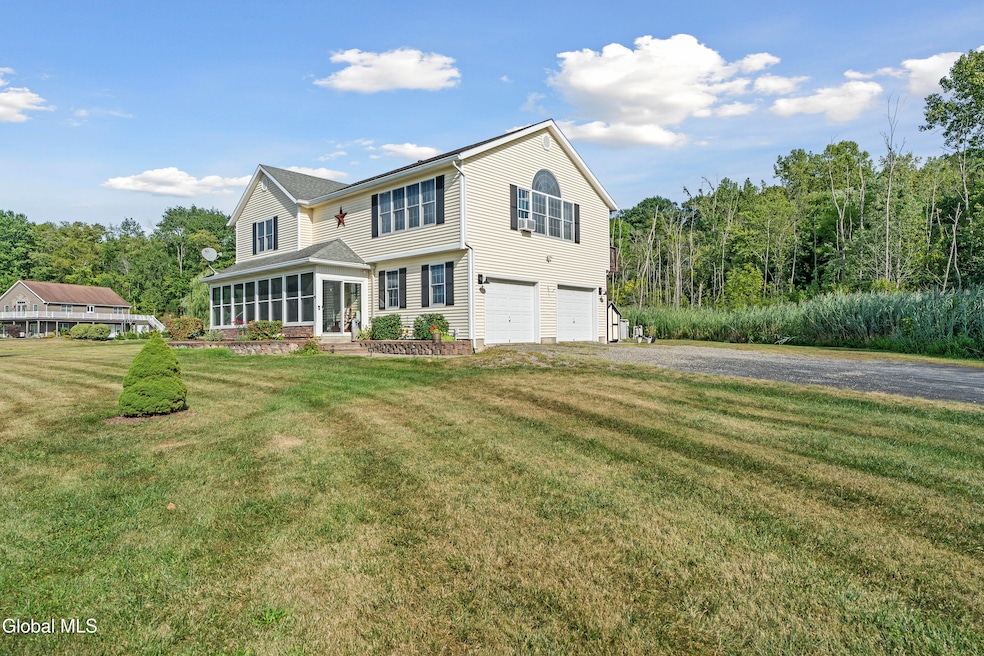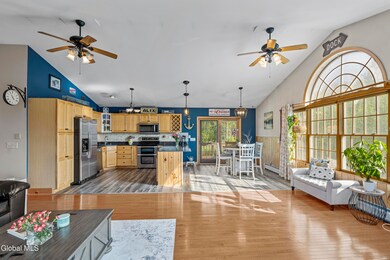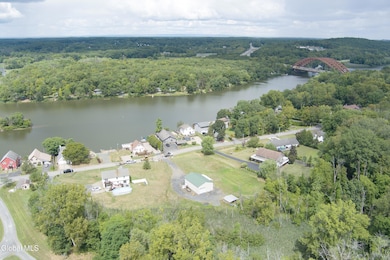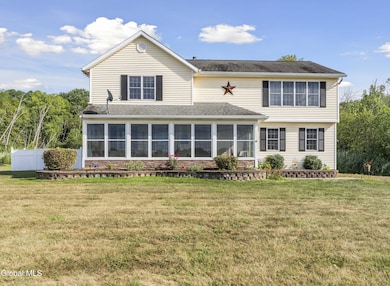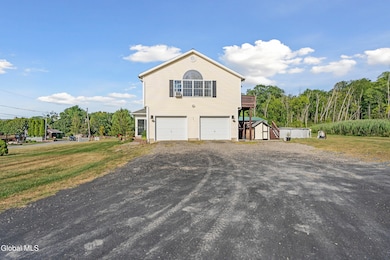70 Island View Rd Cohoes, NY 12047
Estimated payment $3,545/month
Highlights
- Above Ground Pool
- River View
- Colonial Architecture
- Boght Hills School Rated A
- 2.55 Acre Lot
- Deck
About This Home
This 3-bedroom, 2.5-bathroom home was built with the breathtaking river views in mind! There's plenty of space for entertainment with the first floor living area and exceptional indoor/outdoor living spaces. Nestled on a quiet street within the North Colonie School District, this custom property combines comfort, character, and convenience. Step in to the enclosed front porch where you can take in serene water views year-round. The lower-level family room features a one-of-a-kind live-edge wood bar, ideal for gatherings. High ceilings add an airy feel, while the private primary suite with en-suite bath provides a peaceful retreat. Sliding glass doors open to upper and lower decks, creating seamless transitions for relaxing or hosting outdoors. Set on 2.5 acres, the property offers a spacious backyard with an above-ground pool, plenty of room. Located just minutes from shopping, dining, and major conveniences, this home is truly a rare find.
Home Details
Home Type
- Single Family
Est. Annual Taxes
- $8,732
Year Built
- Built in 1998
Lot Details
- 2.55 Acre Lot
- Privacy Fence
- Garden
- Property is zoned Farm
Parking
- 2 Car Garage
- Garage Door Opener
- Driveway
Home Design
- Colonial Architecture
- Shingle Roof
- Vinyl Siding
Interior Spaces
- 1,786 Sq Ft Home
- Sliding Doors
- Entrance Foyer
- Family Room
- Living Room
- Dining Room
- River Views
- Partial Basement
- Storm Doors
Kitchen
- Electric Oven
- Microwave
- Dishwasher
Flooring
- Wood
- Vinyl
Bedrooms and Bathrooms
- 3 Bedrooms
- Primary bedroom located on second floor
- Bathroom on Main Level
Outdoor Features
- Above Ground Pool
- Deck
- Covered Patio or Porch
Schools
- Shaker High School
Utilities
- Window Unit Cooling System
- Pellet Stove burns compressed wood to generate heat
- Baseboard Heating
- 150 Amp Service
- Cable TV Available
Community Details
- No Home Owners Association
Listing and Financial Details
- Assessor Parcel Number 012689 9.1-2-24.21
Map
Home Values in the Area
Average Home Value in this Area
Tax History
| Year | Tax Paid | Tax Assessment Tax Assessment Total Assessment is a certain percentage of the fair market value that is determined by local assessors to be the total taxable value of land and additions on the property. | Land | Improvement |
|---|---|---|---|---|
| 2024 | $8,502 | $200,000 | $50,000 | $150,000 |
| 2023 | $8,314 | $200,000 | $50,000 | $150,000 |
| 2022 | $8,156 | $200,000 | $50,000 | $150,000 |
| 2021 | $8,121 | $200,000 | $50,000 | $150,000 |
| 2020 | $7,654 | $200,000 | $50,000 | $150,000 |
| 2019 | $4,058 | $200,000 | $50,000 | $150,000 |
| 2018 | $7,559 | $200,000 | $50,000 | $150,000 |
| 2017 | $0 | $200,000 | $50,000 | $150,000 |
| 2016 | $7,192 | $200,000 | $50,000 | $150,000 |
| 2015 | -- | $200,000 | $50,000 | $150,000 |
| 2014 | -- | $200,000 | $50,000 | $150,000 |
Property History
| Date | Event | Price | List to Sale | Price per Sq Ft |
|---|---|---|---|---|
| 09/30/2025 09/30/25 | Price Changed | $535,000 | -1.8% | $300 / Sq Ft |
| 09/15/2025 09/15/25 | Price Changed | $544,900 | -1.8% | $305 / Sq Ft |
| 08/26/2025 08/26/25 | For Sale | $554,900 | -- | $311 / Sq Ft |
Purchase History
| Date | Type | Sale Price | Title Company |
|---|---|---|---|
| Quit Claim Deed | -- | -- | |
| Warranty Deed | -- | None Available | |
| Warranty Deed | $60,000 | -- |
Source: Global MLS
MLS Number: 202524593
APN: 012689-009-001-0002-024-021-0000
- 1133 New Loudon Rd Unit 201
- 31 Pollock Rd
- 2 Towpath Rd
- 1260 Loudon Rd Unit c1
- 1 Sound Place
- 1 Charles Rd
- 15 Longwood Dr
- 2901 Vermont View Dr
- 100 Foxwood Dr
- 100-800 Walnut Dr
- 276 Old Loudon Rd
- 5 Sunset Dr
- 3 Gaffers Ct Unit 2A
- 67 Columbia St
- 1000 Cherry Hill Rd
- 121 Columbia Gardens
- 3 Nautical Way
- 8 Red Maple Ln Unit B
- 39 Latham Village Ln
- 4 Sugarbush Rd
