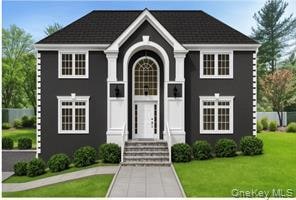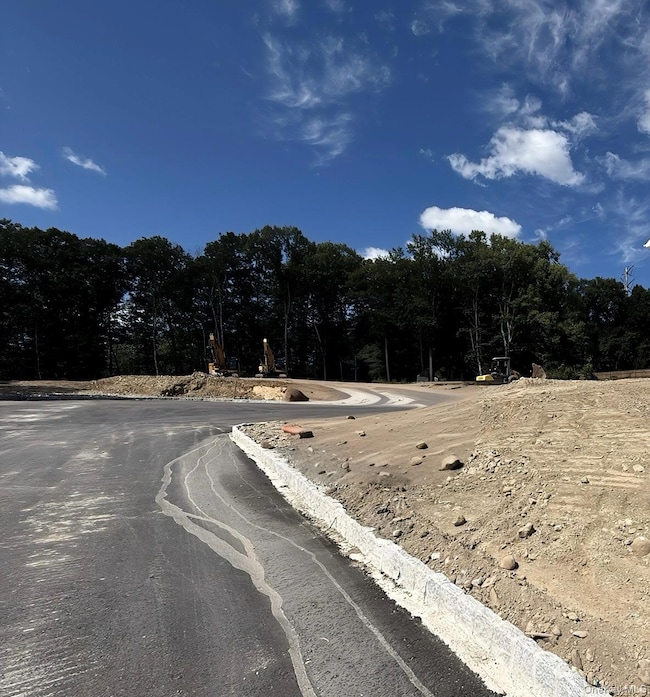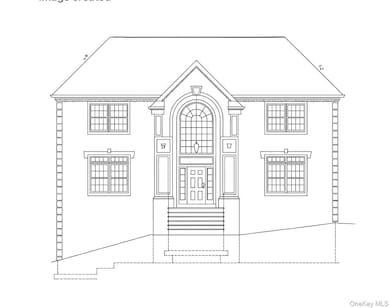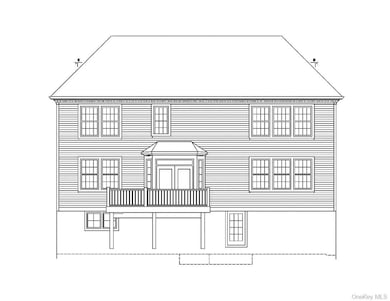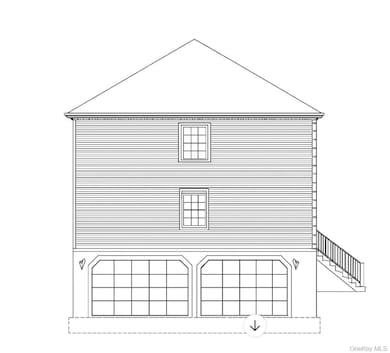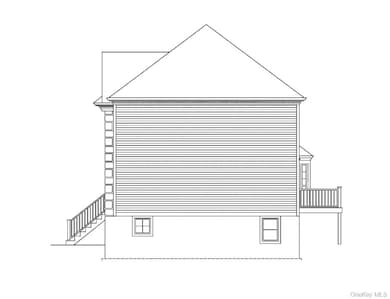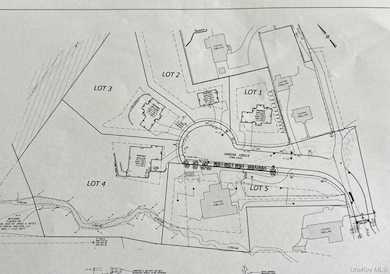70 Jessup Ln Stony Point, NY 10980
Estimated payment $6,898/month
Highlights
- Eat-In Gourmet Kitchen
- Open Floorplan
- Mountain View
- 1.42 Acre Lot
- Colonial Architecture
- Deck
About This Home
Welcome to your dream home in the heart of Stony Point, a beautiful Hudson Rivertown! This luxurious five-bedroom, 3.5-bath residence offers nearly 3,000 square feet of exquisite living space, designed for modern comfort and elegance. Step inside to discover an open-concept layout that seamlessly connects the spacious living areas, perfect for entertaining or family gatherings. The designer chef’s kitchen is a true highlight, featuring sleek gray and white cabinetry, quartz countertops, a large center island, and a convenient Butler’s pantry, making it a culinary haven. A standout feature of this home is the first-floor guest suite, complete with a full bath, providing privacy and convenience for visitors. The luxurious master suite is a private retreat, boasting tray ceiling, a generous walk-in shower, a relaxing garden soaking tub, and water closet. Each additional bedroom is thoughtfully designed with ample closet space, ensuring comfort for family and guests. Enjoy the abundance of natural light in the sun-filled rooms, accentuated by elegant finishes throughout. The three-car garage offers plenty of storage and parking. The new 4 lot subdivision provides a serene and welcoming community atmosphere. Located just off the Palisades Parkway Exit 14, you’ll have easy access to local amenities, parks, and the picturesque Hudson River. Don’t miss your chance to own this brand new exceptional home!
Listing Agent
Howard Hanna Rand Realty Brokerage Phone: 845-429-1500 License #40MU1150138 Listed on: 09/04/2025

Co-Listing Agent
Howard Hanna Rand Realty Brokerage Phone: 845-429-1500 License #40DE0967004
Home Details
Home Type
- Single Family
Year Built
- Built in 2025
Parking
- 3 Car Garage
- Driveway
Home Design
- Colonial Architecture
- Frame Construction
Interior Spaces
- 3,100 Sq Ft Home
- Open Floorplan
- Cathedral Ceiling
- Recessed Lighting
- 1 Fireplace
- Entrance Foyer
- Family Room
- Formal Dining Room
- Mountain Views
- Unfinished Basement
- Basement Fills Entire Space Under The House
Kitchen
- Eat-In Gourmet Kitchen
- Kitchen Island
Flooring
- Wood
- Tile
Bedrooms and Bathrooms
- 5 Bedrooms
- Main Floor Bedroom
- En-Suite Primary Bedroom
- Walk-In Closet
- Bathroom on Main Level
- Double Vanity
- Soaking Tub
Laundry
- Laundry Room
- Washer and Dryer Hookup
Schools
- Thiells Elementary School
- Fieldstone Middle School
- North Rockland High School
Utilities
- Forced Air Heating and Cooling System
- Underground Utilities
- Natural Gas Connected
- Gas Water Heater
Additional Features
- Deck
- 1.42 Acre Lot
Listing and Financial Details
- Assessor Parcel Number 392800.019.001-0002-013.004/0000
Map
Home Values in the Area
Average Home Value in this Area
Property History
| Date | Event | Price | List to Sale | Price per Sq Ft |
|---|---|---|---|---|
| 09/04/2025 09/04/25 | For Sale | $1,100,000 | -- | $355 / Sq Ft |
Source: OneKey® MLS
MLS Number: 908054
- 15 Beaver Pond Ct
- 18 Jobson Way
- 3 Jessup Ln
- 50 Blanchard Rd
- 5 Antioch Ct
- 493 Willow Grove Rd
- 431 Willow Grove Rd
- 2 Jessup Ln
- 1 Jessup Ln
- 4 Beaver Pond Ct
- 616 Gate Hill Rd
- 451 Call Hollow Rd Unit 2
- 570 Willow Grove Rd
- 14 Blue Note Ln
- 54 Pyngyp Rd
- 14 Fillmore Dr
- 12 Johnson Dr
- 329 Call Hollow Rd
- 325 Call Hollow Rd
- 6 Phillips Dr
- 7 Pymm Ct Unit ID1328117P
- 144 Call Hollow Rd
- 15 Castle Ct
- 315 W Main St Unit B
- 15 Ryder Ct
- 31 Gleason Dr
- 31 Richard Ct
- 1 Anna Ct
- 104 Bulsontown Rd
- 475 Country Club Ln Unit 475
- 15 Brevoort Dr Unit 1B
- 2 Brevoort Dr Unit 2B
- 7 Charles Ln Unit 2B
- 12 Charles Ln Unit 2B
- 17 Woodrum Dr
- 1 Crystal Hill Dr
- 62 Walter Dr
- 90-92 W Railroad Ave
- 590 Rt 9 W
- 72 N Liberty Dr Unit 1
