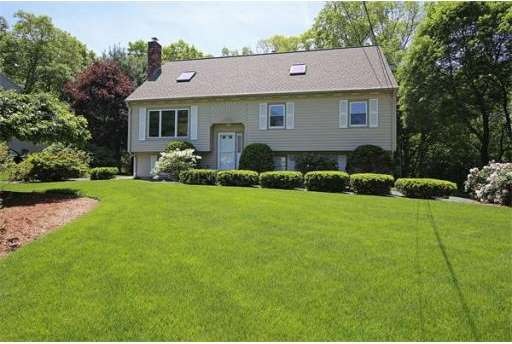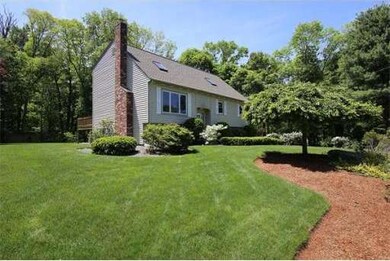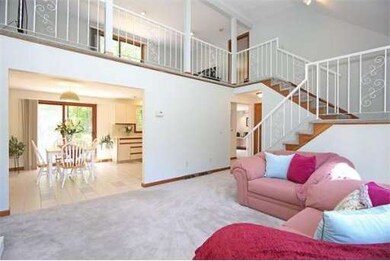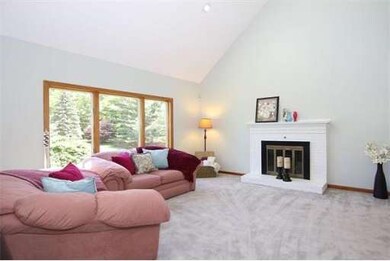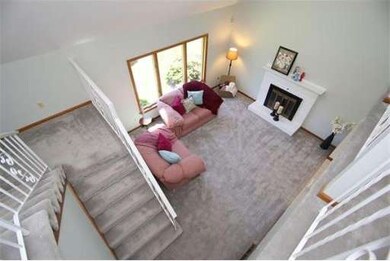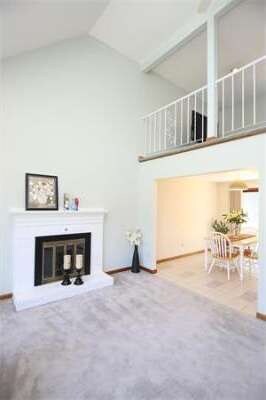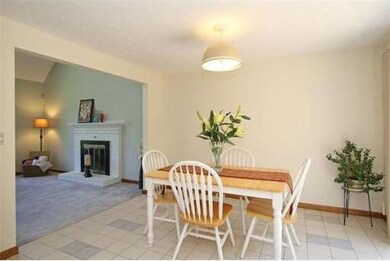
70 King Arthur Rd North Easton, MA 02356
About This Home
As of July 2019Well established Camelot Estates Neighborhood! Sun flooded rooms w/plenty of windows, sliders & skylights. A wealth of living is in store for you in this Contemporary, Lofted Split w/open & airy floor plan. Hilltop setting is a retreat w/sweeping driveway, many flowering plants & a picnic-perfect backyard. Stunning LR w/soaring ceiling, skylight & raised hearth FP adds coziness. Pleasant, easy to work in large kitchen loaded w/storage space & office alcove is a central hub, both rooms offer sliders to expansive deck. First floor bath & two bedrooms allow for private master suite on second level. Appealing master offers full bath, walk-in closet, reading area & a chic lofted area for TV time or Relax on your balcony overlooking nature. The tastefully done downstairs is great for informal entertaining. There is abundant closet space, central air, recessed lighting, tile in kitchen, fresh interior paint, newer roof & updated septic. Lush flat backyard & garden shed. Lot&Home Impeccable!!
Last Agent to Sell the Property
The Robyn and Linda Team
Gibson Sotheby's International Realty Listed on: 06/03/2014
Home Details
Home Type
Single Family
Est. Annual Taxes
$7,739
Year Built
1983
Lot Details
0
Listing Details
- Lot Description: Wooded, Paved Drive, Easements, Cleared, Level, Scenic View(s)
- Special Features: None
- Property Sub Type: Detached
- Year Built: 1983
Interior Features
- Has Basement: Yes
- Fireplaces: 1
- Primary Bathroom: Yes
- Number of Rooms: 8
- Amenities: Shopping, Swimming Pool, Tennis Court, Park, Walk/Jog Trails, Stables, Golf Course, Medical Facility, Bike Path, Conservation Area, Highway Access, House of Worship, Public School, University
- Electric: Circuit Breakers
- Energy: Insulated Windows, Insulated Doors, Attic Vent Elec., Prog. Thermostat
- Flooring: Tile, Vinyl, Wall to Wall Carpet
- Insulation: Fiberglass
- Interior Amenities: Security System, Cable Available
- Basement: Full, Partially Finished, Interior Access, Garage Access, Concrete Floor
- Bedroom 2: First Floor, 13X10
- Bedroom 3: First Floor, 13X10
- Bathroom #1: First Floor, 11X9
- Bathroom #2: Second Floor, 11X8
- Kitchen: First Floor, 23X11
- Living Room: First Floor, 14X13
- Master Bedroom: Second Floor, 21X14
- Master Bedroom Description: Skylight, Ceiling - Cathedral, Ceiling Fan(s), Closet - Walk-in, Flooring - Wall to Wall Carpet, Cable Hookup, High Speed Internet Hookup
Exterior Features
- Frontage: 271
- Construction: Frame
- Exterior: Aluminum
- Exterior Features: Deck - Wood, Balcony, Gutters, Storage Shed, Professional Landscaping, Decorative Lighting, Screens, Stone Wall
- Foundation: Poured Concrete
Garage/Parking
- Garage Parking: Under, Garage Door Opener, Storage, Work Area
- Garage Spaces: 2
- Parking: Off-Street, Paved Driveway
- Parking Spaces: 10
Utilities
- Cooling Zones: 1
- Heat Zones: 1
- Hot Water: Natural Gas, Tank
Condo/Co-op/Association
- HOA: No
Ownership History
Purchase Details
Home Financials for this Owner
Home Financials are based on the most recent Mortgage that was taken out on this home.Purchase Details
Home Financials for this Owner
Home Financials are based on the most recent Mortgage that was taken out on this home.Purchase Details
Similar Home in North Easton, MA
Home Values in the Area
Average Home Value in this Area
Purchase History
| Date | Type | Sale Price | Title Company |
|---|---|---|---|
| Not Resolvable | $518,000 | -- | |
| Not Resolvable | $410,000 | -- | |
| Deed | $251,250 | -- | |
| Deed | $251,250 | -- |
Mortgage History
| Date | Status | Loan Amount | Loan Type |
|---|---|---|---|
| Open | $414,400 | Stand Alone Refi Refinance Of Original Loan | |
| Closed | $414,400 | New Conventional | |
| Previous Owner | $180,500 | No Value Available | |
| Previous Owner | $210,000 | No Value Available | |
| Previous Owner | $165,000 | No Value Available | |
| Previous Owner | $50,000 | No Value Available |
Property History
| Date | Event | Price | Change | Sq Ft Price |
|---|---|---|---|---|
| 07/23/2019 07/23/19 | Sold | $518,000 | -1.3% | $273 / Sq Ft |
| 06/16/2019 06/16/19 | Pending | -- | -- | -- |
| 05/22/2019 05/22/19 | Price Changed | $524,900 | -2.8% | $276 / Sq Ft |
| 04/24/2019 04/24/19 | For Sale | $539,900 | +31.7% | $284 / Sq Ft |
| 07/23/2014 07/23/14 | Sold | $410,000 | 0.0% | $216 / Sq Ft |
| 06/27/2014 06/27/14 | Pending | -- | -- | -- |
| 06/11/2014 06/11/14 | Off Market | $410,000 | -- | -- |
| 06/03/2014 06/03/14 | For Sale | $389,900 | -- | $205 / Sq Ft |
Tax History Compared to Growth
Tax History
| Year | Tax Paid | Tax Assessment Tax Assessment Total Assessment is a certain percentage of the fair market value that is determined by local assessors to be the total taxable value of land and additions on the property. | Land | Improvement |
|---|---|---|---|---|
| 2025 | $7,739 | $620,100 | $412,700 | $207,400 |
| 2024 | $7,417 | $555,600 | $348,200 | $207,400 |
| 2023 | $7,645 | $524,000 | $338,900 | $185,100 |
| 2022 | $7,086 | $460,400 | $281,700 | $178,700 |
| 2021 | $6,875 | $444,100 | $265,400 | $178,700 |
| 2020 | $6,700 | $435,600 | $260,400 | $175,200 |
| 2019 | $6,716 | $420,800 | $260,400 | $160,400 |
| 2018 | $6,572 | $405,400 | $260,400 | $145,000 |
| 2017 | $6,355 | $391,800 | $260,400 | $131,400 |
| 2016 | $6,329 | $390,900 | $260,400 | $130,500 |
| 2015 | $5,814 | $346,500 | $216,000 | $130,500 |
| 2014 | $5,813 | $349,100 | $216,000 | $133,100 |
Agents Affiliated with this Home
-
Pam Foley
P
Seller's Agent in 2019
Pam Foley
Keller Williams Boston MetroWest
(508) 345-5739
2 in this area
25 Total Sales
-
Meredith Keach

Buyer's Agent in 2019
Meredith Keach
Coldwell Banker Realty - Easton
(508) 380-3943
65 in this area
119 Total Sales
-
T
Seller's Agent in 2014
The Robyn and Linda Team
Gibson Sothebys International Realty
-
Carey Flynn

Buyer's Agent in 2014
Carey Flynn
Coldwell Banker Realty - Easton
(508) 944-8217
6 in this area
164 Total Sales
Map
Source: MLS Property Information Network (MLS PIN)
MLS Number: 71691838
APN: EAST-000010R-000059
- 47 Guinevere Rd
- 60R Poquanticut Ave
- 30 King Arthur Rd
- 0 Matthew Cir Unit 73312701
- 555 Foundry St Unit B
- 26 Gaslight Ln Unit 26
- 531 Foundry St Unit D
- 531 Foundry St Unit C
- 531 Foundry St Unit E
- 531 Foundry St Unit A
- 64 South St
- 55 Eastman St
- 32 Heritage Dr
- 23 Estelle Marsan Dr
- 114 Summer St
- 7 Tanglewood Dr
- 34 Kevins Way
- 23 Tanglewood Dr
- 11 Gunwood Ln
- 20 Coach Rd
