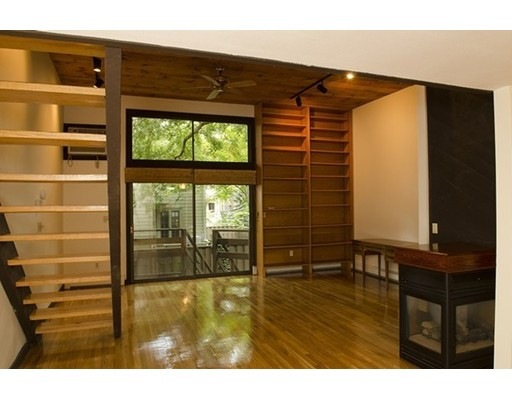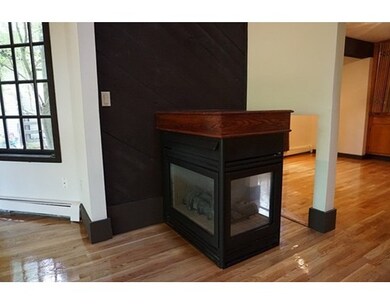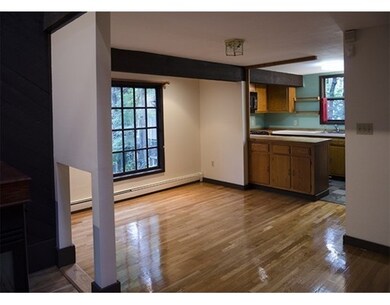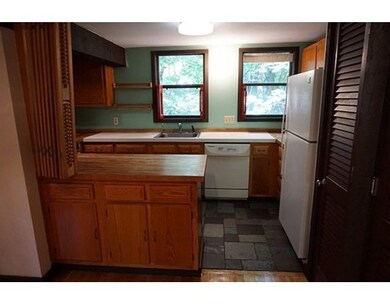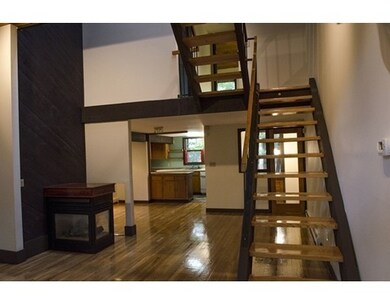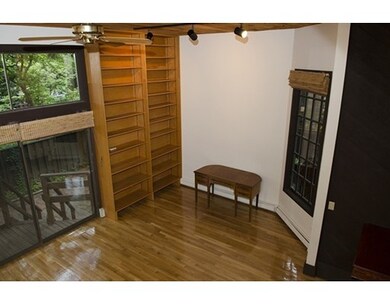
70 Kirkland St Unit 7 Cambridge, MA 02138
Mid-Cambridge NeighborhoodAbout This Home
As of August 2019A rare offering of a spacious, Bell & Fandetti townhouse on Professors' Row, just steps to Harvard Square. End-unit placement provides extra privacy, windows on 3 sides, parking for a 2nd car, & added outdoor gardening space. The main level living room boasts an open floor plan with a broad sweep of space, soaring ceiling, a gas fireplace/stove for winter warmth and enjoyment, an extra large window welcoming additional daylight and a slider opening to deck with direct access to patio & fenced back yard. The generous dining room and open kitchen complete the main level and are perfect for easy living and entertaining. The master bedroom suite has its own level and features a cathedral ceiling and skylight. The lay-out allows much flexibility. The loft on the top level can function variously as a bedroom, office, den, etc. The garden level suite has been most recently used as an office to meet clients and in the past as a 3rd or 4th bedroom. A serene oasis amidst vibrant Harvard Square
Last Agent to Sell the Property
Nicholas Balasalle
Pond Hill Realty License #449501433 Listed on: 06/18/2015
Townhouse Details
Home Type
Townhome
Year Built
1979
Lot Details
0
Listing Details
- Lot Description: Paved Drive, Shared Drive, Level
- Other Agent: 2.50
- Special Features: None
- Property Sub Type: Townhouses
- Year Built: 1979
Interior Features
- Appliances: Range, Dishwasher, Disposal, Microwave, Refrigerator, Washer, Dryer, Vent Hood
- Has Basement: Yes
- Primary Bathroom: Yes
- Number of Rooms: 7
- Amenities: Public Transportation, Shopping, Park, Medical Facility, House of Worship, University
- Electric: Circuit Breakers
- Energy: Insulated Windows, Storm Doors
- Flooring: Wood
- Interior Amenities: Security System, Cable Available
- Basement: Full, Finished, Walk Out, Interior Access, Garage Access
- Bedroom 2: Second Floor
- Bedroom 3: Basement
- Bathroom #1: Basement
- Bathroom #2: Second Floor
- Bathroom #3: Third Floor
- Kitchen: First Floor
- Laundry Room: Basement
- Living Room: First Floor
- Master Bedroom: Third Floor
- Master Bedroom Description: Bathroom - Full, Skylight, Ceiling - Cathedral, Flooring - Hardwood, Cable Hookup
- Dining Room: First Floor
Exterior Features
- Roof: Asphalt/Fiberglass Shingles
- Frontage: 0.00
- Construction: Frame
- Exterior: Wood
- Exterior Features: Deck, Patio - Enclosed, Professional Landscaping, Fenced Yard
- Foundation: Poured Concrete
Garage/Parking
- Garage Parking: Under
- Garage Spaces: 1
- Parking: Off-Street
- Parking Spaces: 1
Utilities
- Cooling: Wall AC
- Heating: Hot Water Baseboard, Gas
- Heat Zones: 2
- Hot Water: Natural Gas
- Utility Connections: for Gas Range, for Gas Oven, for Gas Dryer, Washer Hookup
Condo/Co-op/Association
- HOA: No
Similar Homes in Cambridge, MA
Home Values in the Area
Average Home Value in this Area
Property History
| Date | Event | Price | Change | Sq Ft Price |
|---|---|---|---|---|
| 08/30/2019 08/30/19 | Sold | $1,675,000 | +5.0% | $767 / Sq Ft |
| 08/08/2019 08/08/19 | Pending | -- | -- | -- |
| 07/30/2019 07/30/19 | For Sale | $1,595,000 | +47.0% | $730 / Sq Ft |
| 10/28/2015 10/28/15 | Sold | $1,085,000 | 0.0% | $497 / Sq Ft |
| 09/04/2015 09/04/15 | Off Market | $1,085,000 | -- | -- |
| 09/04/2015 09/04/15 | Pending | -- | -- | -- |
| 08/20/2015 08/20/15 | Price Changed | $1,100,000 | 0.0% | $504 / Sq Ft |
| 08/20/2015 08/20/15 | For Sale | $1,100,000 | +1.4% | $504 / Sq Ft |
| 07/21/2015 07/21/15 | Off Market | $1,085,000 | -- | -- |
| 06/18/2015 06/18/15 | For Sale | $1,300,000 | -- | $595 / Sq Ft |
Tax History Compared to Growth
Agents Affiliated with this Home
-
C
Seller's Agent in 2019
Christopher Griffin
Griffin Properties, Inc.
-

Buyer's Agent in 2019
The Goodrich Team
Compass
(617) 398-4444
1 in this area
454 Total Sales
-
N
Seller's Agent in 2015
Nicholas Balasalle
Pond Hill Realty
-

Buyer's Agent in 2015
Sarah Reddick Shimoff
Compass
(617) 501-3015
2 in this area
50 Total Sales
Map
Source: MLS Property Information Network (MLS PIN)
MLS Number: 71860163
- 114 Trowbridge St Unit 2
- 1715 Cambridge St
- 89 Kirkland St
- 89 Kirkland St Unit 89
- 91 Kirkland St Unit 91
- 95 Kirkland St Unit 95
- 1716 Cambridge St Unit 27
- 104 Beacon St Unit 2
- 72 Dana St Unit 1
- 72 Dana St Unit 2
- 72 Dana St Unit 3
- 70 Park St Unit 44
- 68 Line St Unit 2
- 39 Calvin St Unit 3
- 419 Broadway
- 54 Park St
- 54 Park St Unit 2
- 54 Park St Unit 1
- 57 Museum St
- 74 Hammond St
