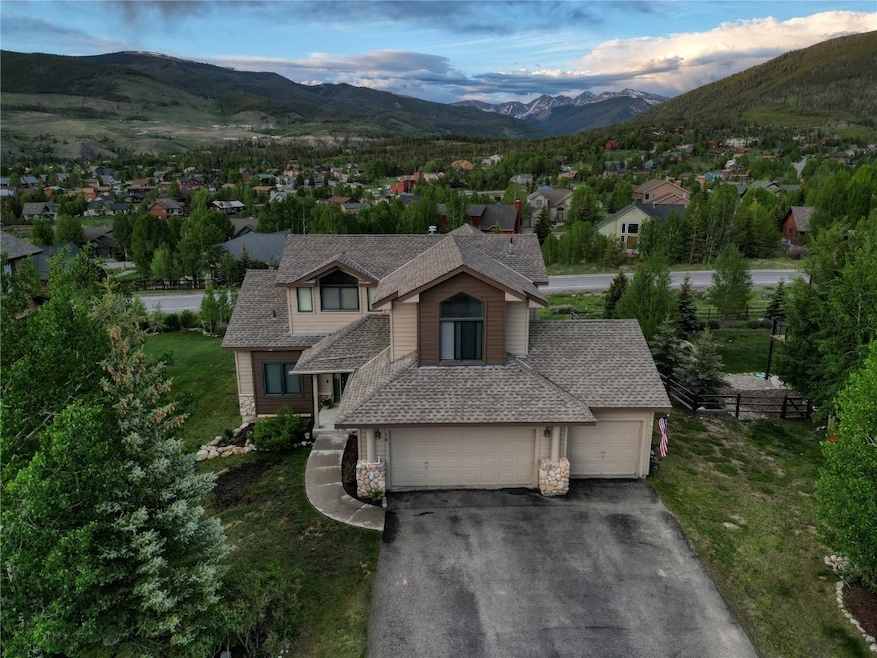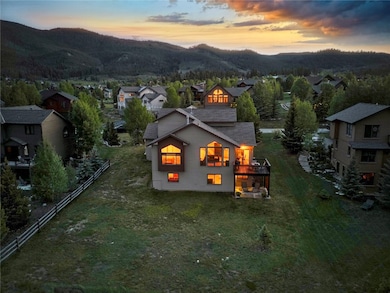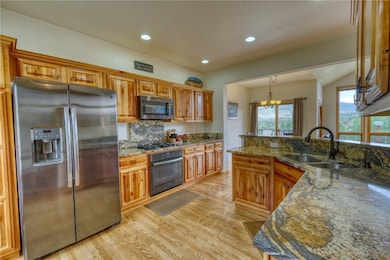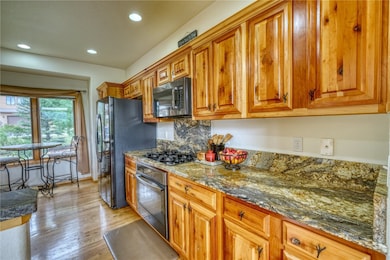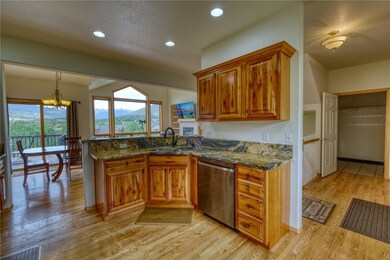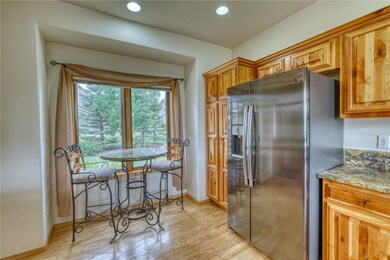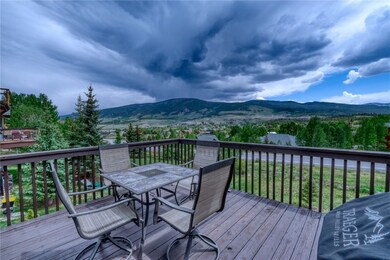70 Lone Wolf Ct Dillon, CO 80435
Keystone NeighborhoodEstimated payment $9,395/month
Highlights
- Primary Bedroom Suite
- Open Floorplan
- Wood Flooring
- View of Trees or Woods
- Vaulted Ceiling
- Hydromassage or Jetted Bathtub
About This Home
Welcome to this spacious and inviting home in Summit Cove—one of Summit County's most beloved neighborhoods known for its community charm and unbeatable location. Set on a flat lot with breathtaking views of Grays, Torreys, Grizzly, and Tenderfoot Mountains, this property perfectly blends comfort, functionality, and Colorado mountain living. With 3 bedrooms, 3 bathrooms, and 3,473 square feet, the home features a thoughtful layout that includes a desirable main-floor primary suite, a generous mudroom, and a 3-car garage—ideal for storing all your mountain gear. The kitchen offers granite countertops, stainless steel appliances, and opens to the inviting family room, where oak hardwood floors add warmth and character. Upstairs, a spacious loft provides flexible space for an office, playroom, or cozy reading nook. The walkout basement offers endless potential—plumbing is roughed in and ready for a 4th bathroom and 4th bedroom, making it easy to create a rec room, gym, or guest retreat to suit your lifestyle. Outside, you'll find a hot tub pad already plumbed and ready for your mountain relaxation. Step outside to enjoy easy access to nearby hiking and biking trails, or walk to Summit Cove Elementary and neighborhood parks. You'll love being just minutes from shopping, dining, and several world-class ski resorts. Whether you're seeking a full-time residence, a mountain getaway, or a home with room to grow, this property delivers on location, lifestyle, and livability. Come experience the peaceful charm and convenience of Summit Cove living.
Listing Agent
Christie`s International Real Estate CO LLC Brokerage Phone: (970) 389-0397 License #FA100022779 Listed on: 06/20/2025
Home Details
Home Type
- Single Family
Est. Annual Taxes
- $5,650
Year Built
- Built in 1998
Lot Details
- 0.28 Acre Lot
- Landscaped
- Zoning described as Planned Unit Development
HOA Fees
- $17 Monthly HOA Fees
Parking
- 3 Car Attached Garage
Property Views
- Woods
- Mountain
- Meadow
Home Design
- Split Level Home
- Concrete Foundation
- Asphalt Roof
Interior Spaces
- 3,473 Sq Ft Home
- 3-Story Property
- Open Floorplan
- Vaulted Ceiling
- Ceiling Fan
- Gas Fireplace
- Mud Room
- Family Room
- Washer Hookup
Kitchen
- Eat-In Kitchen
- Built-In Oven
- Gas Cooktop
- Microwave
- Dishwasher
- Granite Countertops
- Disposal
Flooring
- Wood
- Carpet
- Tile
Bedrooms and Bathrooms
- 3 Bedrooms
- Primary Bedroom Suite
- Walk-In Closet
- Jack-and-Jill Bathroom
- Hydromassage or Jetted Bathtub
Finished Basement
- Heated Basement
- Walk-Out Basement
- Stubbed For A Bathroom
Eco-Friendly Details
- Smoke Free Home
Utilities
- Forced Air Heating System
- Heating System Uses Natural Gas
- High Speed Internet
- Phone Available
- Cable TV Available
Listing and Financial Details
- Assessor Parcel Number 6502037
Community Details
Overview
- Soda Creek At Lake Dillon Pud Subdivision
Recreation
- Trails
Map
Home Values in the Area
Average Home Value in this Area
Tax History
| Year | Tax Paid | Tax Assessment Tax Assessment Total Assessment is a certain percentage of the fair market value that is determined by local assessors to be the total taxable value of land and additions on the property. | Land | Improvement |
|---|---|---|---|---|
| 2024 | $5,893 | $109,418 | -- | -- |
| 2023 | $5,893 | $105,733 | $0 | $0 |
| 2022 | $3,921 | $65,747 | $0 | $0 |
| 2021 | $3,955 | $67,639 | $0 | $0 |
| 2020 | $3,415 | $61,896 | $0 | $0 |
| 2019 | $3,371 | $61,896 | $0 | $0 |
| 2018 | $3,045 | $53,792 | $0 | $0 |
| 2017 | $2,801 | $53,792 | $0 | $0 |
| 2016 | $2,670 | $50,431 | $0 | $0 |
| 2015 | $2,592 | $50,431 | $0 | $0 |
| 2014 | $2,475 | $47,308 | $0 | $0 |
| 2013 | -- | $47,308 | $0 | $0 |
Property History
| Date | Event | Price | List to Sale | Price per Sq Ft | Prior Sale |
|---|---|---|---|---|---|
| 01/15/2026 01/15/26 | Price Changed | $1,729,000 | -0.9% | $498 / Sq Ft | |
| 07/17/2025 07/17/25 | Price Changed | $1,745,000 | -2.8% | $502 / Sq Ft | |
| 06/20/2025 06/20/25 | For Sale | $1,795,000 | +131.6% | $517 / Sq Ft | |
| 12/09/2016 12/09/16 | Sold | $775,000 | 0.0% | $242 / Sq Ft | View Prior Sale |
| 11/09/2016 11/09/16 | Pending | -- | -- | -- | |
| 08/19/2016 08/19/16 | For Sale | $775,000 | -- | $242 / Sq Ft |
Purchase History
| Date | Type | Sale Price | Title Company |
|---|---|---|---|
| Warranty Deed | $775,000 | Stewart Title |
Mortgage History
| Date | Status | Loan Amount | Loan Type |
|---|---|---|---|
| Open | $620,000 | New Conventional |
Source: Summit MLS
MLS Number: S1059904
APN: 6502037
- 79 Landon Ln
- 22 Sage View Ct Unit 1
- 22 Sage View Ct
- 12 Raindance Trail
- 101 Mule Deer Ct
- 85 Gingerquill Ct
- 152 Pikes Peak Place
- 28 Maroon Peak Cir
- 105 Red Cloud Peak Dr
- 994 Summit Dr
- 58 Summit Dr Unit D9
- 164 Buck Ridge Rd Unit 164
- 653 Vail Cir
- 80 Cove Blvd Unit 103
- 1109 Royal Coachman Blvd
- 862 Penstemon Rd
- 66 Glen Cove Dr Unit 66
- 442 Idlewild Dr
- 37 Tally Ho Ct Unit 110
- 591 Elk Cir
- 80 Mule Deer Ct Unit A
- 80 Mule Deer Ct
- 14 Cove Blvd Unit ID1385956P
- 630 Straight Creek Dr
- 2402 Ryan Gulch Ct
- 290 Revett Dr Unit ID1387653P
- 743 Lagoon Dr Unit ID1387657P
- 481 3rd St Unit 1-2
- 1121 Dillon Dam Rd
- 163 Burgundy Cir Unit ID1386072P
- 771 Rainbow Dr
- 717 Meadow Dr Unit A
- 195 Marks Ln Unit ID1387668P
- 510 Pitkin St
- 930 Blue River Pkwy Unit 1D
- 9100 Ryan Gulch Rd Unit Treehouse Condo - H202
- 1030 Blue River Pkwy Unit BRF Condo
- 2400 Lodge Pole Cir Unit 302
- 464 Silver Cir
- 4200 Lodgepole Cir Unit i306
Ask me questions while you tour the home.
