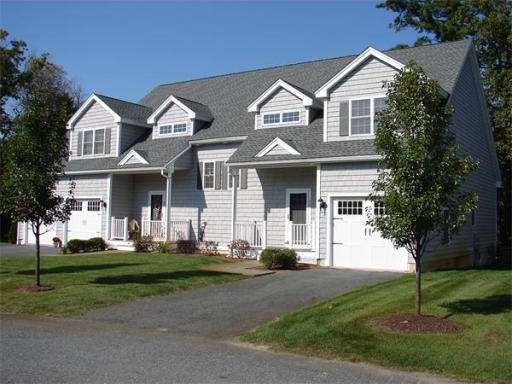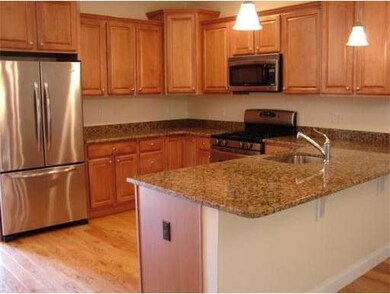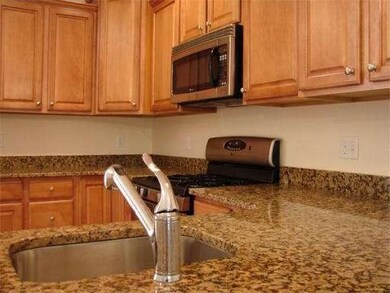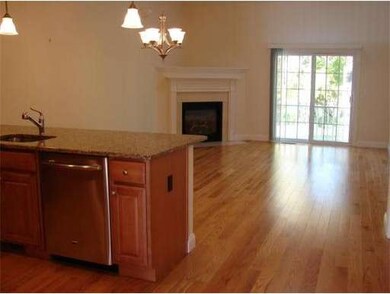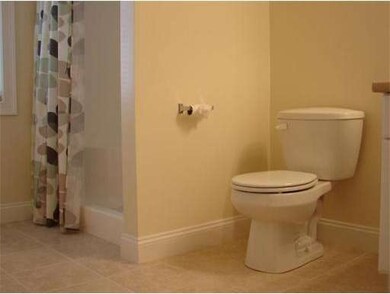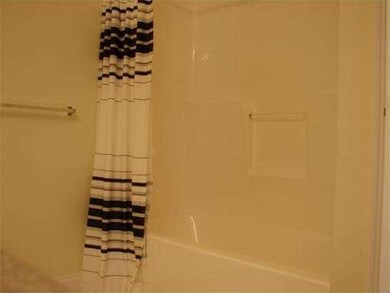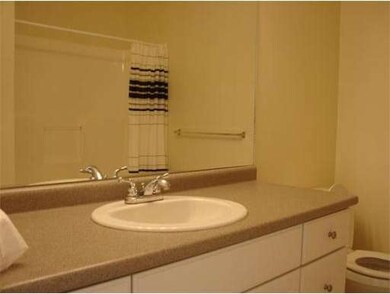
70 Lynnes Way Unit 70 Tewksbury, MA 01876
About This Home
As of November 2023Welcome to Pinnacle Crossing! North Tewksbury's newest and finest adult community nestled in a quiet residential setting just minutes from all major highways. Situated on a private drive, with private walking trails, this small, picturesque, over 55 development consists of only 20 units, duplex style. This unit was the former model unit. Stainless steel appliances,hardwood, gas fireplace and granite kitchen. 19 owner occupied. full basement. Great access to all major highways! Easy to show.
Last Agent to Sell the Property
Kathleen Donoghue
Coldwell Banker Realty - Chelmsford Listed on: 10/11/2011

Townhouse Details
Home Type
Townhome
Year Built
2008
Lot Details
0
Parking
1
Listing Details
- Property Type: Residential
- Property Sub Type: Condominium
- Structure Type: Half-Duplex
- Year Built: 2008
- Buyer Agency: 2
- Buyer Agency Type: %
- Entry Level: 1
- New Construction YN: Yes
- Transaction Broker: 2
- Transaction Broker Type: %
- Year Built Details: Finished, Never Occupied
- SUB AGENCY OFFERED: No
- Year Round: Yes
- ResoPropertyType: Residential
- Special Features: NewHome
- Stories: 2
Interior Features
- Flooring: Wood, Tile, Carpet
- Interior Amenities: Office, Loft, Central Vacuum
- Door Features: Insulated Doors
- Fireplace Features: Living Room
- Fireplace YN: Yes
- Fireplaces: 1
- Appliances: Range,Dishwasher,Disposal,Microwave,Refrigerator, Gas Water Heater, Utility Connections for Gas Range, Utility Connections for Gas Dryer
- Total Bedrooms: 2
- Room Bedroom2 Level: Second
- Room Bedroom2 Area: 308
- Full Bathrooms: 2
- Half Bathrooms: 1
- Total Bathrooms: 3
- Total Bathrooms: 2.5
- Room Master Bedroom Level: First
- Room Master Bedroom Area: 168
- Master Bathroom Features: Yes
- Room Dining Room Features: Flooring - Hardwood
- Room Dining Room Level: First
- Room Dining Room Area: 140
- Room Kitchen Level: First
- Room Kitchen Features: Flooring - Hardwood, Countertops - Stone/Granite/Solid
- Room Kitchen Area: 96
- Room Living Room Level: First
- Room Living Room Area: 208
- Room Living Room Features: Flooring - Hardwood
- Room Office Level: Second
- Room Office Area: 216
- Living Area: 2022
- Stories Total: 2
- MAIN LO: an6181
- LIST PRICE PER Sq Ft: 163.16
- PRICE PER Sq Ft: 160.73
- MAIN SO: D12001
Exterior Features
- Common Walls: End Unit
- Construction Materials: Frame
- Patio And Porch Features: Deck, Patio
- Roof: Shingle
- Waterfront YN: No
Garage/Parking
- Garage Spaces: 1
- Attached Garage YN: Yes
- Carport Y N: No
- Covered Parking Spaces: 1
- Garage YN: Yes
- Parking Features: Attached, Garage Door Opener, Off Street
- Total Parking Spaces: 2
Utilities
- Sewer: Public Sewer
- Utilities: for Gas Range, for Gas Dryer
- Cooling: Central Air
- Heating: Forced Air, Natural Gas
- Cooling Y N: Yes
- Electric: 100 Amp Service
- Heating YN: Yes
- Water Source: Public, City/Town Water, City/Town Sewer
- HEAT ZONES: 2
- COOLING ZONES: 2
Condo/Co-op/Association
- Association Fee: 237
- Association YN: Yes
- Community Features: Walk/Jog Trails, Golf, Highway Access, Adult Community
- Senior Community YN: Yes
- UNIT BUILDING: 70
- MANAGEMENT: Professional - Off Site
Fee Information
- Association Fee Includes: Insurance, Road Maintenance, Maintenance Grounds, Snow Removal, Trash
Lot Info
- Parcel Number: M:0077 L:0017 U:U070,4723053
- Zoning: multi
- Farm Land Area Units: Square Feet
- Lot Size Units: Acres
- Property Attached YN: Yes
- PAGE: 127
Rental Info
- Pets Allowed: Breed Restrictions
Tax Info
- Tax Year: 2012
- Tax Annual Amount: 4777
- Tax Book Number: 22439
Multi Family
- Number Of Units Total: 20
- NO UNITS OWNER OCC: 19
Similar Homes in the area
Home Values in the Area
Average Home Value in this Area
Property History
| Date | Event | Price | Change | Sq Ft Price |
|---|---|---|---|---|
| 11/30/2023 11/30/23 | Sold | $582,500 | -5.7% | $288 / Sq Ft |
| 10/18/2023 10/18/23 | Pending | -- | -- | -- |
| 09/27/2023 09/27/23 | For Sale | $618,000 | +90.2% | $306 / Sq Ft |
| 08/01/2012 08/01/12 | Sold | $325,000 | -1.5% | $161 / Sq Ft |
| 07/26/2012 07/26/12 | Pending | -- | -- | -- |
| 01/24/2012 01/24/12 | Price Changed | $329,900 | -2.9% | $163 / Sq Ft |
| 12/02/2011 12/02/11 | Price Changed | $339,900 | -5.6% | $168 / Sq Ft |
| 10/11/2011 10/11/11 | For Sale | $359,900 | -- | $178 / Sq Ft |
Tax History Compared to Growth
Agents Affiliated with this Home
-

Seller's Agent in 2023
Laura Baliestiero
Coldwell Banker Realty - Concord
(508) 864-6011
5 in this area
448 Total Sales
-

Buyer's Agent in 2023
Bill Pozerycki
Keller Williams Realty-Merrimack
(978) 621-0570
2 in this area
114 Total Sales
-
K
Seller's Agent in 2012
Kathleen Donoghue
Coldwell Banker Realty - Chelmsford
-

Buyer's Agent in 2012
Georgine Diorio
Cape Real Estate
(603) 818-1664
1 Total Sale
Map
Source: MLS Property Information Network (MLS PIN)
MLS Number: 71299001
- 51 Katie Way
- 11 Rockingham Dr Unit 11
- 19 Crystal Cir
- 78 Randolph Dr Unit 78
- 58 Randolph Dr Unit 58
- 25 Jills Way
- 96 Lowe St
- 99 Apache Way
- 134 Patrick Rd
- 1325 Main
- 19 Haggetts Pond Rd
- 22 Haggetts Pond Rd
- 1 Preston Cir
- 193 Patrick Rd
- 101 Germano Dr
- 81 Heritage Dr
- 1 Sheffield Cir
- 127 Caddy Ct
- 22 Newton Ave
- 14 Geneva Rd
