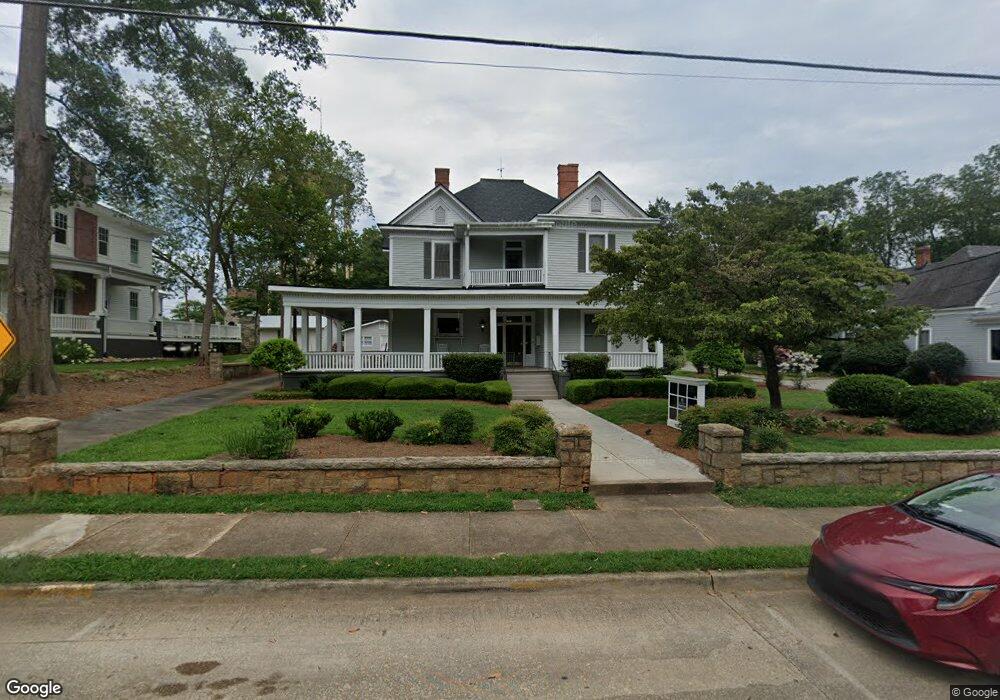70 Macon St Unit Suite 1 McDonough, GA 30253
Estimated Value: $467,036
--
Bed
3
Baths
6,818
Sq Ft
$69/Sq Ft
Est. Value
About This Home
This home is located at 70 Macon St Unit Suite 1, McDonough, GA 30253 and is currently estimated at $467,036, approximately $68 per square foot. 70 Macon St Unit Suite 1 is a home located in Henry County with nearby schools including Tussahaw Elementary School, McDonough Middle School, and McDonough Methodist Academy.
Ownership History
Date
Name
Owned For
Owner Type
Purchase Details
Closed on
Apr 30, 2019
Sold by
Sowell Paul S
Bought by
Erwin Leslie A and Erwin Leonard F
Current Estimated Value
Home Financials for this Owner
Home Financials are based on the most recent Mortgage that was taken out on this home.
Original Mortgage
$250,000
Outstanding Balance
$93,392
Interest Rate
4%
Mortgage Type
New Conventional
Estimated Equity
$373,644
Purchase Details
Closed on
Sep 12, 2016
Sold by
Jailhouse Brewing Co Llc
Bought by
Dodson Mark and Sowell Paul
Home Financials for this Owner
Home Financials are based on the most recent Mortgage that was taken out on this home.
Original Mortgage
$260,000
Interest Rate
3.44%
Purchase Details
Closed on
Nov 7, 2007
Sold by
Cawley Kris R
Bought by
Sowell Paul S and Dodson Mark
Purchase Details
Closed on
Jul 18, 2005
Sold by
Square One Properties Inc
Bought by
Cawley Kris R
Home Financials for this Owner
Home Financials are based on the most recent Mortgage that was taken out on this home.
Original Mortgage
$19,500
Interest Rate
5.51%
Purchase Details
Closed on
Jun 23, 2005
Sold by
Watson Stephen L
Bought by
Square One Prop Inc and Sowell-Dodson Constr Co Inc
Home Financials for this Owner
Home Financials are based on the most recent Mortgage that was taken out on this home.
Original Mortgage
$19,500
Interest Rate
5.51%
Purchase Details
Closed on
Feb 13, 1998
Sold by
Prentice John R and Prentice Kay M
Bought by
Watson Stephen L
Home Financials for this Owner
Home Financials are based on the most recent Mortgage that was taken out on this home.
Original Mortgage
$192,000
Interest Rate
10.5%
Mortgage Type
Commercial
Create a Home Valuation Report for This Property
The Home Valuation Report is an in-depth analysis detailing your home's value as well as a comparison with similar homes in the area
Home Values in the Area
Average Home Value in this Area
Purchase History
| Date | Buyer | Sale Price | Title Company |
|---|---|---|---|
| Erwin Leslie A | $270,000 | -- | |
| Dodson Mark | -- | -- | |
| Sowell Paul S | -- | -- | |
| Cawley Kris R | $29,500 | -- | |
| Square One Prop Inc | $133,400 | -- | |
| Watson Stephen L | $215,000 | -- |
Source: Public Records
Mortgage History
| Date | Status | Borrower | Loan Amount |
|---|---|---|---|
| Open | Erwin Leslie A | $250,000 | |
| Previous Owner | Dodson Mark | $260,000 | |
| Previous Owner | Dodson Mark | -- | |
| Previous Owner | Cawley Kris R | $19,500 | |
| Previous Owner | Watson Stephen L | $192,000 |
Source: Public Records
Tax History Compared to Growth
Tax History
| Year | Tax Paid | Tax Assessment Tax Assessment Total Assessment is a certain percentage of the fair market value that is determined by local assessors to be the total taxable value of land and additions on the property. | Land | Improvement |
|---|---|---|---|---|
| 2025 | $5,704 | $149,024 | $79,440 | $69,584 |
| 2024 | $5,704 | $129,040 | $79,440 | $49,600 |
| 2023 | $4,031 | $103,200 | $52,960 | $50,240 |
| 2022 | $4,138 | $103,800 | $52,960 | $50,840 |
| 2021 | $4,056 | $99,640 | $46,360 | $53,280 |
| 2020 | $4,100 | $100,280 | $46,360 | $53,920 |
| 2019 | $4,237 | $100,880 | $46,360 | $54,520 |
| 2018 | $4,260 | $101,520 | $46,360 | $55,160 |
| 2016 | $4,245 | $100,040 | $46,360 | $53,680 |
| 2015 | $4,097 | $92,600 | $46,360 | $46,240 |
| 2014 | $4,051 | $93,240 | $46,360 | $46,880 |
Source: Public Records
Map
Nearby Homes
- 0 N Highway 42 Unit 10545015
- 0 N Highway 42 Unit 10545017
- 000 Keys Ferry St
- 00 Keys Ferry St
- 114 Bryan St
- 193 Maison Dr
- 185 Maison Dr
- 177 Maison Dr
- 732 Hedwig Dr
- 501 Lupin Cir
- 731 Hedwig Dr Unit LOT 82
- 500 Lupin Cir
- 213 Maison Dr
- 205 Maison Dr
- 201 Maison Dr
- 201 Rogers St
- 209 Bryan St
- 177 College St
- 146 Hampton St
- 65 Carmichael St
